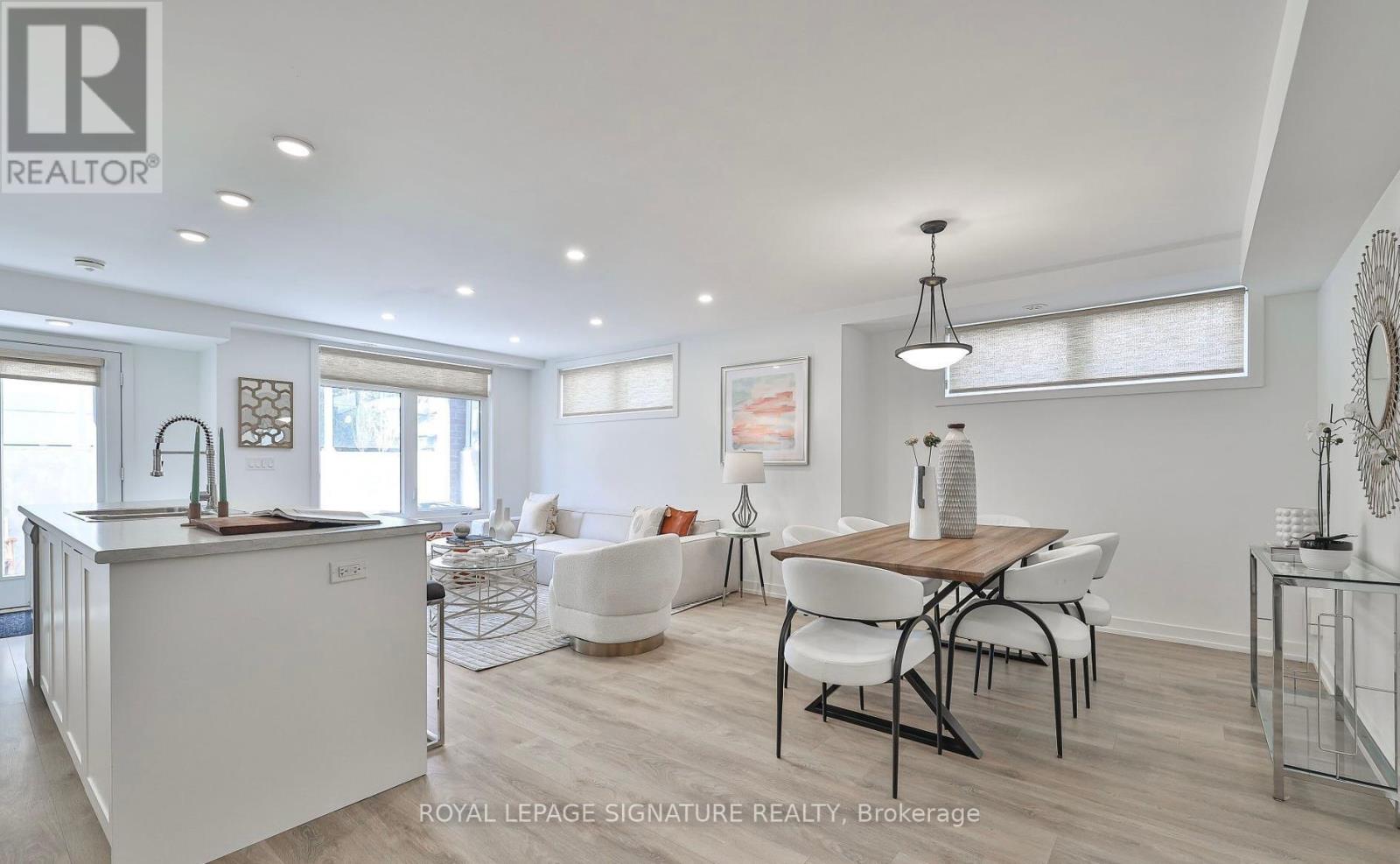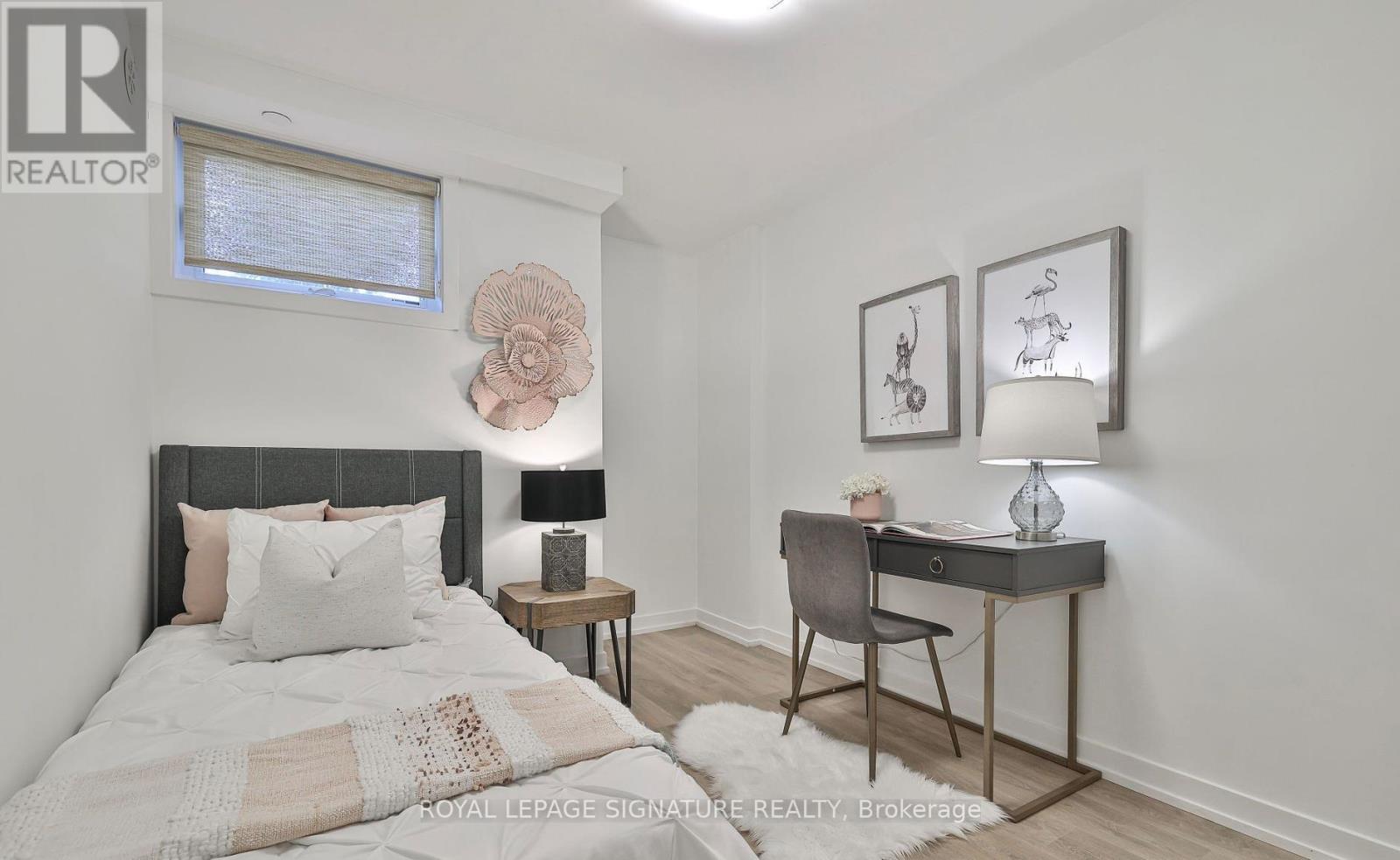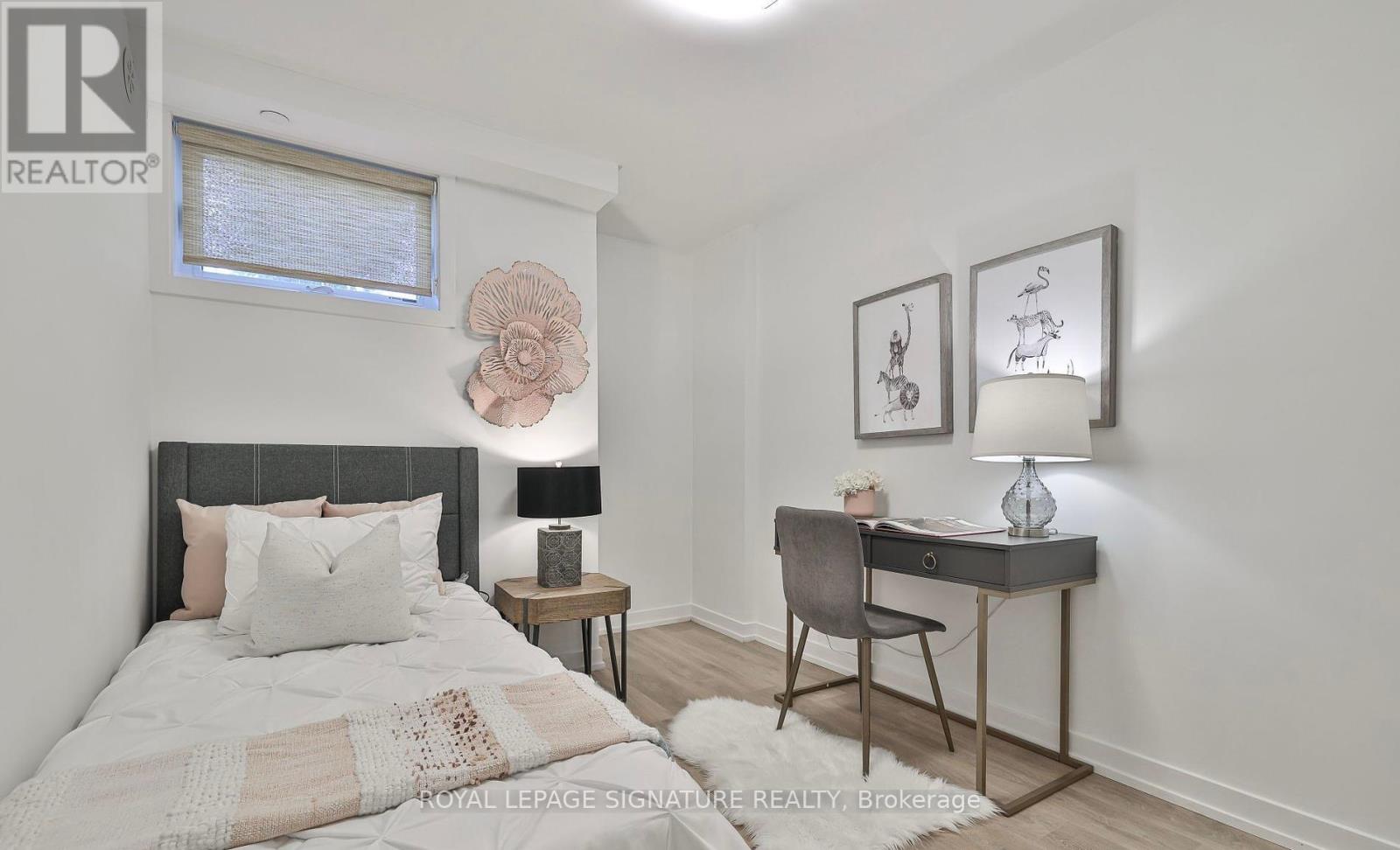118 - 3078 Sixth Line Oakville, Ontario L6M 1P8
$2,995 Monthly
Amazing, Corner unit Town home Apartment In Sought-After North Oakville! Open Concept Sunny Living And Dining Rooms . The Modern Kitchen. The unit comes with one underground parking. W/ Breakfast Bar and Stainless Steel Appliances . Sunny Bedrooms Are with Closets Along With Full Bathroom And Laundry. Close to all amenities. Walking distance toschools and day care. Close proximity to hwy 407. Seeing is believing.Located in great neighborhood close to the uptown oakville core,Shopping, Schools, oak Park, 3.5 km Nipagin Trail, Easy Access to Hwys& Near Oakville Trafalgar Memorial Hospital, Walmart, Superstore & Gotrain Station!!! Top rated Elementary and Secondary School in walking distance. Elementary-oodenawi, St Gregory Catholic School, David R Williams) (Secondary-white Oaks, Holy Trinity) (id:58043)
Property Details
| MLS® Number | W11951633 |
| Property Type | Single Family |
| Neigbourhood | Sunningdale |
| Community Name | Rural Oakville |
| AmenitiesNearBy | Park, Public Transit, Schools |
| CommunityFeatures | Pets Not Allowed, Community Centre, School Bus |
| ParkingSpaceTotal | 1 |
| Structure | Patio(s) |
Building
| BathroomTotal | 2 |
| BedroomsAboveGround | 2 |
| BedroomsTotal | 2 |
| Amenities | Visitor Parking |
| CoolingType | Central Air Conditioning |
| ExteriorFinish | Brick |
| FlooringType | Laminate |
| FoundationType | Insulated Concrete Forms |
| HeatingFuel | Natural Gas |
| HeatingType | Forced Air |
| SizeInterior | 1199.9898 - 1398.9887 Sqft |
| Type | Row / Townhouse |
Parking
| Underground |
Land
| Acreage | No |
| LandAmenities | Park, Public Transit, Schools |
Rooms
| Level | Type | Length | Width | Dimensions |
|---|---|---|---|---|
| Main Level | Living Room | 3.4 m | 4.23 m | 3.4 m x 4.23 m |
| Main Level | Dining Room | 3.68 m | 2.71 m | 3.68 m x 2.71 m |
| Other | Kitchen | 2.16 m | 4.32 m | 2.16 m x 4.32 m |
| Other | Primary Bedroom | 3.01 m | 4.08 m | 3.01 m x 4.08 m |
| Other | Bedroom 2 | 3.46 m | 2.77 m | 3.46 m x 2.77 m |
https://www.realtor.ca/real-estate/27867969/118-3078-sixth-line-oakville-rural-oakville
Interested?
Contact us for more information
Juan Carlos Robayo
Salesperson
8 Sampson Mews Suite 201 The Shops At Don Mills
Toronto, Ontario M3C 0H5























