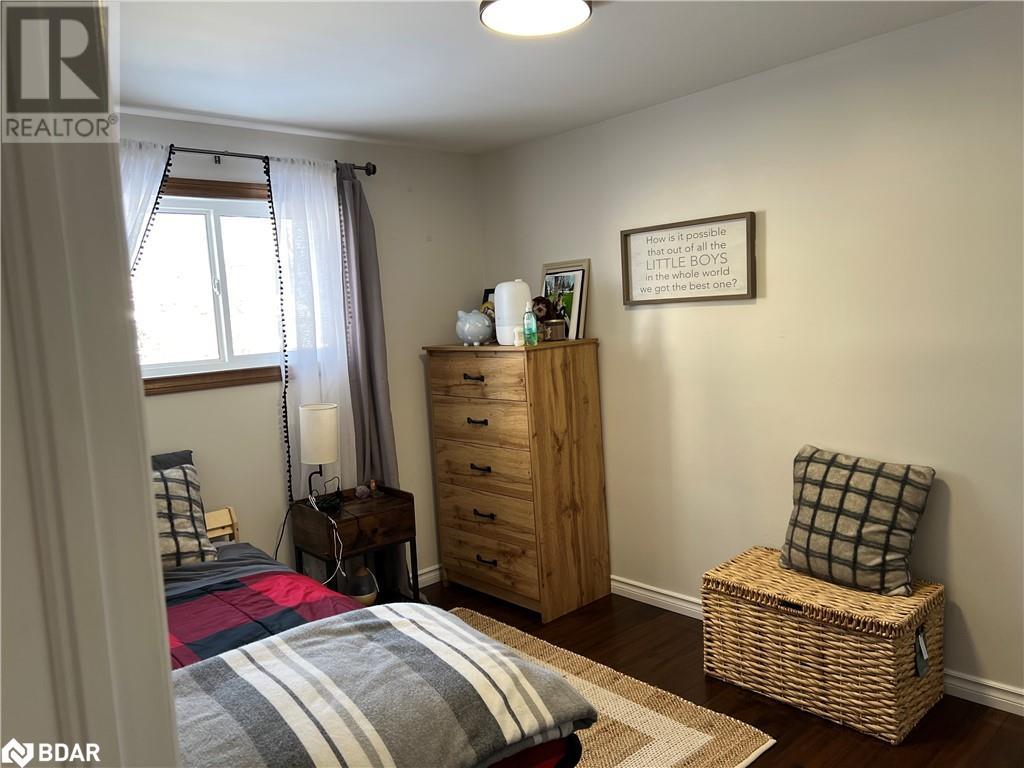5 Ward Avenue Orillia, Ontario L3V 5N8
$2,300 Monthly
This 3 Bedroom 1 Bathroom lease is available for immediate possession! With an amazing private entrance through the front with a beautiful front deck, this is a lease you won't want to miss! Tenant to pay 50% utilities. Wi-fi is available, tenant to pay half of Wi-fi bill if applicable. Partially furnished! See Additional Inclusions for list of included furniture. Included furniture is negotiable. 2 Parking spots in driveway included. AAA Tenants only, include credit check, completed rental application with references & letter of employment with all applications. (id:58043)
Property Details
| MLS® Number | 40695294 |
| Property Type | Single Family |
| AmenitiesNearBy | Beach, Golf Nearby, Hospital, Park, Schools |
| CommunityFeatures | Quiet Area |
| EquipmentType | Water Heater |
| Features | Sump Pump |
| ParkingSpaceTotal | 2 |
| RentalEquipmentType | Water Heater |
| Structure | Porch |
Building
| BathroomTotal | 1 |
| BedroomsAboveGround | 3 |
| BedroomsTotal | 3 |
| Appliances | Dishwasher, Dryer, Refrigerator, Stove, Washer |
| ArchitecturalStyle | Bungalow |
| BasementDevelopment | Finished |
| BasementType | Full (finished) |
| ConstructedDate | 1958 |
| ConstructionStyleAttachment | Detached |
| CoolingType | Central Air Conditioning |
| ExteriorFinish | Aluminum Siding, Brick |
| FoundationType | Block |
| HeatingFuel | Natural Gas |
| HeatingType | Forced Air |
| StoriesTotal | 1 |
| SizeInterior | 1970 Sqft |
| Type | House |
| UtilityWater | Municipal Water |
Parking
| Detached Garage |
Land
| AccessType | Highway Nearby |
| Acreage | No |
| FenceType | Fence |
| LandAmenities | Beach, Golf Nearby, Hospital, Park, Schools |
| Sewer | Municipal Sewage System |
| SizeDepth | 120 Ft |
| SizeFrontage | 65 Ft |
| SizeTotalText | Under 1/2 Acre |
| ZoningDescription | R1 |
Rooms
| Level | Type | Length | Width | Dimensions |
|---|---|---|---|---|
| Main Level | 4pc Bathroom | 6'5'' x 6'8'' | ||
| Main Level | Bedroom | 7'9'' x 11'2'' | ||
| Main Level | Bedroom | 11'2'' x 5'8'' | ||
| Main Level | Primary Bedroom | 11'4'' x 12'2'' | ||
| Main Level | Kitchen | 11'6'' x 7'5'' | ||
| Main Level | Living Room | 16'3'' x 11'4'' | ||
| Main Level | Dining Room | 7'8'' x 5'8'' | ||
| Main Level | Foyer | 6'7'' x 3'8'' |
https://www.realtor.ca/real-estate/27867966/5-ward-avenue-orillia
Interested?
Contact us for more information
Andrew Hermiston
Broker
516 Bryne Drive, Unit I
Barrie, Ontario L4N 9P6
Sarah Higgins
Salesperson
516 Bryne Drive, Unit I
Barrie, Ontario L4N 9P6












