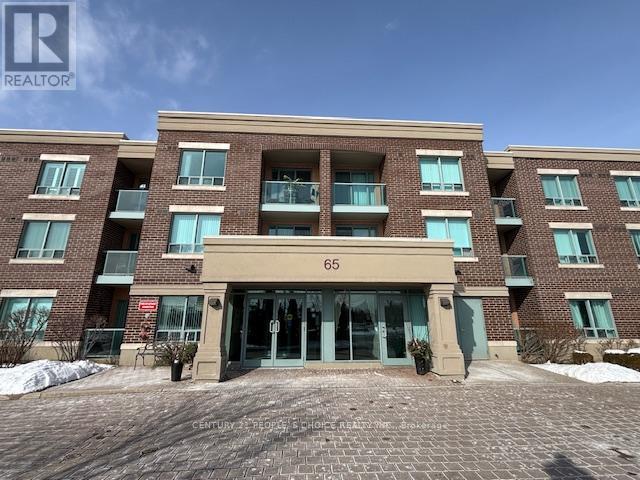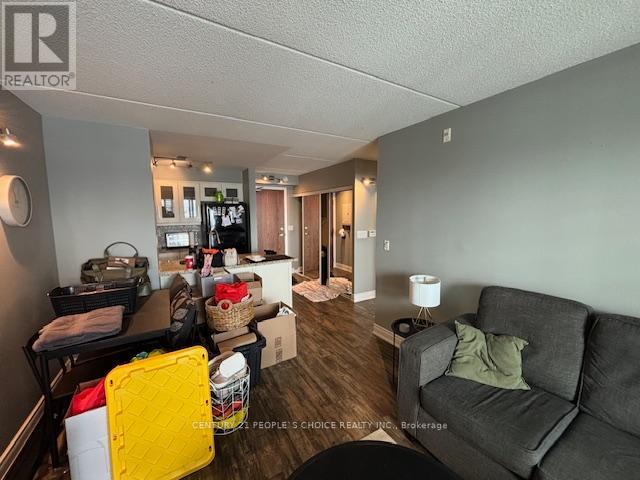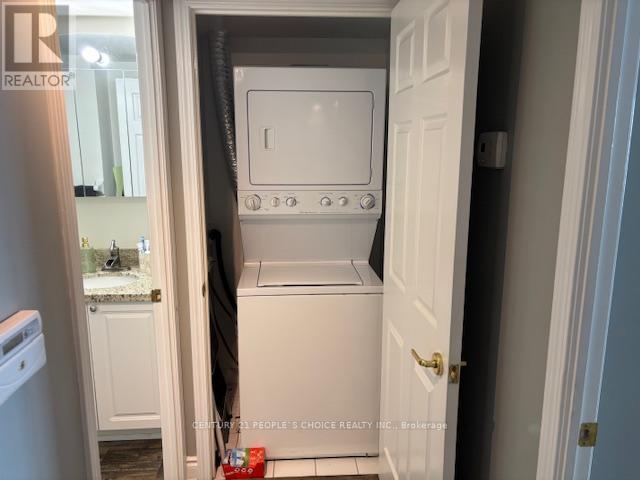211 - 65 Via Rosedale Brampton, Ontario L6R 3N8
$2,350 Monthly
Desirable Rosedale Village-Retirement At Its Best. Lovely Upgraded, Open Concept Unit, Beautiful Quality Kitchen Cabinets, Granite Counters, Laminate Floors & California Shutters, Ensuite Laundry, View O/L Club House, Resort Life, 9 Hole Golf Course, Gym, Indoor Pool, Tennis Courts, Lawn Blowing Shuffleboard, Pickle Ball, Health & Wellness, Library, Party Room....Lot Of Activities If You Choose. In Your Own Community Oasis. **** EXTRAS **** Includes: Fridge, Stove, B/I Microwave Exhaust Hood, B/I Dishwasher, Clothes Washer, Clothes Dryer, All Electrical Lights Fixtures And Windows Coverings (id:58043)
Property Details
| MLS® Number | W11951718 |
| Property Type | Single Family |
| Community Name | Sandringham-Wellington |
| AmenitiesNearBy | Hospital, Park, Public Transit |
| CommunityFeatures | Pet Restrictions, Community Centre |
| Features | Conservation/green Belt, Balcony, Carpet Free |
| ParkingSpaceTotal | 1 |
| Structure | Tennis Court |
Building
| BathroomTotal | 1 |
| BedroomsAboveGround | 1 |
| BedroomsTotal | 1 |
| Amenities | Party Room, Recreation Centre, Visitor Parking |
| CoolingType | Central Air Conditioning |
| ExteriorFinish | Brick, Concrete |
| FlooringType | Laminate |
| HeatingFuel | Natural Gas |
| HeatingType | Forced Air |
| SizeInterior | 599.9954 - 698.9943 Sqft |
| Type | Apartment |
Parking
| Underground | |
| Garage |
Land
| Acreage | No |
| LandAmenities | Hospital, Park, Public Transit |
Rooms
| Level | Type | Length | Width | Dimensions |
|---|---|---|---|---|
| Main Level | Living Room | 5.12 m | 3.14 m | 5.12 m x 3.14 m |
| Main Level | Dining Room | 5.12 m | 3.14 m | 5.12 m x 3.14 m |
| Main Level | Kitchen | 2.65 m | 2.5 m | 2.65 m x 2.5 m |
| Main Level | Primary Bedroom | 3.91 m | 2.99 m | 3.91 m x 2.99 m |
Interested?
Contact us for more information
Muhammad Nasim
Salesperson
120 Matheson Blvd E #103
Mississauga, Ontario L4Z 1X1















