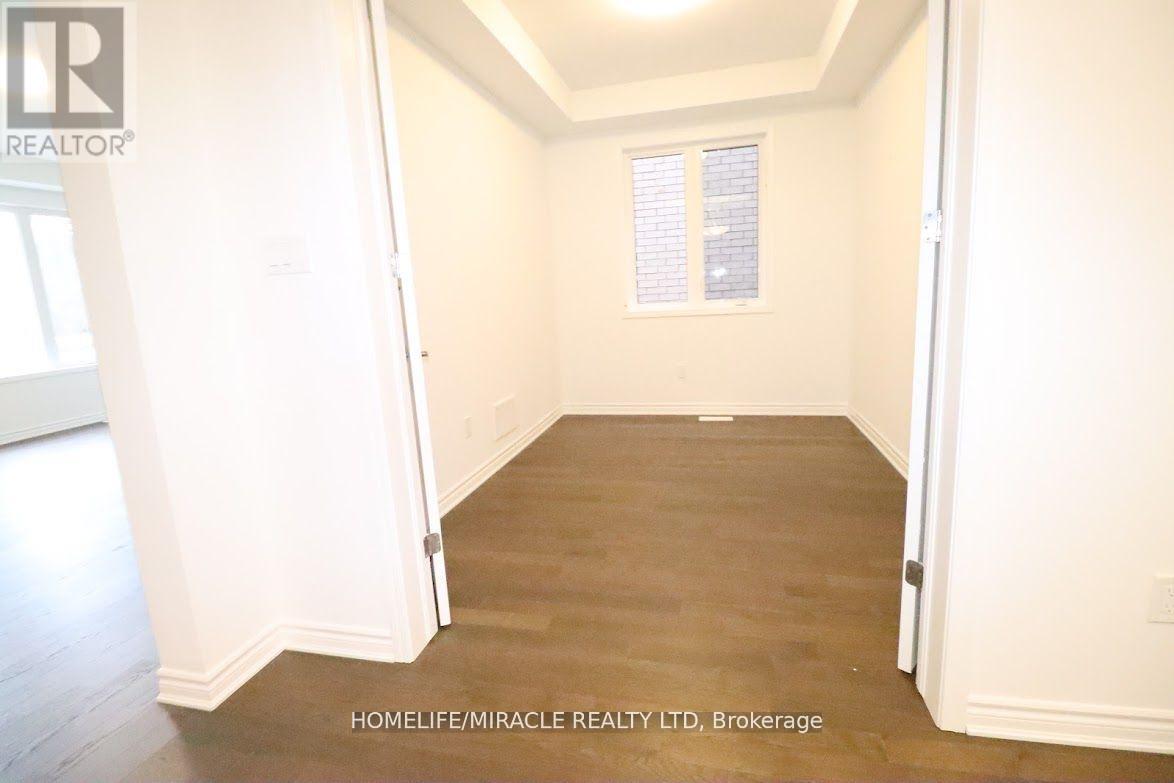278 Forest Walk Street Kitchener, Ontario N2E 3Y2
$3,600 Monthly
Stunning largest home size in the community with ravine, forest and pound in back make your living best in this community as limited house with ravine lot. The stunning view in back and never lived house to rent in new community, 4 bedroom, office, living, Dinning, 4 car parking, 305 washroom, laundry upstairs convenient to family for rent in Kitchener (Intersection of Bleams road and Forestwalk). The house is 9 feet ceiling and master ensure is11 feet ceilings. 3rd bedroom above the garage, attached washroom ensuite. Spanning 2666 square feet, this home boasts an open-concept design without carpets on the main floor., Kitchen with stainless steel appliances provide timeless finishes and a a spacious island. Conveniently located near schools, Parks, Walking Trails, and with easy access to highway 401, 7/8, and shopping centers, Combines luxury and convenience. Ensure you don't miss this exceptional home-book your private showing today. **** EXTRAS **** All new stainless steel appliance: Fridge, Stove, Dishwasher, Microwave, Furnace, Washer & Dryer, A/C, Option to lease jointly or rent separate rooms: Master with ensuite ($1300), Ensuite bedroom ($1150), Two other bedrooms ($1000). (id:58043)
Property Details
| MLS® Number | X11951768 |
| Property Type | Single Family |
| ParkingSpaceTotal | 4 |
Building
| BathroomTotal | 4 |
| BedroomsAboveGround | 4 |
| BedroomsTotal | 4 |
| BasementDevelopment | Unfinished |
| BasementType | N/a (unfinished) |
| ConstructionStyleAttachment | Detached |
| CoolingType | Central Air Conditioning |
| ExteriorFinish | Brick |
| FireplacePresent | Yes |
| FlooringType | Hardwood, Carpeted |
| FoundationType | Brick |
| HalfBathTotal | 1 |
| HeatingFuel | Natural Gas |
| HeatingType | Forced Air |
| StoriesTotal | 2 |
| Type | House |
| UtilityWater | Municipal Water |
Parking
| Garage |
Land
| Acreage | No |
| Sewer | Sanitary Sewer |
Rooms
| Level | Type | Length | Width | Dimensions |
|---|---|---|---|---|
| Second Level | Primary Bedroom | 5.02 m | 3.65 m | 5.02 m x 3.65 m |
| Second Level | Bedroom 2 | 3.35 m | 3.35 m | 3.35 m x 3.35 m |
| Second Level | Bedroom 3 | 3.35 m | 3.96 m | 3.35 m x 3.96 m |
| Second Level | Bedroom 4 | 4.26 m | 3.65 m | 4.26 m x 3.65 m |
| Main Level | Kitchen | 3.35 m | 5.18 m | 3.35 m x 5.18 m |
| Main Level | Great Room | 4.93 m | 4.45 m | 4.93 m x 4.45 m |
| Main Level | Dining Room | 4.81 m | 3.5 m | 4.81 m x 3.5 m |
| Main Level | Office | 3.35 m | 2.89 m | 3.35 m x 2.89 m |
https://www.realtor.ca/real-estate/27868191/278-forest-walk-street-kitchener
Interested?
Contact us for more information
Sudhir Kumar
Salesperson
1339 Matheson Blvd E.
Mississauga, Ontario L4W 1R1














