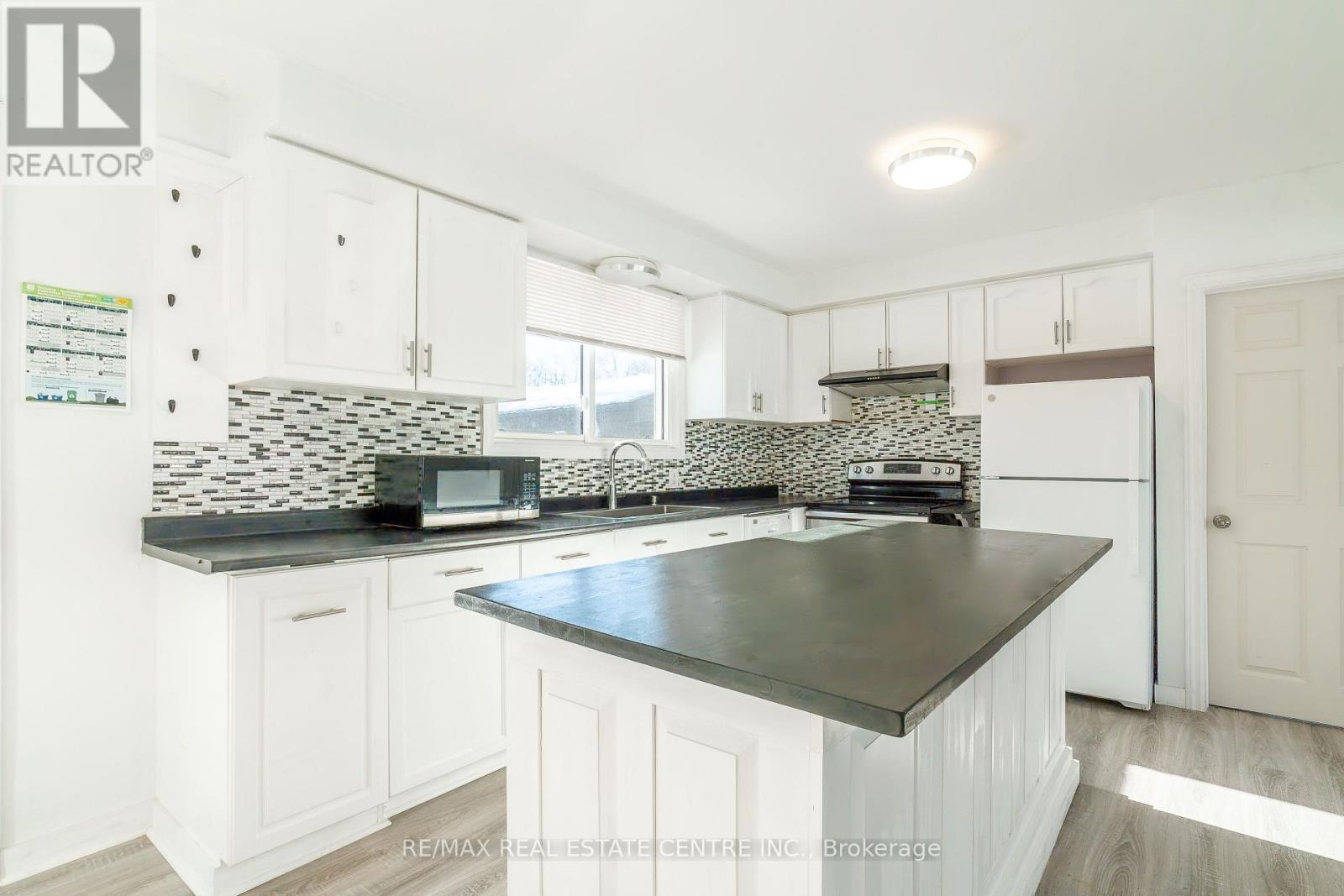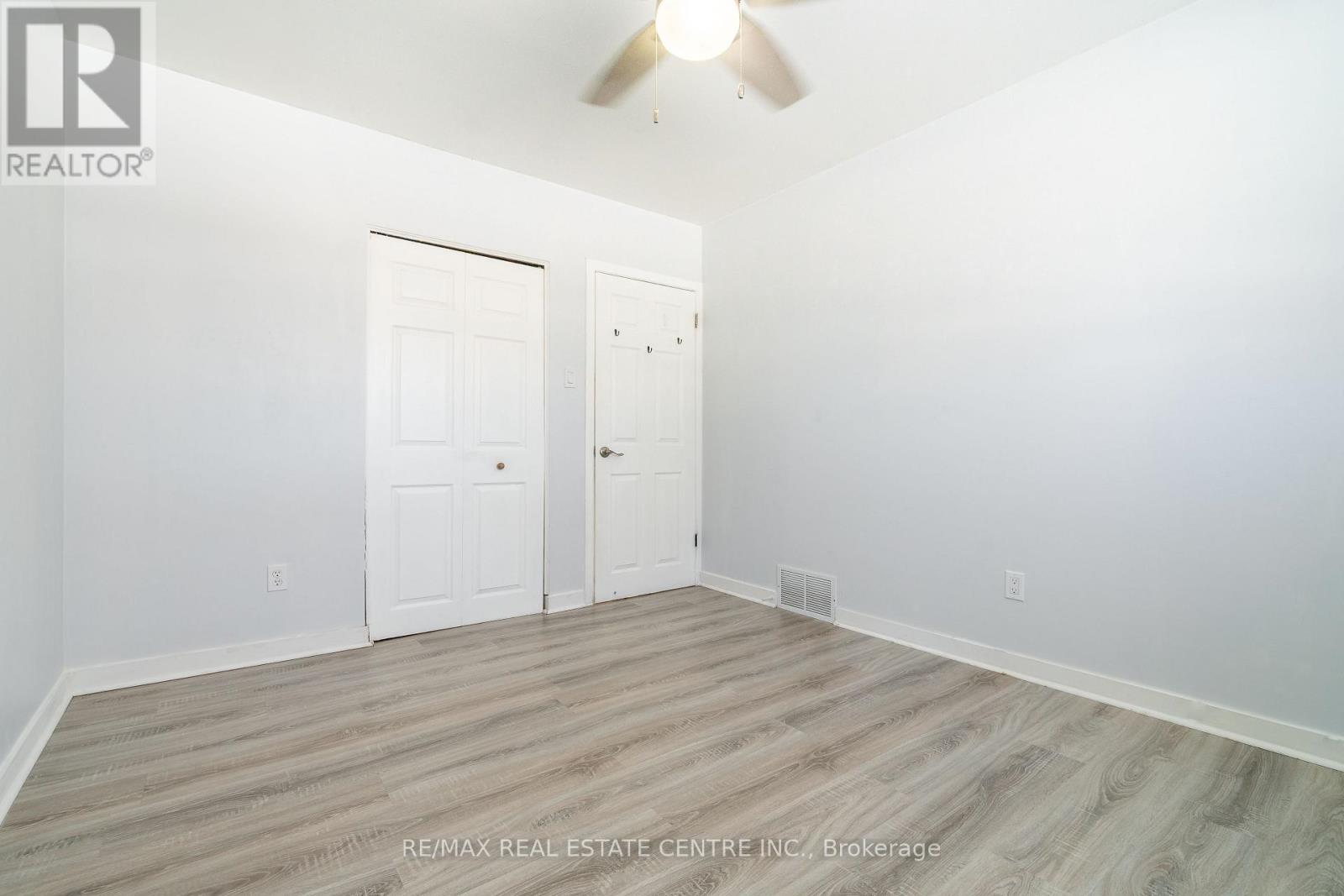# Main - 176 Wellesley Crescent London, Ontario N5V 1J7
$2,299 Monthly
Discover this beautifully renovated, open-concept main floor unit in a charming bungalow, located on a quiet crescent with easy access to Highway 401. This move-in-ready home boasts elegant laminate flooring throughout, a bright white kitchen featuring a spacious island and stylish backsplash, and a sun-filled living room with a large picture window and pot lights for enhanced brightness. The unit includes three generously sized bedrooms with closets, a modern bathroom, and a fully fenced yard. Enjoy the added convenience of separate laundry for the main floor unit. Tandem parking for two cars is available in the driveway. Note: Basement rented separately; main floor tenant responsible for 70% of utilities. No pets or smoking preferred. (id:58043)
Property Details
| MLS® Number | X11951892 |
| Property Type | Single Family |
| Community Name | East I |
| AmenitiesNearBy | Place Of Worship, Public Transit, Schools, Park |
| Features | Carpet Free |
| ParkingSpaceTotal | 1 |
Building
| BathroomTotal | 1 |
| BedroomsAboveGround | 3 |
| BedroomsTotal | 3 |
| Appliances | Dishwasher, Dryer, Refrigerator, Stove, Washer |
| ArchitecturalStyle | Bungalow |
| ConstructionStyleAttachment | Detached |
| CoolingType | Central Air Conditioning |
| ExteriorFinish | Aluminum Siding, Brick |
| FoundationType | Poured Concrete |
| HeatingFuel | Natural Gas |
| HeatingType | Forced Air |
| StoriesTotal | 1 |
| SizeInterior | 699.9943 - 1099.9909 Sqft |
| Type | House |
| UtilityWater | Municipal Water |
Land
| Acreage | No |
| FenceType | Fenced Yard |
| LandAmenities | Place Of Worship, Public Transit, Schools, Park |
| Sewer | Sanitary Sewer |
| SizeDepth | 103 Ft ,7 In |
| SizeFrontage | 55 Ft ,4 In |
| SizeIrregular | 55.4 X 103.6 Ft |
| SizeTotalText | 55.4 X 103.6 Ft|under 1/2 Acre |
Rooms
| Level | Type | Length | Width | Dimensions |
|---|---|---|---|---|
| Main Level | Living Room | 3.51 m | 5.18 m | 3.51 m x 5.18 m |
| Main Level | Kitchen | 3.51 m | 3.3 m | 3.51 m x 3.3 m |
| Main Level | Primary Bedroom | 3.51 m | 3 m | 3.51 m x 3 m |
| Main Level | Bedroom 2 | 3.45 m | 3.28 m | 3.45 m x 3.28 m |
| Main Level | Bedroom 3 | 2.82 m | 3 m | 2.82 m x 3 m |
| Main Level | Bathroom | Measurements not available |
https://www.realtor.ca/real-estate/27868504/-main-176-wellesley-crescent-london-east-i
Interested?
Contact us for more information
Agna Patel
Salesperson
1070 Stone Church Rd E #42a
Hamilton, Ontario L8W 3K8































