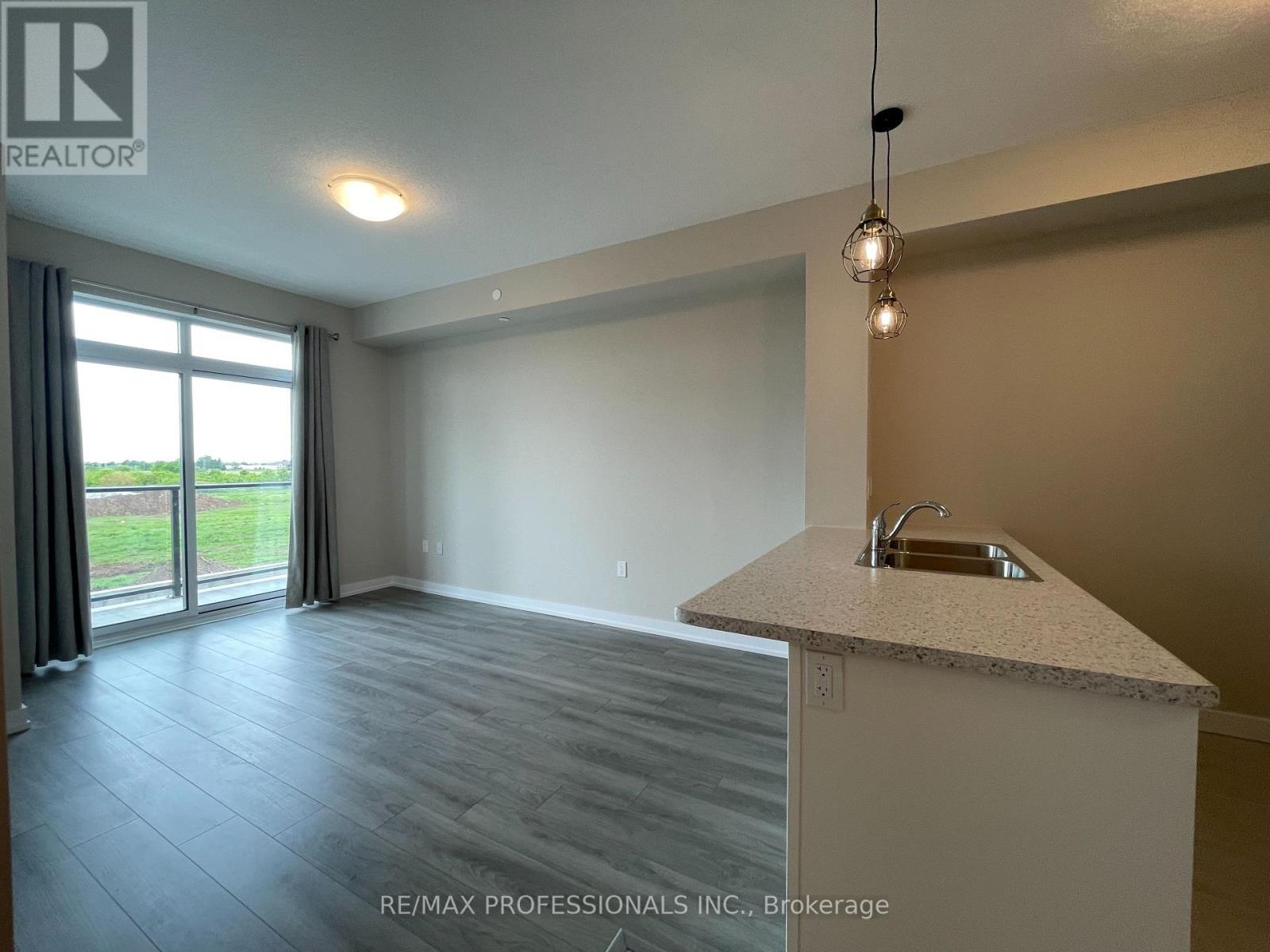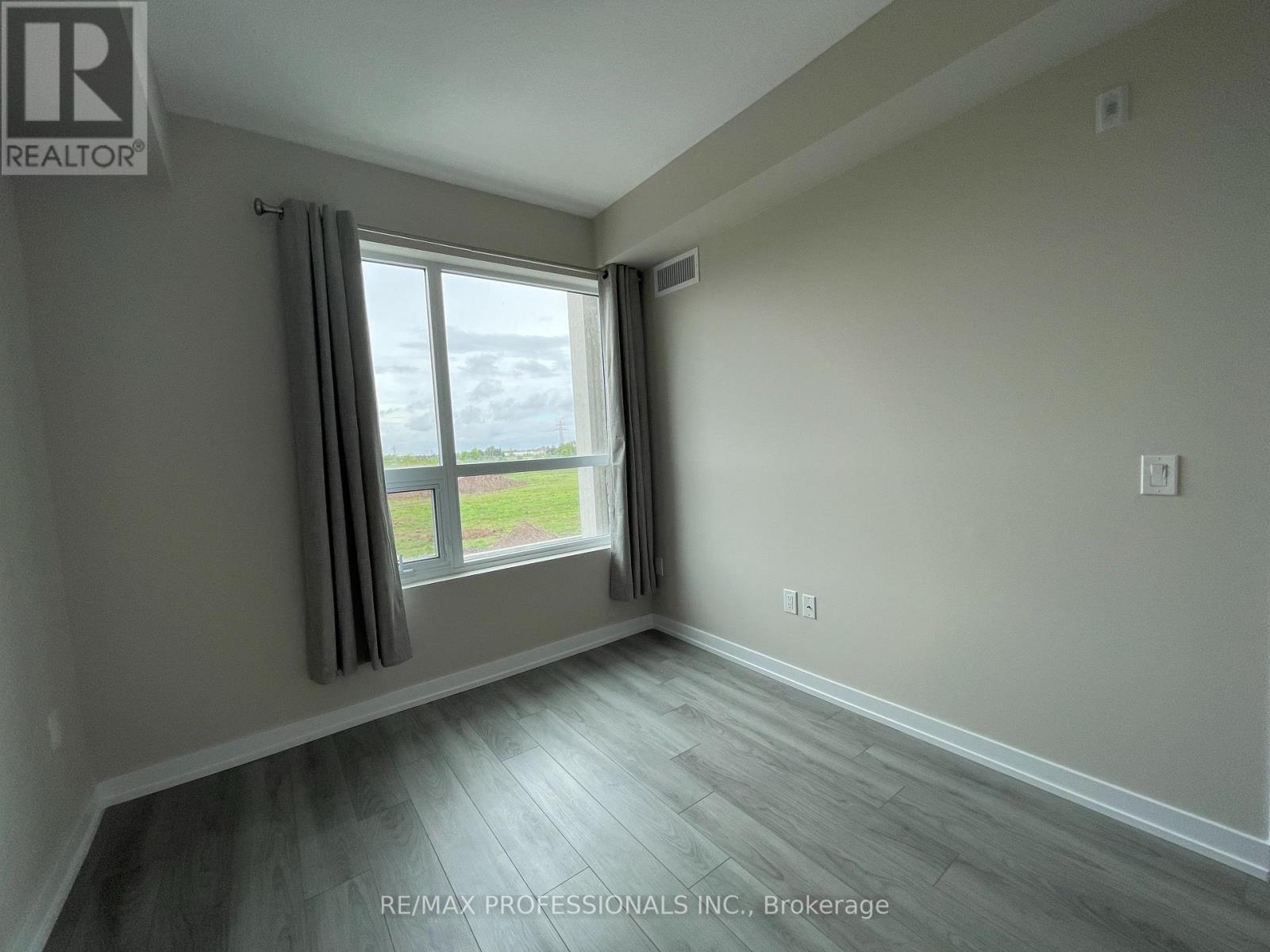202 - 5055 Greenlane Road Lincoln, Ontario L3J 2J3
$2,000 Monthly
Welcome home to Utopia! 600sf unit - 2nd Floor Unit located close to the Elevator. 1 Bedroom plus Den unit with West Facing Views - Sunsets and views of the Escarpment. Unit features 9' ceilings, Breakfast Bar with Pendant Lights, Maintenance Flooring with mix of Wide Plank Vinyl Flooring and Tiled Foyer, Laundry, Kitchen and Bathroom. Curtains/Rods, Upgraded LED Lights and Dimmers throughout. Professionally painted in ""Greige,"" neutral tones with curtains to match. Walk next door to Sobeys, Banking & Restaurants. Easy access to QEW. Available Feb 26th on. **** EXTRAS **** Comes with 1 Underground Parking Space and 1 Locker located in Underground Parking Locker Room (id:58043)
Property Details
| MLS® Number | X11952025 |
| Property Type | Single Family |
| Community Name | 981 - Lincoln Lake |
| CommunityFeatures | Pet Restrictions |
| Features | Flat Site, Balcony, Trash Compactor, In Suite Laundry |
| ParkingSpaceTotal | 1 |
Building
| BathroomTotal | 1 |
| BedroomsAboveGround | 1 |
| BedroomsBelowGround | 1 |
| BedroomsTotal | 2 |
| Amenities | Exercise Centre, Party Room, Visitor Parking, Storage - Locker |
| Appliances | Water Meter, Dishwasher, Dryer, Microwave, Oven, Refrigerator, Stove, Washer |
| CoolingType | Central Air Conditioning |
| ExteriorFinish | Brick |
| FireProtection | Smoke Detectors |
| FlooringType | Tile, Vinyl |
| HeatingType | Heat Pump |
| SizeInterior | 599.9954 - 698.9943 Sqft |
| Type | Apartment |
Parking
| Underground |
Land
| Acreage | No |
| LandscapeFeatures | Landscaped |
Rooms
| Level | Type | Length | Width | Dimensions |
|---|---|---|---|---|
| Main Level | Kitchen | 2.44 m | 2.16 m | 2.44 m x 2.16 m |
| Main Level | Living Room | 4.29 m | 3.08 m | 4.29 m x 3.08 m |
| Main Level | Bedroom | 3.07 m | 2.75 m | 3.07 m x 2.75 m |
| Main Level | Den | 2.14 m | 1.83 m | 2.14 m x 1.83 m |
Interested?
Contact us for more information
Mark Douglas
Salesperson
4242 Dundas St W Unit 9
Toronto, Ontario M8X 1Y6



























