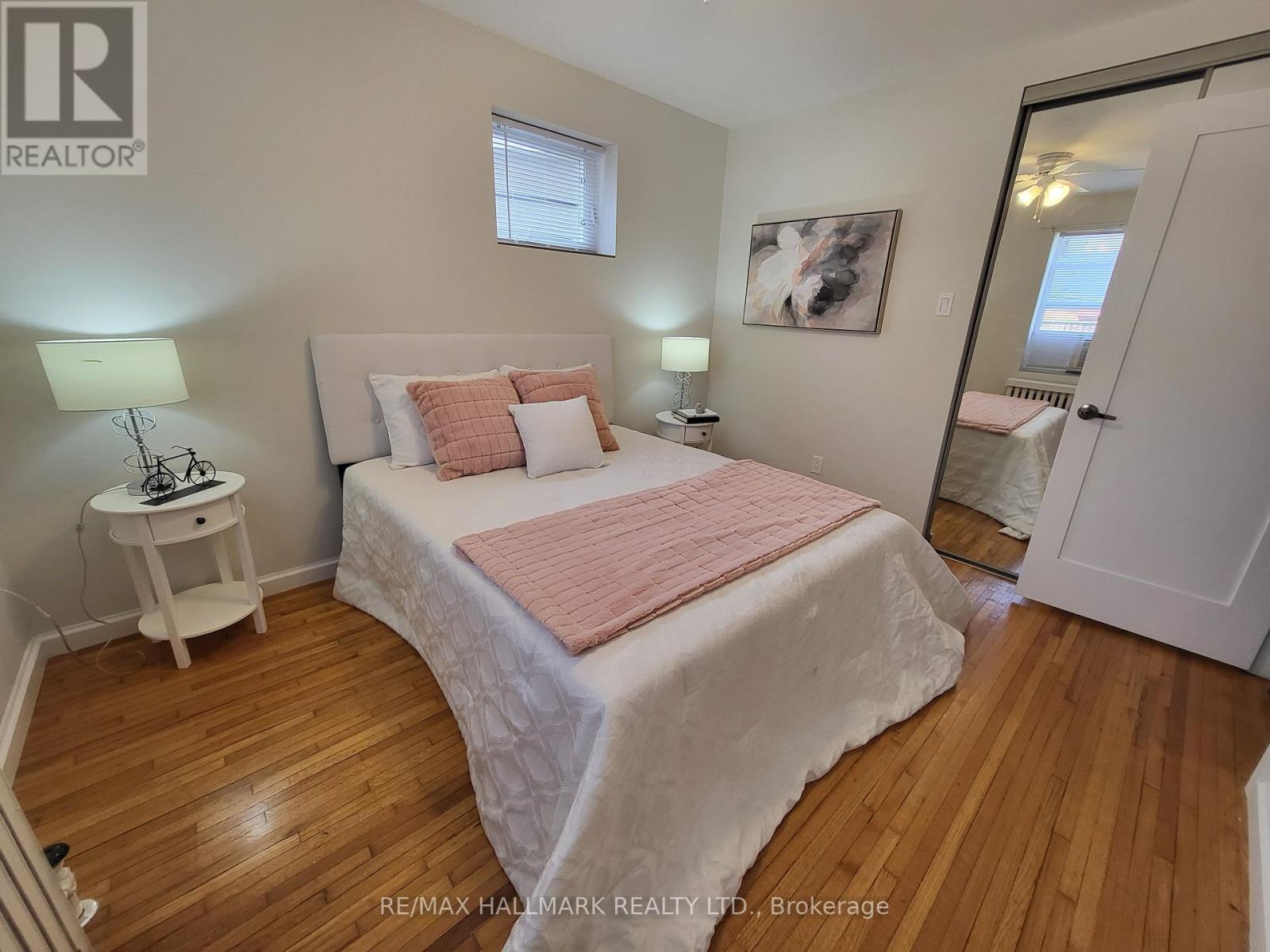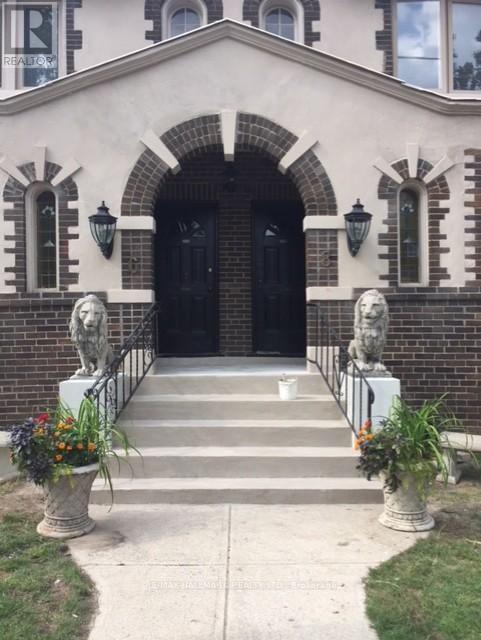Upper - 8 Bonfield Avenue Toronto, Ontario M4E 1C1
$3,125 Monthly
Don't Miss Your Chance To Live Just A Few Steps Away From The Lake And The Boardwalk In The Prime Beaches Which Is Close To Shops, Restaurants, And Has Easy Street Car Access. This Renovated 2 Bedroom Unit Features A Massive Living Room Flowing Into The Kitchen Which Has Full Sized Appliances And Tons Of Storage. This Space Is Perfect For Entertaining Guests! Enjoy Using The Ensuite Washer And Dryer. The Rent Also Includes Access to Communal Backyard, Parking, Water, And Heat With The Tenant Paying Only For Own-Use Hydro. Come Join Us In This Amazing Community That Mixes The Natural Beauty Of The Lake With The Excitement That Comes With Living In The City! (id:58043)
Property Details
| MLS® Number | E11952469 |
| Property Type | Single Family |
| Community Name | The Beaches |
| AmenitiesNearBy | Beach, Park, Place Of Worship, Public Transit |
| CommunityFeatures | Community Centre |
| Features | Lane |
| ParkingSpaceTotal | 1 |
Building
| BathroomTotal | 1 |
| BedroomsAboveGround | 2 |
| BedroomsTotal | 2 |
| Amenities | Separate Electricity Meters |
| CoolingType | Window Air Conditioner |
| ExteriorFinish | Brick, Stucco |
| FlooringType | Hardwood |
| HeatingFuel | Natural Gas |
| HeatingType | Hot Water Radiator Heat |
| StoriesTotal | 2 |
| SizeInterior | 699.9943 - 1099.9909 Sqft |
| Type | Fourplex |
| UtilityWater | Municipal Water |
Land
| Acreage | No |
| LandAmenities | Beach, Park, Place Of Worship, Public Transit |
| Sewer | Sanitary Sewer |
| SizeDepth | 100 Ft |
| SizeFrontage | 57 Ft |
| SizeIrregular | 57 X 100 Ft |
| SizeTotalText | 57 X 100 Ft |
Rooms
| Level | Type | Length | Width | Dimensions |
|---|---|---|---|---|
| Second Level | Living Room | 8.09 m | 3.56 m | 8.09 m x 3.56 m |
| Second Level | Kitchen | 8.09 m | 3.56 m | 8.09 m x 3.56 m |
| Second Level | Primary Bedroom | 5.18 m | 2.93 m | 5.18 m x 2.93 m |
| Second Level | Bedroom 2 | 3.55 m | 2.22 m | 3.55 m x 2.22 m |
| Second Level | Den | 1.49 m | 0.88 m | 1.49 m x 0.88 m |
https://www.realtor.ca/real-estate/27869525/upper-8-bonfield-avenue-toronto-the-beaches-the-beaches
Interested?
Contact us for more information
Ayaz Visram
Salesperson
785 Queen St East
Toronto, Ontario M4M 1H5









