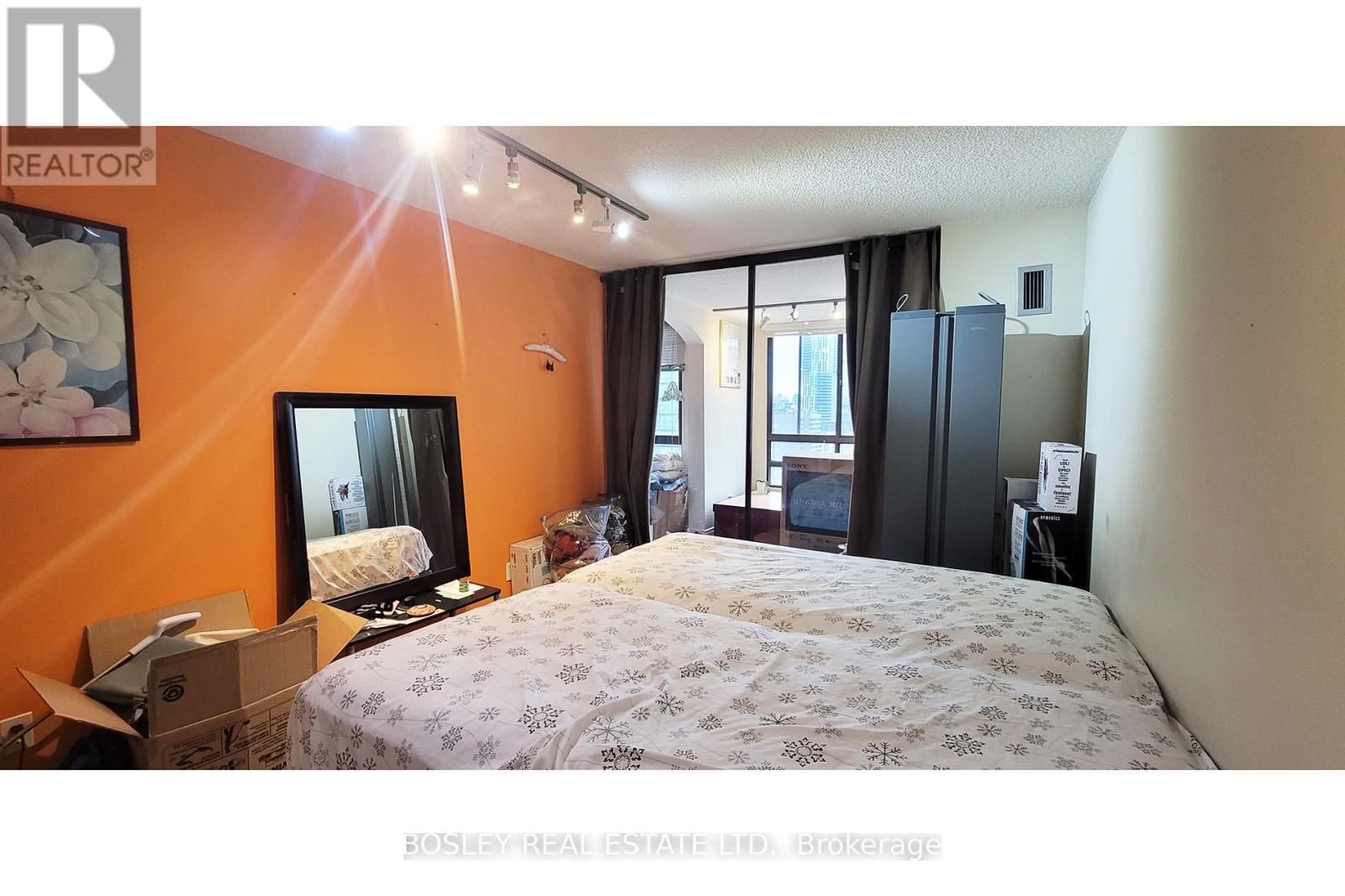1606 - 77 Carlton Street Toronto, Ontario M5B 2J7
$3,333 Monthly
At almost 1400 sq ft it has 2 large bedrooms and a separate den with unobstructed views of the city. This luxurious condo offers a bright and spacious layout, with expansive south facing windows, high-quality kitchen, stainless steel appliances and maple hardwood floors. Partially furnished as per photos. Take advantage of the amenities and being in the epicentre of downtown Toronto. Close to grocery, shopping, restaurants, universities, schools, a vibrant community and steps to subway and TTC. **** EXTRAS **** Enjoy the exercise room, rec room, sauna, 24 hr concierge and a squash court! Tenant responsible for Hydro. (id:58043)
Property Details
| MLS® Number | C11952411 |
| Property Type | Single Family |
| Neigbourhood | Church-Wellesley Village |
| Community Name | Church-Yonge Corridor |
| AmenitiesNearBy | Hospital, Public Transit, Schools |
| CommunityFeatures | Pet Restrictions, Community Centre |
| ParkingSpaceTotal | 1 |
| Structure | Squash & Raquet Court |
Building
| BathroomTotal | 2 |
| BedroomsAboveGround | 2 |
| BedroomsBelowGround | 1 |
| BedroomsTotal | 3 |
| Amenities | Security/concierge, Exercise Centre, Recreation Centre, Sauna |
| Appliances | Furniture |
| CoolingType | Central Air Conditioning |
| ExteriorFinish | Brick |
| FireProtection | Security Guard |
| FlooringType | Ceramic, Tile, Hardwood, Carpeted |
| HeatingFuel | Natural Gas |
| HeatingType | Forced Air |
| SizeInterior | 1199.9898 - 1398.9887 Sqft |
| Type | Apartment |
Parking
| Underground |
Land
| Acreage | No |
| LandAmenities | Hospital, Public Transit, Schools |
Rooms
| Level | Type | Length | Width | Dimensions |
|---|---|---|---|---|
| Main Level | Foyer | 3.33 m | 1.9 m | 3.33 m x 1.9 m |
| Main Level | Kitchen | 3.35 m | 3.17 m | 3.35 m x 3.17 m |
| Main Level | Living Room | 6.4 m | 5.9 m | 6.4 m x 5.9 m |
| Main Level | Dining Room | 6.4 m | 5.9 m | 6.4 m x 5.9 m |
| Main Level | Primary Bedroom | 4.9 m | 3.37 m | 4.9 m x 3.37 m |
| Main Level | Bedroom | 3.84 m | 3.03 m | 3.84 m x 3.03 m |
| Main Level | Den | 2.97 m | 2.98 m | 2.97 m x 2.98 m |
Interested?
Contact us for more information
Li Koo
Salesperson
169 Danforth Avenue
Toronto, Ontario M4K 1N2




















