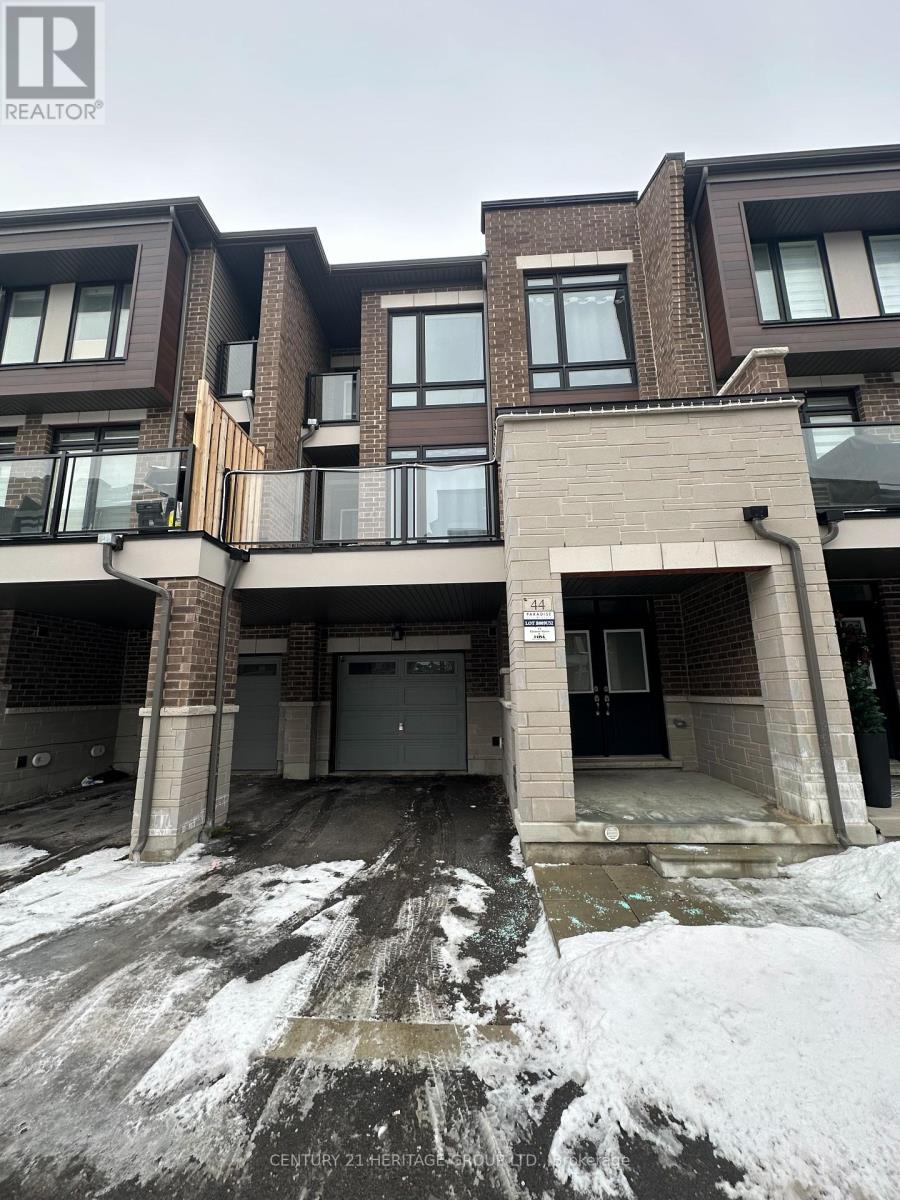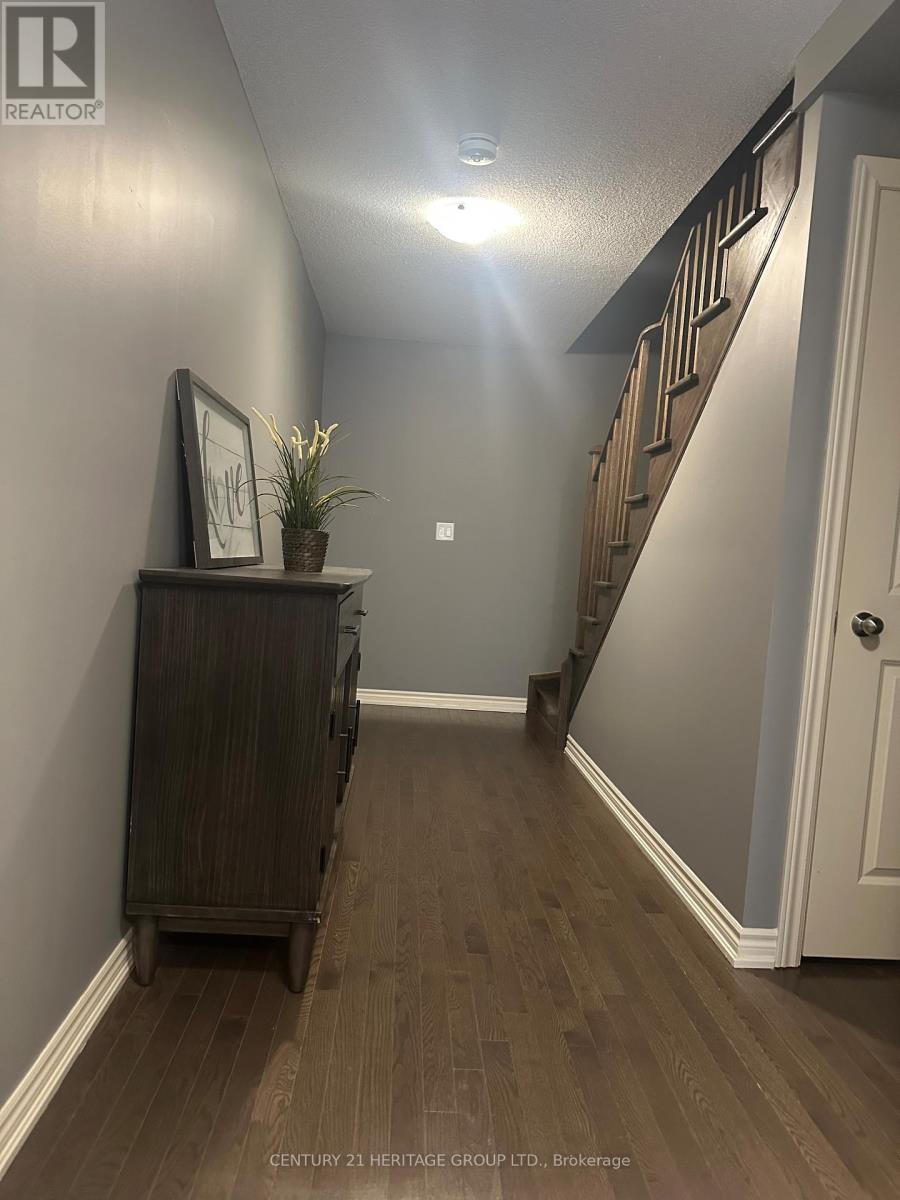44 Elsinore Street Vaughan, Ontario L4H 5G2
$3,300 Monthly
Welcome to 44 Elsinore St in New Kleinberg! This contemporary, family-friendly townhome boasts 3 floors of modern luxury living and offers an exceptional layout. Featuring 3 spacious bedrooms, 3 bathrooms, and an unfinished basement with a cold cellar, this home has it all. The covered portico leads you to double doors, entering into a sunken foyer with convenient garage access. The open-concept main floor is designed for entertaining, with a gourmet chefs kitchen complete with stainless steel appliances, quartz countertops, a centre island with breakfast bar, pantry, pot drawers, and pull-out waste bins. The living and dining areas are flooded with natural light thanks to large ceiling-to-floor windows, creating a bright and airy atmosphere. Enjoy seamless indoor-outdoor living with a walkout to a large balcony. The inviting primary suite features a walk-in closet, a romantic balcony, and a spa-like ensuite with a walk-in shower. With Hardwood flooring throughout, this home is carpet-free and offers unparalleled comfort and style. Close to schools, parks, shopping, Hwy 427, and all the amenities you need. (id:58043)
Property Details
| MLS® Number | N11952454 |
| Property Type | Single Family |
| Community Name | Kleinburg |
| Amenities Near By | Park, Schools |
| Features | Carpet Free |
| Parking Space Total | 2 |
Building
| Bathroom Total | 3 |
| Bedrooms Above Ground | 3 |
| Bedrooms Total | 3 |
| Appliances | Garage Door Opener Remote(s), Dishwasher, Dryer, Microwave, Alarm System, Stove, Washer, Refrigerator |
| Basement Development | Unfinished |
| Basement Type | N/a (unfinished) |
| Construction Style Attachment | Attached |
| Cooling Type | Central Air Conditioning |
| Exterior Finish | Brick, Stone |
| Fire Protection | Smoke Detectors |
| Flooring Type | Hardwood |
| Foundation Type | Concrete |
| Half Bath Total | 1 |
| Heating Fuel | Natural Gas |
| Heating Type | Forced Air |
| Stories Total | 3 |
| Type | Row / Townhouse |
| Utility Water | Municipal Water |
Parking
| Garage |
Land
| Acreage | No |
| Land Amenities | Park, Schools |
| Sewer | Sanitary Sewer |
Rooms
| Level | Type | Length | Width | Dimensions |
|---|---|---|---|---|
| Second Level | Kitchen | 3.05 m | 3.35 m | 3.05 m x 3.35 m |
| Second Level | Eating Area | 3.5 m | 2.92 m | 3.5 m x 2.92 m |
| Second Level | Great Room | 4.78 m | 3.32 m | 4.78 m x 3.32 m |
| Third Level | Primary Bedroom | 3.35 m | 3.17 m | 3.35 m x 3.17 m |
| Third Level | Bedroom 2 | 3.35 m | 3.17 m | 3.35 m x 3.17 m |
| Third Level | Bedroom 3 | 2.44 m | 2.44 m | 2.44 m x 2.44 m |
Utilities
| Cable | Available |
| Sewer | Available |
https://www.realtor.ca/real-estate/27869564/44-elsinore-street-vaughan-kleinburg-kleinburg
Contact Us
Contact us for more information

Anastasia Orlando
Salesperson
realestatebyanastasia.com
49 Holland St W Box 1201
Bradford, Ontario L3Z 2B6
(905) 775-5677
(905) 775-3022


































