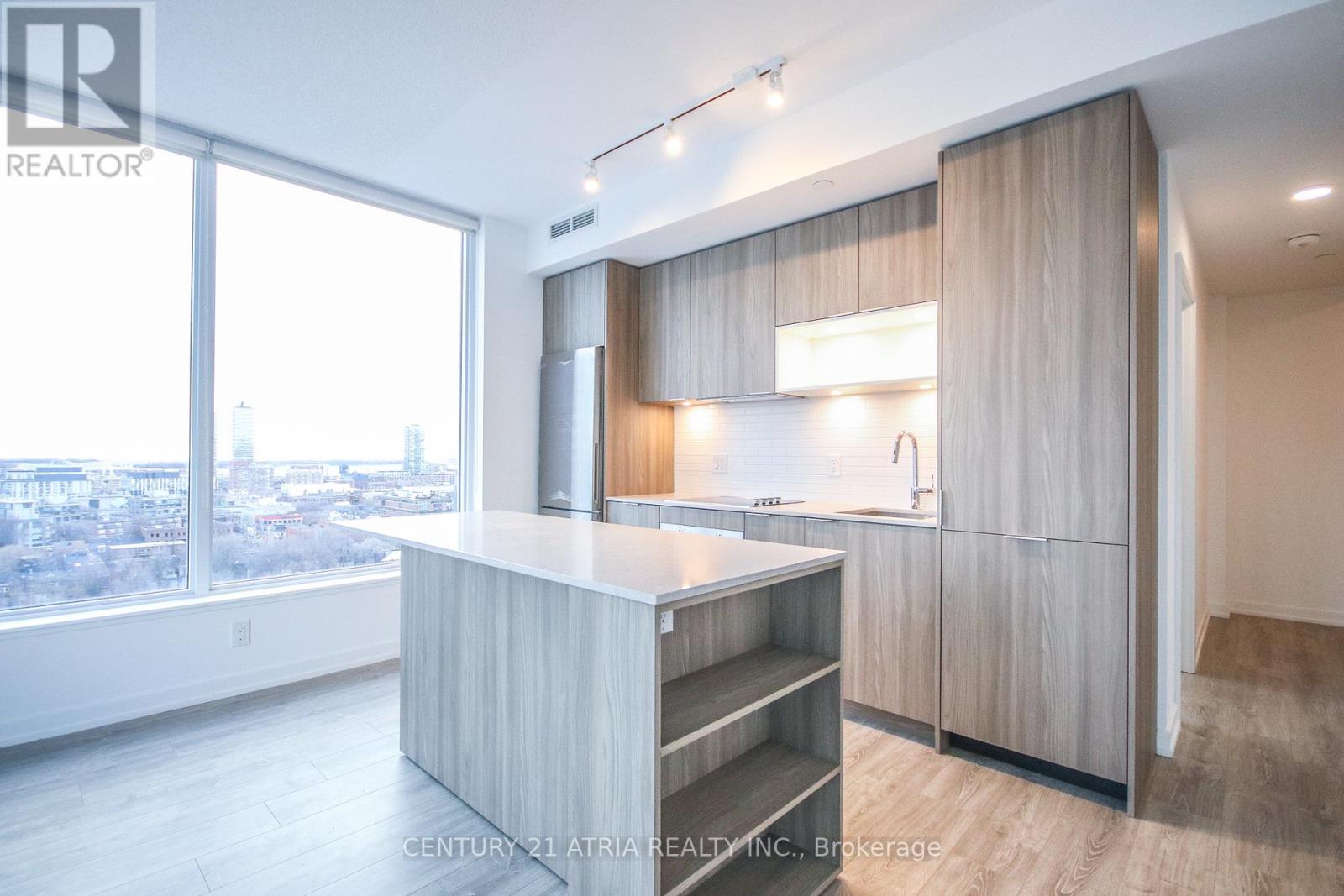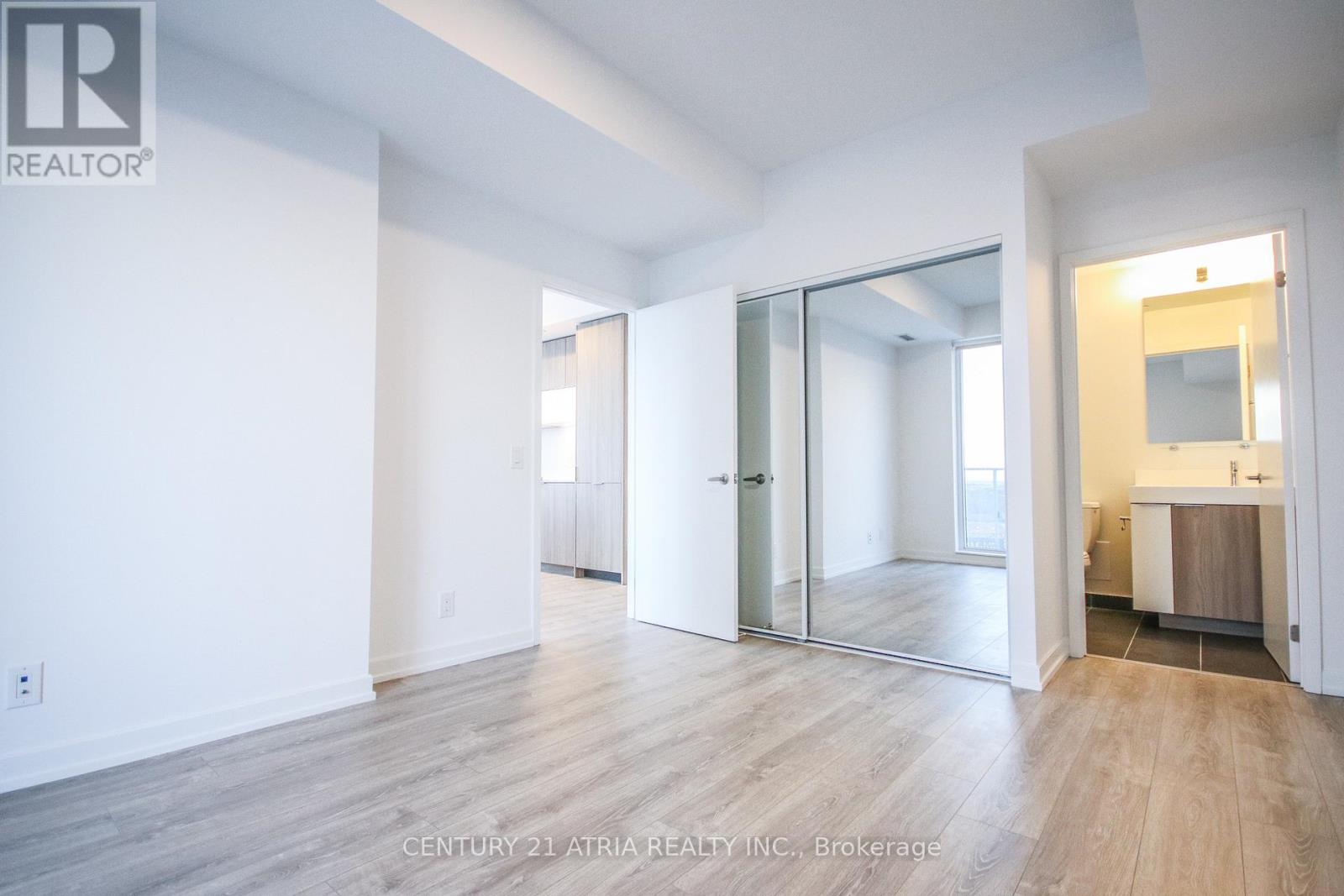1509 - 20 Tubman Avenue Toronto, Ontario M5A 0M5
$2,900 Monthly
Bright & Spacious Split 2 Bedroom & 2 Full Bathroom South-East Corner Suite At The Wyatt Condos In The Revitalized Regent Park Community Of Downtown Toronto. Featuring 783 Sq Ft Of Functional Interior Space, With Modern Designer Finishes Throughout, Built-In Appliances & Incredible Views From Every Room, Plus A Massive 101 Sq Ft Private Balcony. Steps To Community Centre, Shops, Parks, Restaurants & Transportation. Minutes From Downtown. **** EXTRAS **** Stainless Steel Fridge, Stove, Oven, B/I Range Hood, Dishwasher, Washer, Dryer, B/I Microwave, Kitchen Island, All Elf's, All Window Coverings. Unit Comes With 1 Locker. Water & Heat Included! (id:58043)
Property Details
| MLS® Number | C11952496 |
| Property Type | Single Family |
| Neigbourhood | Regent Park |
| Community Name | Regent Park |
| AmenitiesNearBy | Hospital, Park, Public Transit |
| CommunityFeatures | Pet Restrictions, Community Centre |
| Features | Balcony, Carpet Free, In Suite Laundry |
| ViewType | View, City View, Lake View, View Of Water |
Building
| BathroomTotal | 2 |
| BedroomsAboveGround | 2 |
| BedroomsTotal | 2 |
| Amenities | Security/concierge, Exercise Centre, Party Room, Visitor Parking, Separate Electricity Meters, Storage - Locker |
| Appliances | Oven - Built-in, Range |
| CoolingType | Central Air Conditioning |
| ExteriorFinish | Concrete |
| FireProtection | Smoke Detectors |
| FlooringType | Laminate |
| HeatingFuel | Natural Gas |
| HeatingType | Forced Air |
| SizeInterior | 699.9943 - 798.9932 Sqft |
| Type | Apartment |
Land
| Acreage | No |
| LandAmenities | Hospital, Park, Public Transit |
Rooms
| Level | Type | Length | Width | Dimensions |
|---|---|---|---|---|
| Flat | Living Room | 4.37 m | 3 m | 4.37 m x 3 m |
| Flat | Dining Room | 4.37 m | 3 m | 4.37 m x 3 m |
| Flat | Kitchen | 4.37 m | 3 m | 4.37 m x 3 m |
| Flat | Primary Bedroom | 3.07 m | 3.89 m | 3.07 m x 3.89 m |
| Flat | Bedroom 2 | 2.72 m | 2.79 m | 2.72 m x 2.79 m |
https://www.realtor.ca/real-estate/27869793/1509-20-tubman-avenue-toronto-regent-park-regent-park
Interested?
Contact us for more information
Vernon Szeto
Broker
C200-1550 Sixteenth Ave Bldg C South
Richmond Hill, Ontario L4B 3K9






























