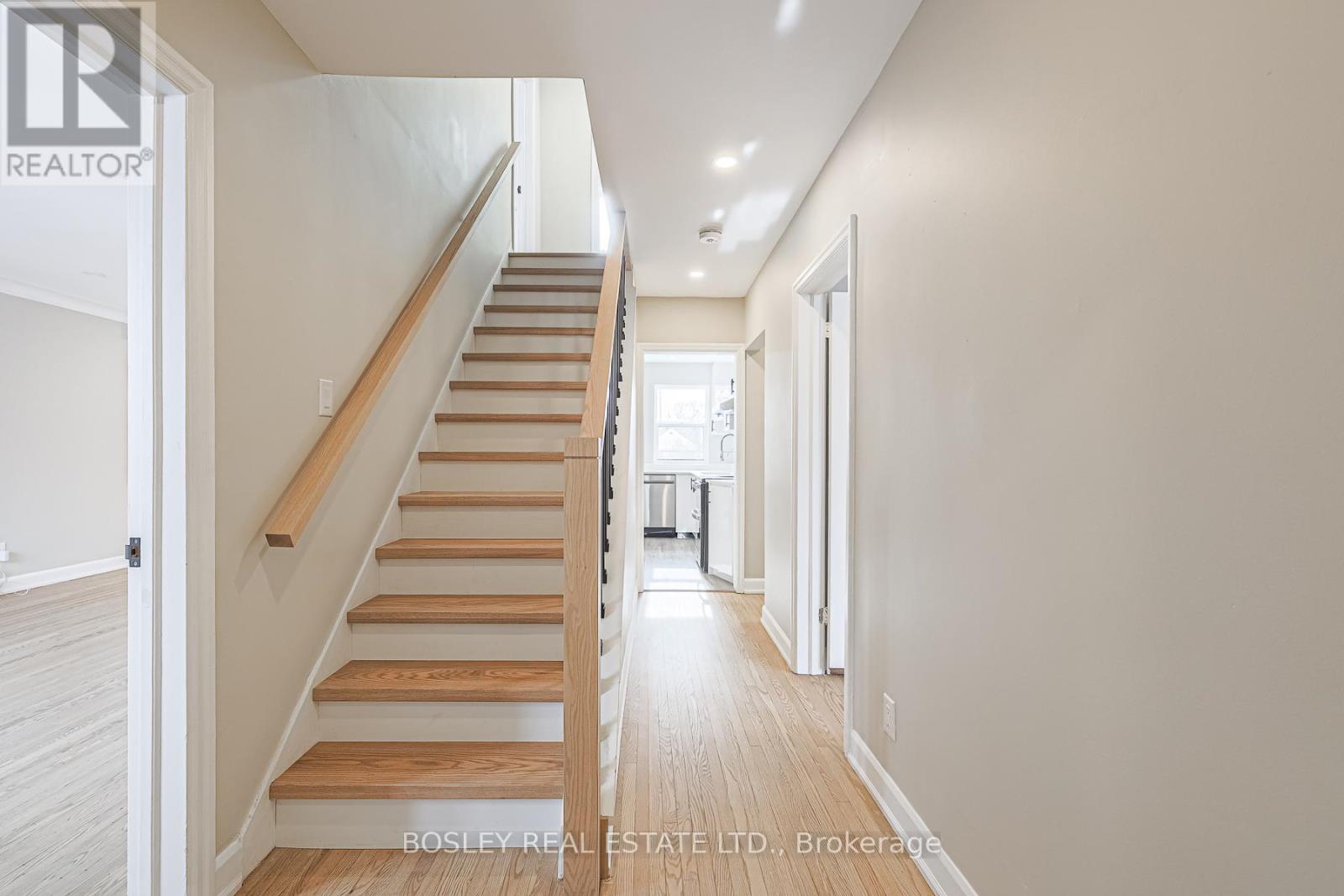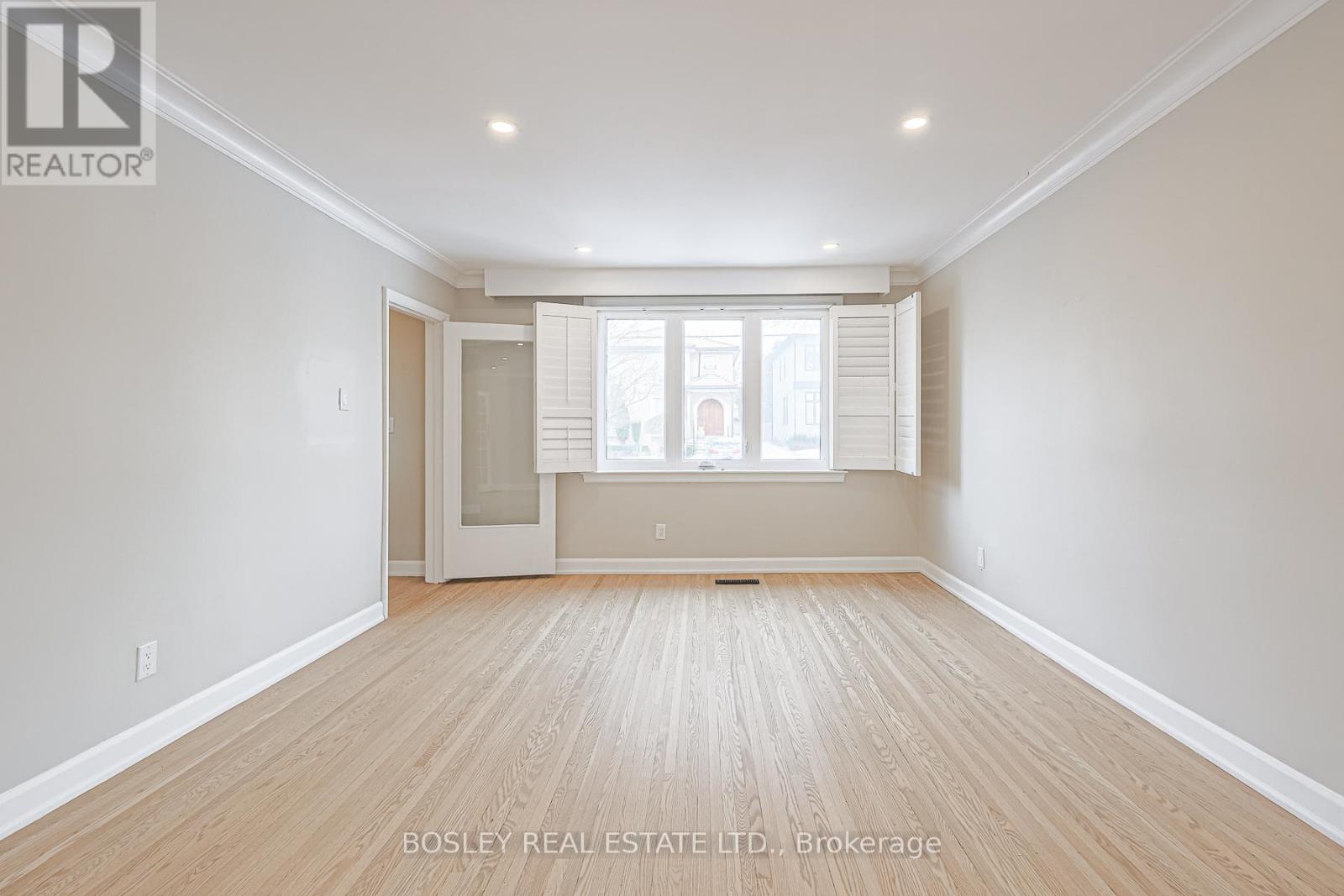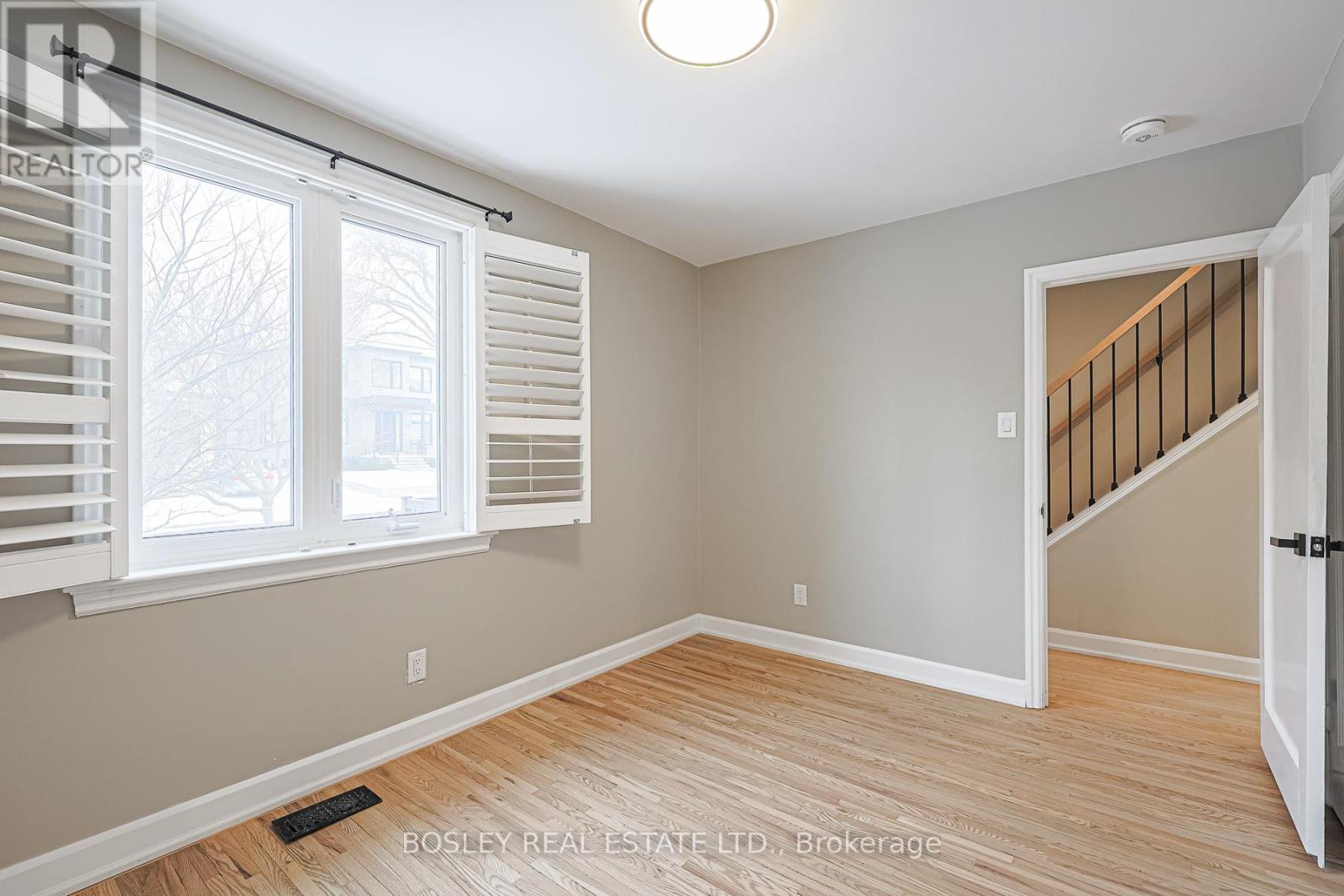639 Glengrove Avenue Toronto, Ontario M6B 2H9
$4,500 Monthly
This Beautifully Renovated 4-Bedroom, 3 Full Bathroom Solid Brick Family Home Presents An Excellent Opportunity For Lease, Offering A Perfect Blend Of Classic Charm And Modern Upgrades. The Property Has Recently Seen A Complete Overhaul, Including Upgraded Electrical System To Accommodate An Electric Car Charger In The Private Driveway, A New Roof, And A New Heat Pump And Furnace For Energy-Efficiency. The Property Also Boasts Upgraded Insulation, Plumbing, And A Waterproofed Basement For Added Durability And Comfort. The Wood Floors Throughout The Main And Second Floor Have Been Refinished, While New Flooring Has Been Installed In The Kitchen, All Three Bathrooms, And The Basement. The Kitchen Includes New Cabinetry, New Countertops And All New Stainless Steel Appliances. Additionally, A Reverse Osmosis Water Filtration System Ensures Clean, Purified Water. The Second Floor Is Flooded With Natural Light, Generously Sized Bedrooms, And All The Closet Space One Could Want. The Oversized Yard And Deck Off The Kitchen Provide The Ideal Space For Entertaining And Enjoying The Summer Months. Situated In A Desirable Neighborhood, This Home Offers Spacious Living And Is Ready For Immediate Occupancy, Making It An Ideal Choice For Modern Amenities And A Move-In-Ready Property. **EXTRAS** Walking Distance To Glencairn Station, Easy Access To 401. Close Proximity To Yorkdale Mall, Lawrence Square, And Great Schools. (id:58043)
Property Details
| MLS® Number | C11952777 |
| Property Type | Single Family |
| Neigbourhood | Englemount |
| Community Name | Englemount-Lawrence |
| AmenitiesNearBy | Park, Place Of Worship, Public Transit, Schools |
| Features | Carpet Free, Sump Pump |
| ParkingSpaceTotal | 3 |
Building
| BathroomTotal | 3 |
| BedroomsAboveGround | 4 |
| BedroomsBelowGround | 1 |
| BedroomsTotal | 5 |
| Appliances | Water Purifier, Water Heater, Water Softener, Dishwasher, Dryer, Oven, Range, Refrigerator, Stove, Washer |
| BasementDevelopment | Finished |
| BasementFeatures | Separate Entrance |
| BasementType | N/a (finished) |
| ConstructionStyleAttachment | Detached |
| CoolingType | Central Air Conditioning |
| ExteriorFinish | Brick |
| FireProtection | Smoke Detectors |
| FlooringType | Hardwood |
| HeatingFuel | Electric |
| HeatingType | Heat Pump |
| StoriesTotal | 2 |
| SizeInterior | 1499.9875 - 1999.983 Sqft |
| Type | House |
| UtilityWater | Municipal Water |
Land
| Acreage | No |
| LandAmenities | Park, Place Of Worship, Public Transit, Schools |
| Sewer | Sanitary Sewer |
| SizeDepth | 134 Ft |
| SizeFrontage | 46 Ft |
| SizeIrregular | 46 X 134 Ft |
| SizeTotalText | 46 X 134 Ft |
Rooms
| Level | Type | Length | Width | Dimensions |
|---|---|---|---|---|
| Second Level | Bedroom 3 | 4.36 m | 3.35 m | 4.36 m x 3.35 m |
| Second Level | Primary Bedroom | 4.45 m | 4.03 m | 4.45 m x 4.03 m |
| Basement | Family Room | 7.63 m | 5.68 m | 7.63 m x 5.68 m |
| Basement | Bedroom | 3.77 m | 3.63 m | 3.77 m x 3.63 m |
| Basement | Recreational, Games Room | 4.12 m | 8 m | 4.12 m x 8 m |
| Ground Level | Living Room | 4.45 m | 3.81 m | 4.45 m x 3.81 m |
| Ground Level | Dining Room | 3.51 m | 3.17 m | 3.51 m x 3.17 m |
| Ground Level | Kitchen | 2.8 m | 2.35 m | 2.8 m x 2.35 m |
| Ground Level | Bedroom | 3.51 m | 3.34 m | 3.51 m x 3.34 m |
| Ground Level | Bedroom 2 | 2.83 m | 3.75 m | 2.83 m x 3.75 m |
Interested?
Contact us for more information
Chelsea Sykes
Salesperson
1108 Queen Street West
Toronto, Ontario M6J 1H9




































