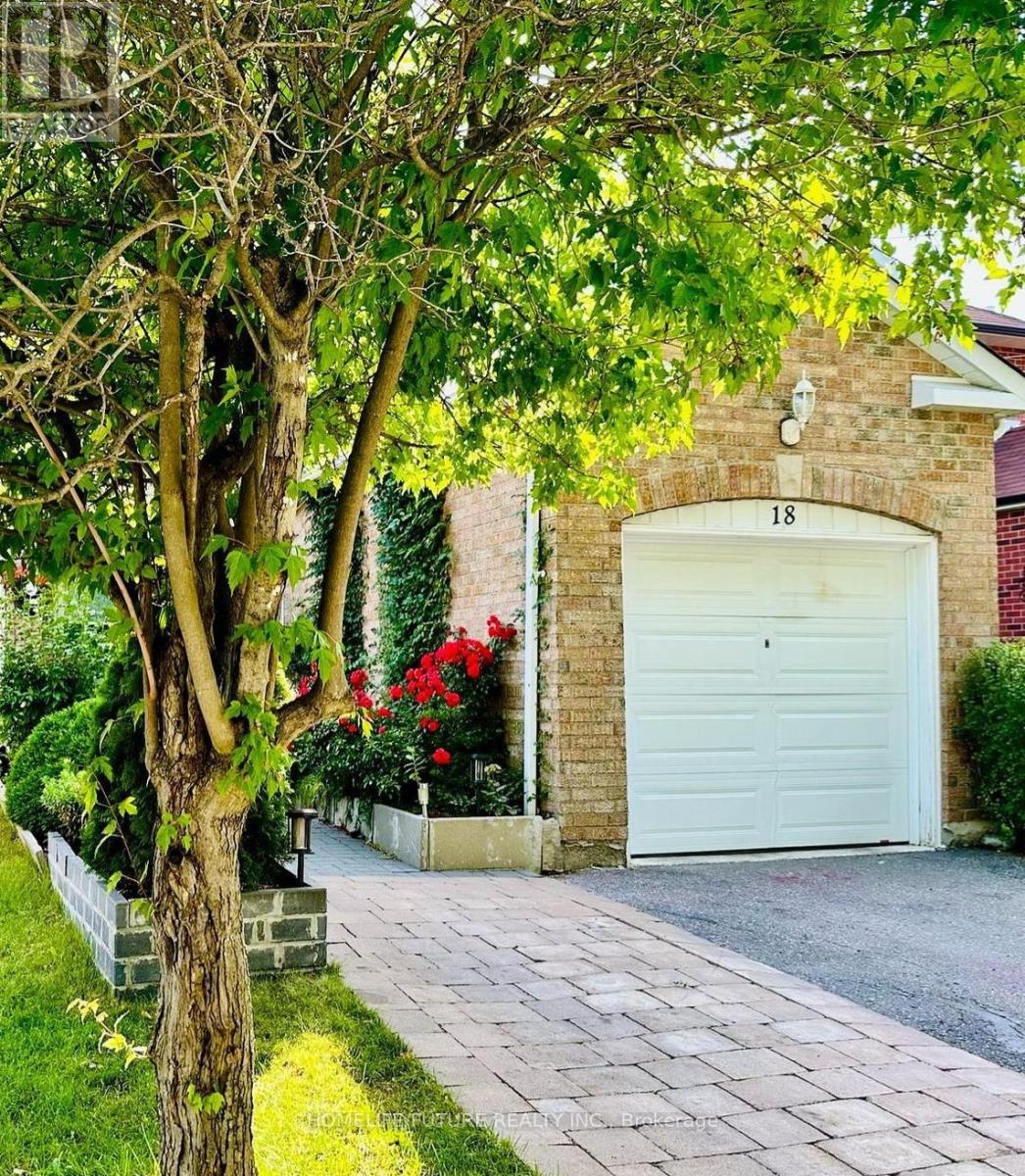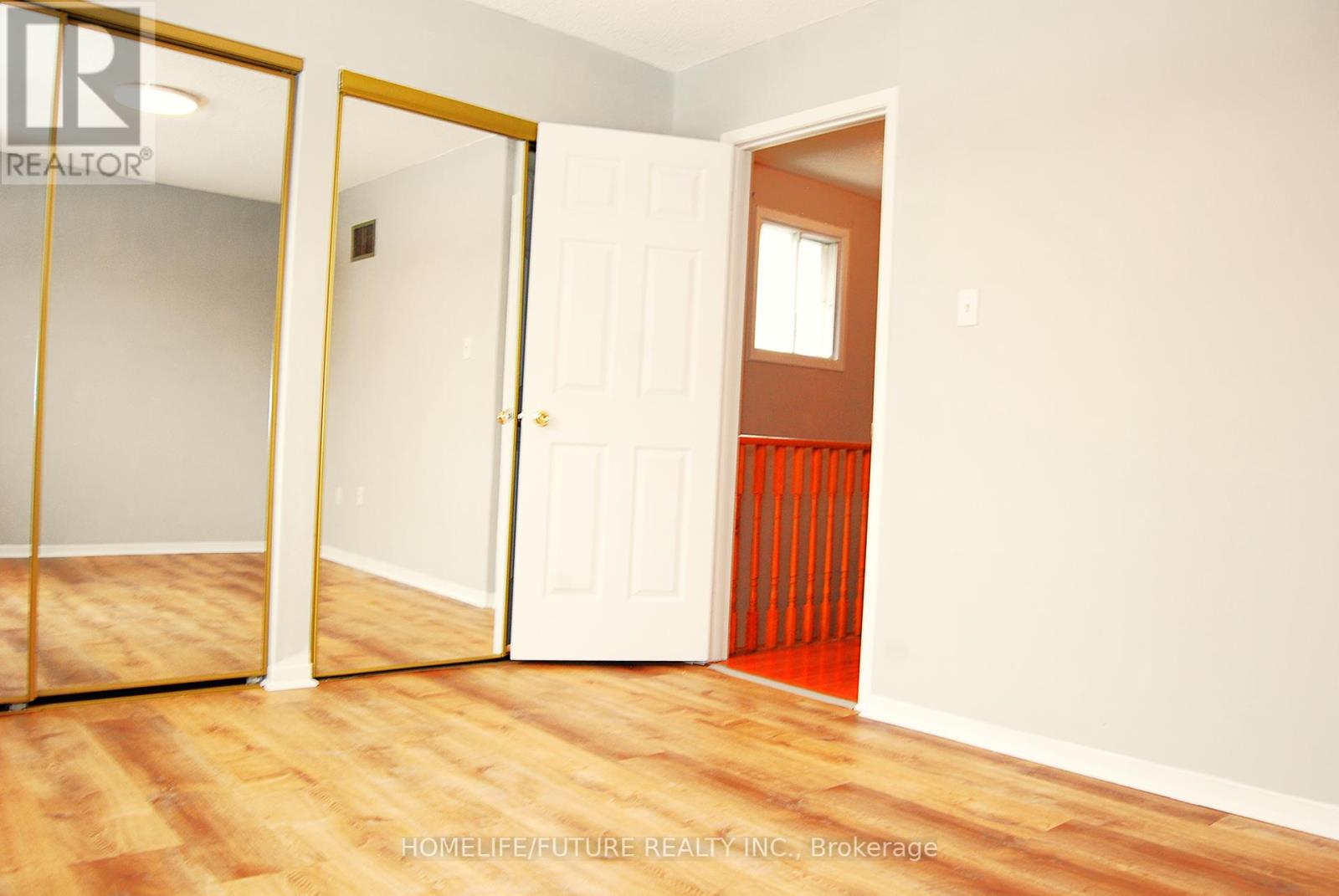18 Tipton Crescent Ajax, Ontario L1T 2L1
$3,200 Monthly
Nestled In The Family-Oriented Westney Heights Neighborhood Of Ajax And Presents A Remarkable Fusion Of Comfort And Convenience. Step Into The Inviting Main Floor, Boasting A Cozy Living Room, A Formal Dining Area, And A Walkout To A Charming Deck, Providing An Ideal Retreat To Soak In The Peaceful Ambiance Of This Tranquil Neighborhood. 10 Mins Walk To Public School. 4 Mins Walk To Bus Stop. 5 Mins Walk To Grocery Shopping, 5 Mins Walk To Daycare. 4 Mins Drive To 401. Finished Basement With A Bedroom And Modern Full Washroom. State Of The Art S/S Appliances. Amazing Matured Rich Neighborhood. Entire Property For Such An Affordable Price. **EXTRAS** Ample Parking On The Driveway And On Street. (id:58043)
Property Details
| MLS® Number | E11952890 |
| Property Type | Single Family |
| Neigbourhood | Westney Heights |
| Community Name | Central West |
| AmenitiesNearBy | Hospital, Park, Schools |
| ParkingSpaceTotal | 3 |
Building
| BathroomTotal | 2 |
| BedroomsAboveGround | 3 |
| BedroomsBelowGround | 1 |
| BedroomsTotal | 4 |
| Appliances | Dishwasher, Dryer, Refrigerator, Stove, Washer |
| BasementDevelopment | Finished |
| BasementType | N/a (finished) |
| ConstructionStyleAttachment | Detached |
| CoolingType | Central Air Conditioning |
| ExteriorFinish | Brick |
| FoundationType | Concrete |
| HeatingFuel | Natural Gas |
| HeatingType | Forced Air |
| StoriesTotal | 2 |
| SizeInterior | 1499.9875 - 1999.983 Sqft |
| Type | House |
| UtilityWater | Municipal Water |
Parking
| Attached Garage |
Land
| Acreage | No |
| LandAmenities | Hospital, Park, Schools |
| Sewer | Sanitary Sewer |
| SizeDepth | 101 Ft ,9 In |
| SizeFrontage | 29 Ft ,8 In |
| SizeIrregular | 29.7 X 101.8 Ft |
| SizeTotalText | 29.7 X 101.8 Ft|under 1/2 Acre |
Rooms
| Level | Type | Length | Width | Dimensions |
|---|---|---|---|---|
| Second Level | Primary Bedroom | 3.88 m | 3.3 m | 3.88 m x 3.3 m |
| Second Level | Bedroom 2 | 2.78 m | 2.48 m | 2.78 m x 2.48 m |
| Second Level | Bedroom 3 | 2.79 m | 2.55 m | 2.79 m x 2.55 m |
| Second Level | Bathroom | Measurements not available | ||
| Basement | Bedroom 4 | 6.32 m | 2.59 m | 6.32 m x 2.59 m |
| Basement | Bathroom | Measurements not available | ||
| Basement | Laundry Room | 2.72 m | 2.61 m | 2.72 m x 2.61 m |
| Main Level | Kitchen | 3.25 m | 2.78 m | 3.25 m x 2.78 m |
| Main Level | Dining Room | 2.68 m | 3.45 m | 2.68 m x 3.45 m |
| Main Level | Living Room | 4.56 m | 3.09 m | 4.56 m x 3.09 m |
Utilities
| Cable | Installed |
| Sewer | Installed |
https://www.realtor.ca/real-estate/27870925/18-tipton-crescent-ajax-central-west-central-west
Interested?
Contact us for more information
Sonny Kalahe Pathirana
Broker
7 Eastvale Drive Unit 205
Markham, Ontario L3S 4N8





































