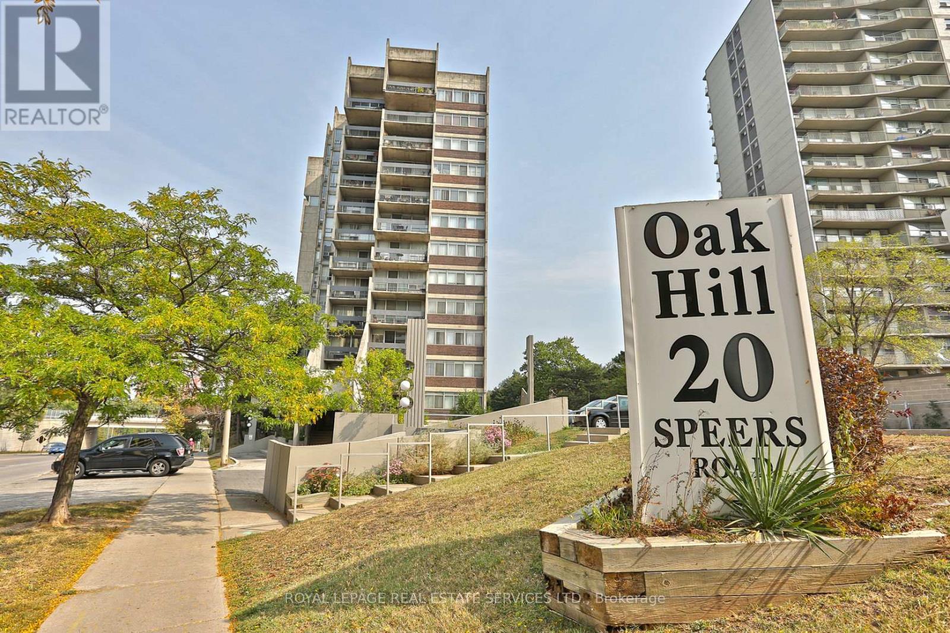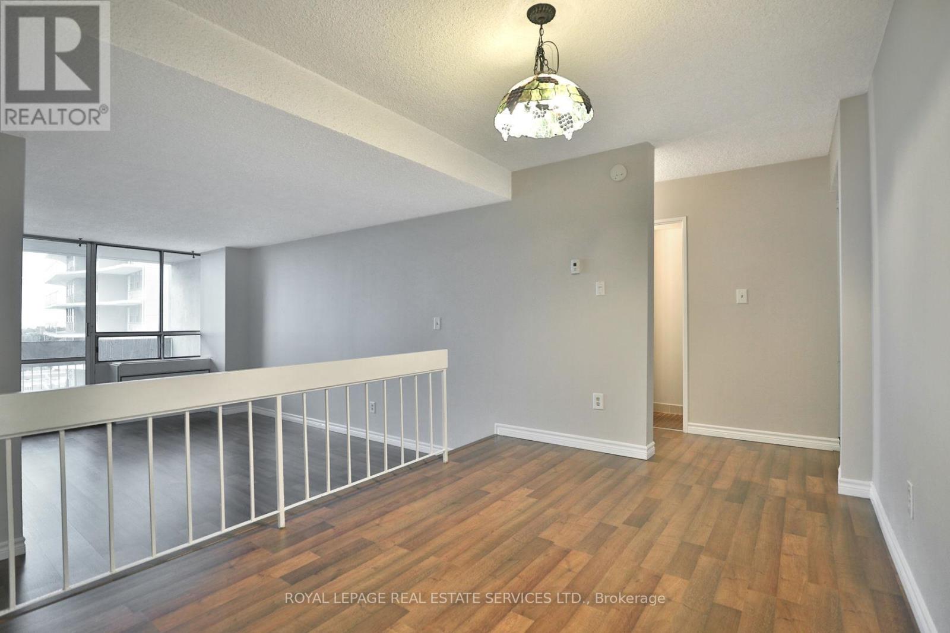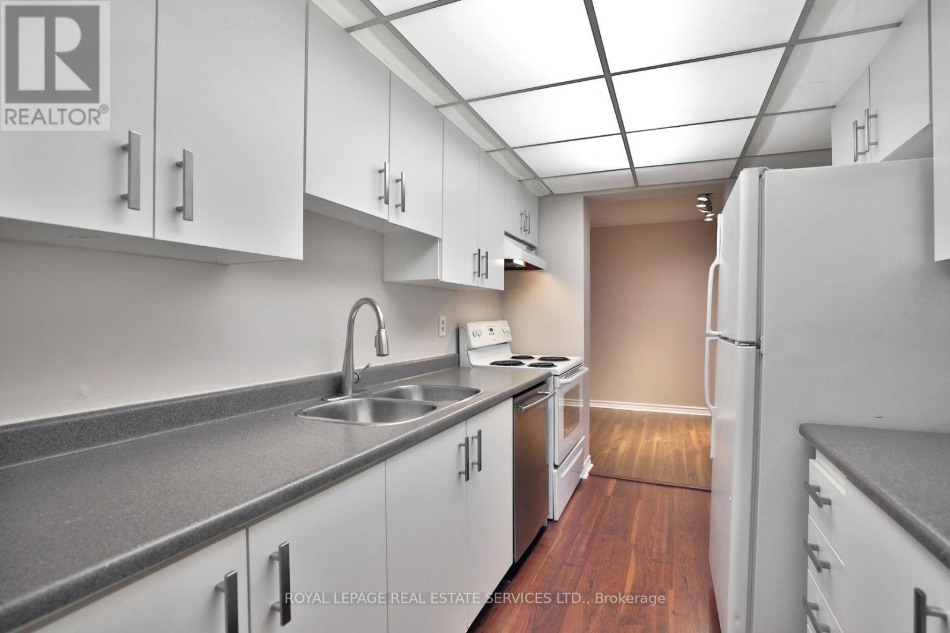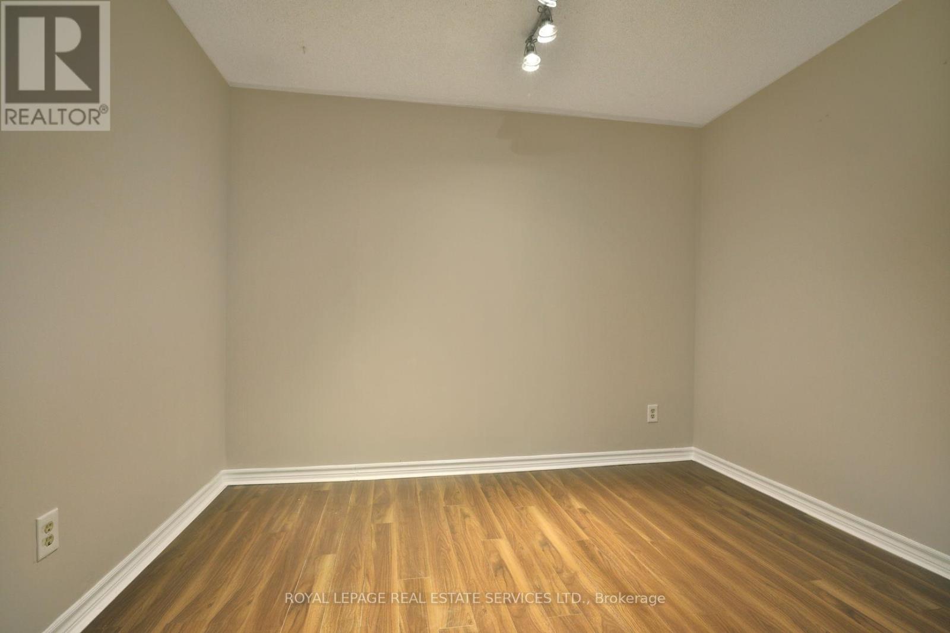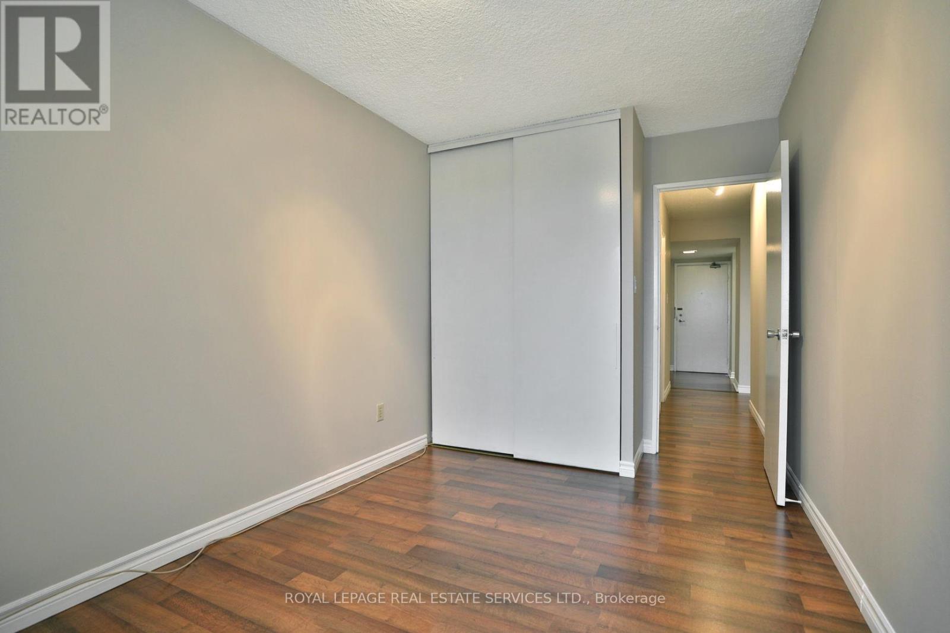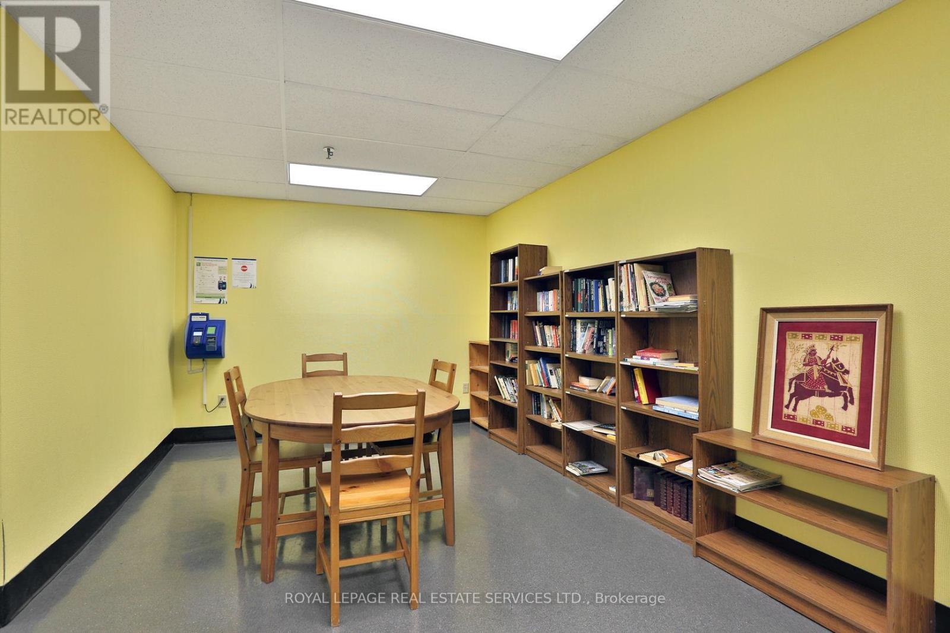908 - 20 Speers Road Oakville, Ontario L6K 3R5
$2,300 Monthly
This 2 bedroom + den/office is sure to please. Updated white kitchen with new appliances. Separate dining room with open concept layout to sunken living room featuring gas fireplace and walkout to large balcony with south view of the lake. Laminate floors throughout. Large master bedroom with walk-in closet, new 4pc washroom and updated powder room. Amenities include indoor pool, gym, coin laundry, 1 private parking space, and locker for your convenience. Short walk to go station, restaurants & shopping plaza. Available April 1st. Unit will be painted through out prior to closing (id:58043)
Property Details
| MLS® Number | W11953020 |
| Property Type | Single Family |
| Neigbourhood | Bronte Station |
| Community Name | Uptown Core |
| CommunityFeatures | Pets Not Allowed |
| Features | Balcony, Laundry- Coin Operated |
| ParkingSpaceTotal | 1 |
Building
| BathroomTotal | 2 |
| BedroomsAboveGround | 2 |
| BedroomsBelowGround | 1 |
| BedroomsTotal | 3 |
| Amenities | Storage - Locker |
| Appliances | Dishwasher, Refrigerator, Stove, Window Coverings |
| CoolingType | Central Air Conditioning |
| ExteriorFinish | Steel |
| FireplacePresent | Yes |
| HalfBathTotal | 1 |
| HeatingFuel | Electric |
| HeatingType | Forced Air |
| SizeInterior | 999.992 - 1198.9898 Sqft |
| Type | Apartment |
Parking
| Underground | |
| Garage |
Land
| Acreage | No |
Rooms
| Level | Type | Length | Width | Dimensions |
|---|---|---|---|---|
| Other | Living Room | 5.59 m | 3.66 m | 5.59 m x 3.66 m |
| Other | Kitchen | 3.66 m | 2.88 m | 3.66 m x 2.88 m |
| Other | Dining Room | 3.38 m | 2.46 m | 3.38 m x 2.46 m |
| Other | Primary Bedroom | 4.29 m | 3.4 m | 4.29 m x 3.4 m |
| Other | Bedroom 2 | 3.66 m | 2.54 m | 3.66 m x 2.54 m |
| Other | Den | 3.23 m | 3.4 m | 3.23 m x 3.4 m |
https://www.realtor.ca/real-estate/27871108/908-20-speers-road-oakville-uptown-core-uptown-core
Interested?
Contact us for more information
Nancy Festarini
Salesperson
251 North Service Rd #102
Oakville, Ontario L6M 3E7


