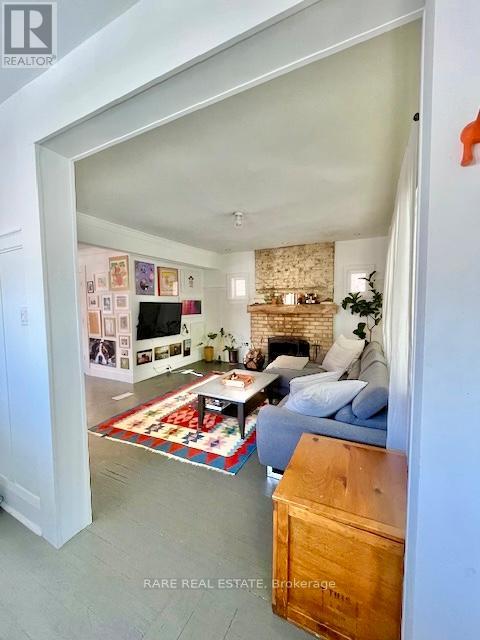105 Burgess Avenue Toronto, Ontario M4E 1X2
$3,100 Monthly
Welcome to this charming Upper Beaches bungalow, a delightful 2-bedroom, 2-bathroom home that seamlessly combines comfort, character, and modern living. Step inside through a spacious mudroom thoughtfully designed with ample storage for coats, boots, and everyday essentials. The open-concept main floor has been upgraded to meet contemporary living standards, offering a seamless flow throughout. The cozy living room features a wood-burning fireplace, large windows, and plenty of space for a family-sized couch, while the elegant dining room boasts a coffered ceiling, tongue-and-groove pine feature wall, and a vintage chandelier, creating the perfect ambiance for hosting guests. The kitchen is both stylish and functional, equipped with a bottom-freezer fridge, electric stove, dishwasher, and airy open-shelf uppers for a bright, modern feel. A recently renovated 4-piece bathroom adds a touch of luxury and style. The primary bedroom accommodates a king-sized bed and offers a tranquil view of the south-facing backyard, along with a single closet for storage. The second bedroom is perfect for a child's room, featuring a charming alcove for storage. Outdoors, the south-facing backyard with a beautiful deck provides an ideal space for relaxation and entertaining, while the gardener's dream front yard enhances the home's curb appeal. Located directly across from Cassels Park, you'll enjoy convenient access to a playground, splash pad, and off-leash dog park. Families will appreciate that the feeder school is Monarch Park, ranked among Ontario's top secondary schools. Street parking is available by permit for added convenience. This welcoming home comes fully equipped with blinds and light fixtures and is available for a long and short-term stay. All inquiries are welcome! (id:58043)
Property Details
| MLS® Number | E11953025 |
| Property Type | Single Family |
| Neigbourhood | Upper Beaches |
| Community Name | East End-Danforth |
| AmenitiesNearBy | Park, Place Of Worship, Public Transit, Schools |
| Features | Sloping, Carpet Free |
Building
| BathroomTotal | 2 |
| BedroomsAboveGround | 2 |
| BedroomsTotal | 2 |
| Amenities | Fireplace(s) |
| Appliances | Blinds, Dishwasher, Dryer, Refrigerator, Stove |
| ArchitecturalStyle | Bungalow |
| BasementDevelopment | Partially Finished |
| BasementType | N/a (partially Finished) |
| ConstructionStyleAttachment | Detached |
| CoolingType | Central Air Conditioning |
| ExteriorFinish | Brick |
| FireProtection | Alarm System, Smoke Detectors |
| FireplacePresent | Yes |
| FireplaceTotal | 1 |
| FlooringType | Hardwood |
| FoundationType | Block |
| HeatingFuel | Natural Gas |
| HeatingType | Forced Air |
| StoriesTotal | 1 |
| Type | House |
| UtilityWater | Municipal Water |
Land
| AccessType | Year-round Access |
| Acreage | No |
| FenceType | Fenced Yard |
| LandAmenities | Park, Place Of Worship, Public Transit, Schools |
| Sewer | Sanitary Sewer |
| SizeDepth | 87 Ft ,1 In |
| SizeFrontage | 32 Ft ,8 In |
| SizeIrregular | 32.71 X 87.13 Ft |
| SizeTotalText | 32.71 X 87.13 Ft|under 1/2 Acre |
Rooms
| Level | Type | Length | Width | Dimensions |
|---|---|---|---|---|
| Main Level | Living Room | Measurements not available | ||
| Main Level | Dining Room | Measurements not available | ||
| Main Level | Kitchen | Measurements not available | ||
| Main Level | Bedroom 2 | Measurements not available |
Interested?
Contact us for more information
Mark Adelson
Salesperson
1701 Avenue Rd
Toronto, Ontario M5M 3Y3



























