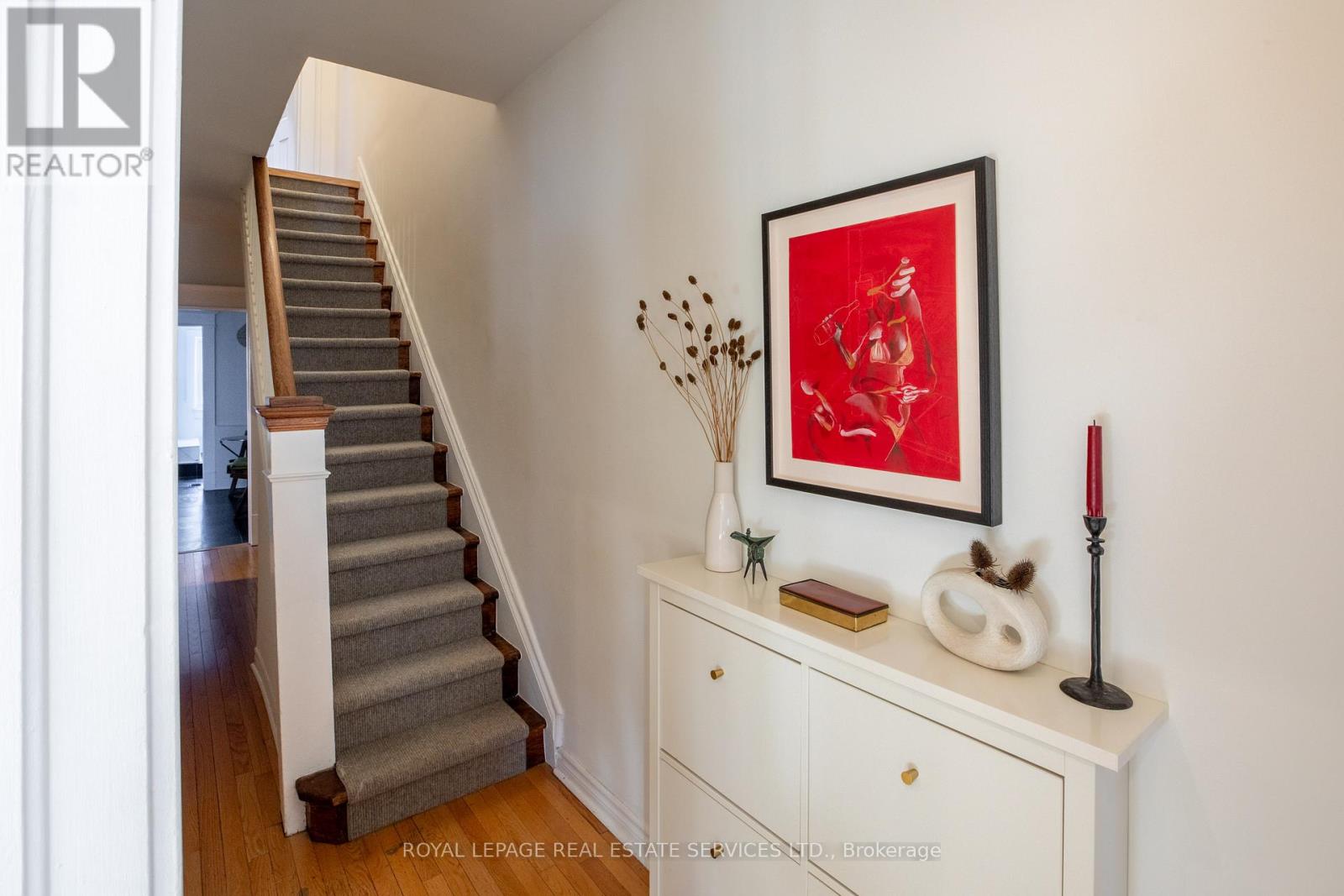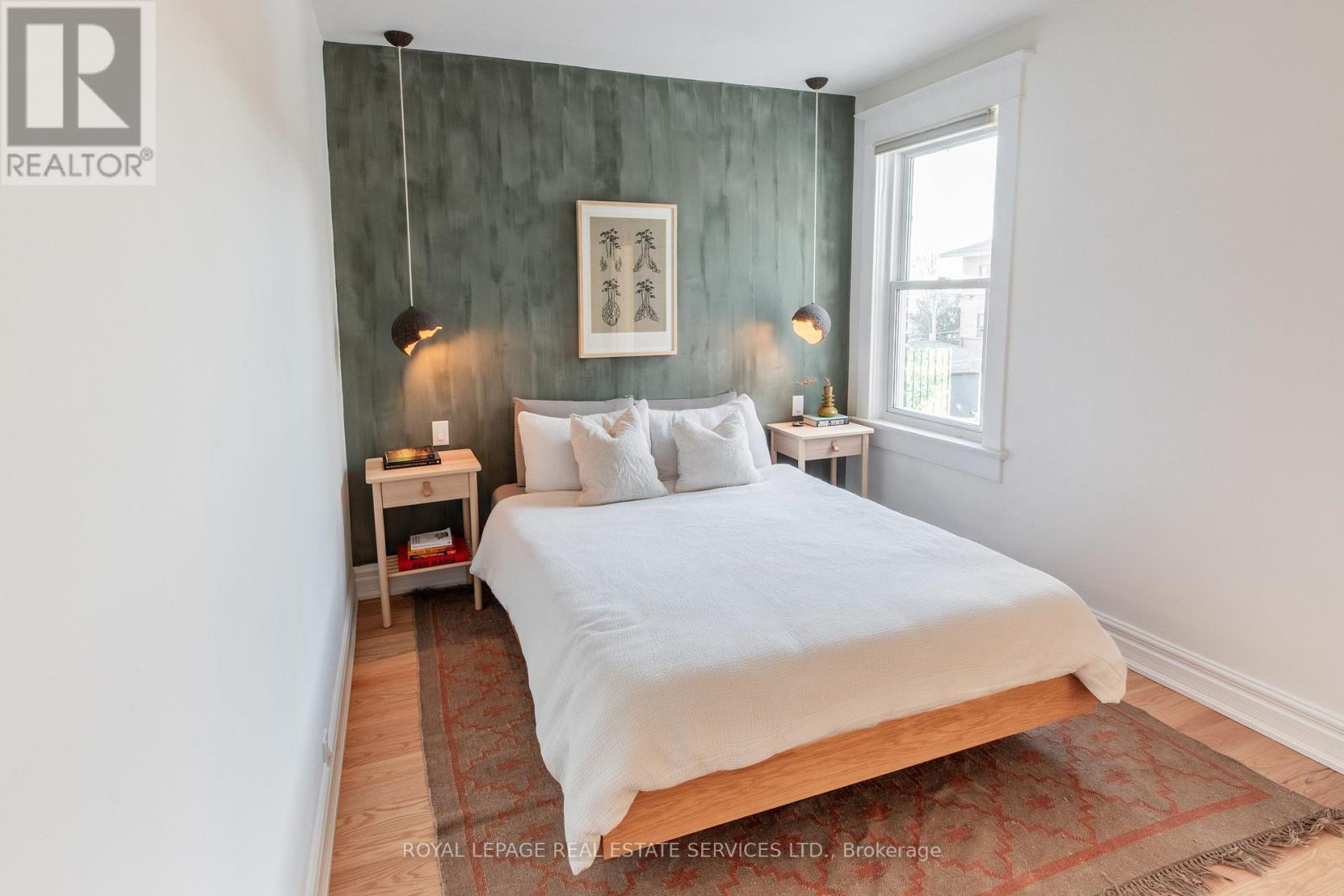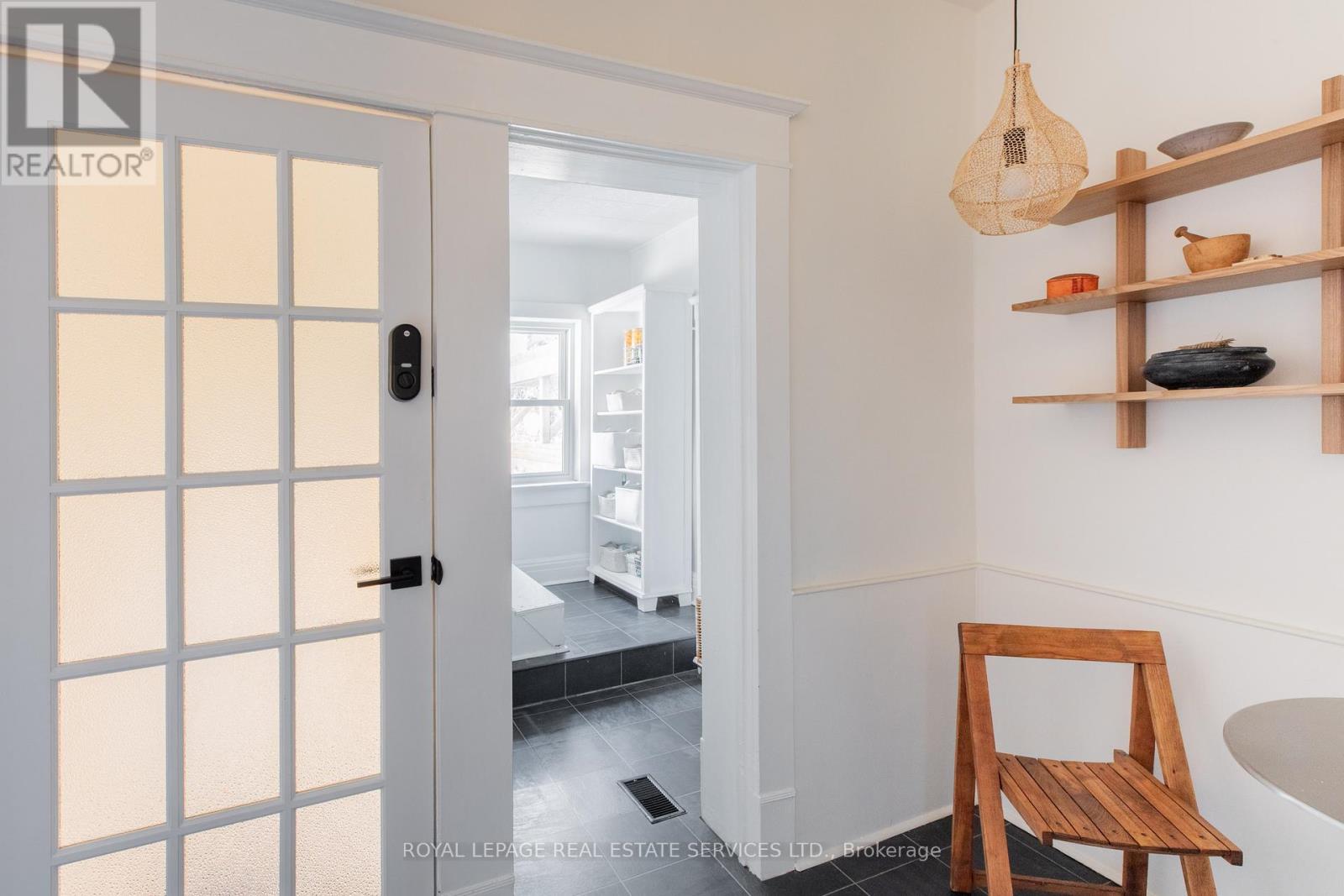57 Boon Avenue Toronto, Ontario M6E 3Z2
$4,300 Monthly
Spacious & Stylish 4-Bedroom, 1-Bathroom House in Prime St. Clair West Location. This stunning multi-level home combines modern upgrades with timeless charm, offering new solid hardwood flooring throughout the second and third floors, elegant lime wash paint accents, and a brand-new open-concept third floor renovation with spray foam insulation, a cozy day-bed window nook, and ample crawl space storage. Key Features include: Custom built-in walnut wardrobe unit with matching ceiling panels in the dressing room. Extra-large wardrobe unit in the second bedroom. Double-sink vanity for added convenience.Lovely, low-maintenance backyard with perennial flowers and plants.Just steps away from fantastic transit, local shops, and some of the city's best cafs andrestaurants 1-minute walk to the St. Clair streetcar, 4-minute walk to the Dufferin bus, 3-minute walk to the beloved Tres Marie Bakery, 2-minute walk to Dark Horse Espresso (artisanal groceries + natural wines). 5-minute walk to top-rated restaurants like True History Brewery, Atomic Ten, Rosas, and Canoe.15-minute walk to the vibrant Geary Avenue strip (Blood Brothers Brewery, Paradise Grapevine, North of Brooklyn Pizza, and more) 7-minute walk to Earlscourt Park This is the perfect home for anyone looking for character, convenience, and comfort in one of Torontos most sought-after neighborhoods. **** EXTRAS **** includes appliances and laundry in the basement. (id:58043)
Property Details
| MLS® Number | W11953235 |
| Property Type | Single Family |
| Neigbourhood | Northcliffe Village |
| Community Name | Corso Italia-Davenport |
| Features | Lane |
| ParkingSpaceTotal | 1 |
Building
| BathroomTotal | 1 |
| BedroomsAboveGround | 4 |
| BedroomsTotal | 4 |
| BasementDevelopment | Finished |
| BasementType | N/a (finished) |
| ConstructionStyleAttachment | Semi-detached |
| CoolingType | Central Air Conditioning |
| ExteriorFinish | Brick |
| HeatingFuel | Natural Gas |
| HeatingType | Forced Air |
| StoriesTotal | 3 |
| Type | House |
| UtilityWater | Municipal Water |
Land
| Acreage | No |
| Sewer | Sanitary Sewer |
Rooms
| Level | Type | Length | Width | Dimensions |
|---|---|---|---|---|
| Second Level | Primary Bedroom | Measurements not available | ||
| Second Level | Bedroom 2 | Measurements not available | ||
| Second Level | Bedroom 3 | Measurements not available | ||
| Second Level | Office | Measurements not available | ||
| Third Level | Bathroom | Measurements not available | ||
| Main Level | Living Room | Measurements not available | ||
| Main Level | Dining Room | Measurements not available | ||
| Main Level | Kitchen | Measurements not available | ||
| Main Level | Pantry | Measurements not available |
Utilities
| Cable | Available |
Interested?
Contact us for more information
Christine Lynn Guerin
Salesperson
4025 Yonge Street Suite 103
Toronto, Ontario M2P 2E3











































