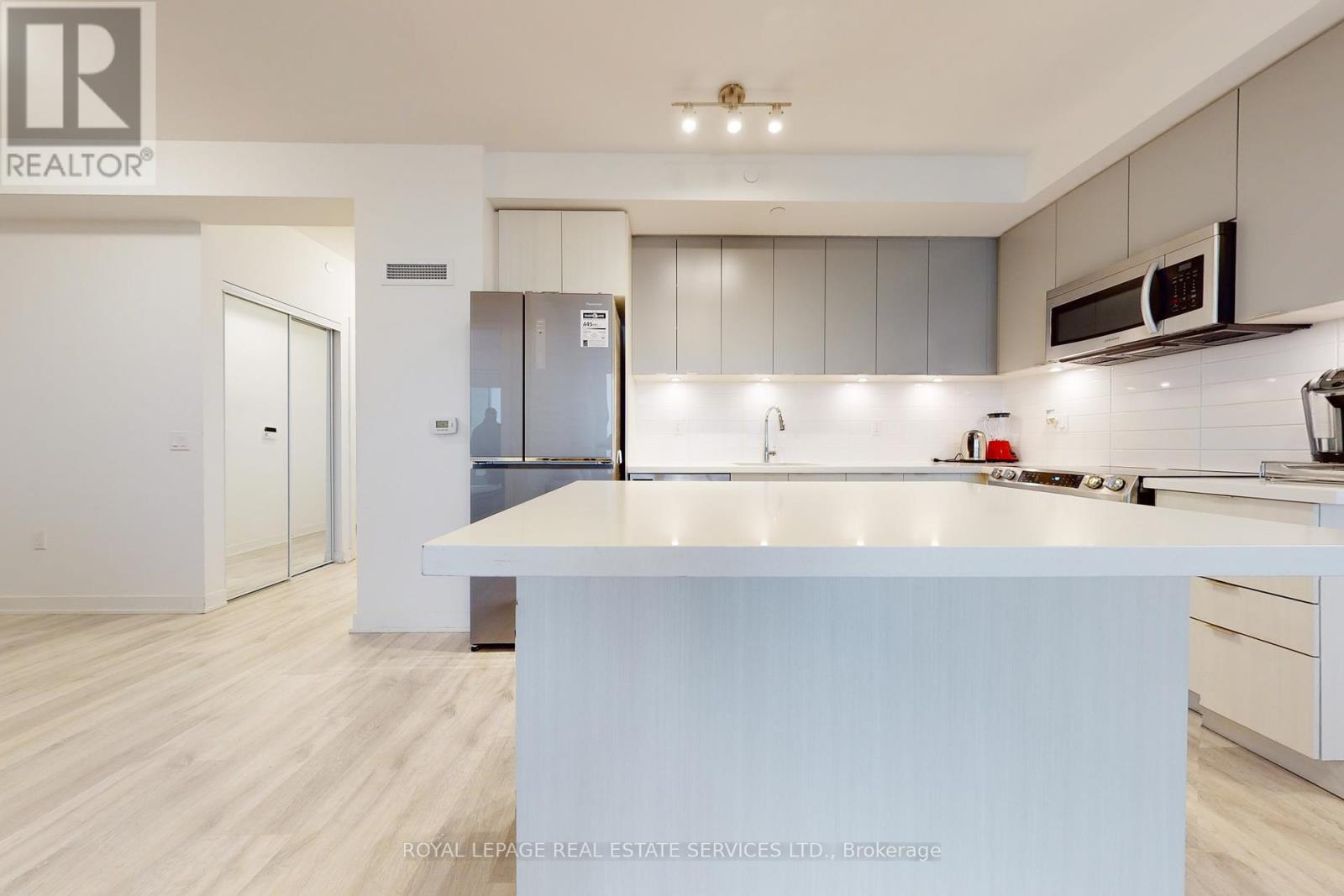1709 - 4699 Glen Erin Drive Mississauga, Ontario L5M 2E5
3 Bedroom
2 Bathroom
799.9932 - 898.9921 sqft
Central Air Conditioning
Forced Air
$3,100 Monthly
Location! Bright Corner 2 Bed + Den Unit , 2 Full Washrooms Parking & Locker! Steps To Erin Mills Town Centre, Top Ranked Schools, Erin Meadows Community Centre, John Fraser Secondary School, Hospital, Hwy, Go Bus & More! ! Access To Large List Of Amenities Incl. Indoor Pool, Steam Rm& Sauna, Fitness Club, Library/Study Retreat & Rooftop Terrace W/Bbqs. 9' Smooth Ceiling, Laminate Floor, ,Stone Counter Tops, Kitchen Island,. Window Coverings. 1 Parking&1 Locker (id:58043)
Property Details
| MLS® Number | W11953584 |
| Property Type | Single Family |
| Community Name | Central Erin Mills |
| CommunityFeatures | Pet Restrictions |
| Features | Balcony, Carpet Free |
| ParkingSpaceTotal | 1 |
Building
| BathroomTotal | 2 |
| BedroomsAboveGround | 2 |
| BedroomsBelowGround | 1 |
| BedroomsTotal | 3 |
| Amenities | Storage - Locker |
| Appliances | Dishwasher, Dryer, Microwave, Refrigerator, Stove, Washer |
| CoolingType | Central Air Conditioning |
| ExteriorFinish | Concrete |
| FlooringType | Laminate |
| HeatingFuel | Natural Gas |
| HeatingType | Forced Air |
| SizeInterior | 799.9932 - 898.9921 Sqft |
| Type | Apartment |
Parking
| Underground |
Land
| Acreage | No |
Rooms
| Level | Type | Length | Width | Dimensions |
|---|---|---|---|---|
| Main Level | Living Room | 3.81 m | 3.81 m | 3.81 m x 3.81 m |
| Main Level | Kitchen | 3.65 m | 2.36 m | 3.65 m x 2.36 m |
| Main Level | Den | 2.36 m | 2.28 m | 2.36 m x 2.28 m |
| Main Level | Primary Bedroom | 3.42 m | 3.04 m | 3.42 m x 3.04 m |
| Main Level | Bedroom 2 | 3.27 m | 2.74 m | 3.27 m x 2.74 m |
Interested?
Contact us for more information
Tamer Hosny Darwish
Salesperson
Royal LePage Real Estate Services Ltd.
2520 Eglinton Ave West #207b
Mississauga, Ontario L5M 0Y4
2520 Eglinton Ave West #207b
Mississauga, Ontario L5M 0Y4


























