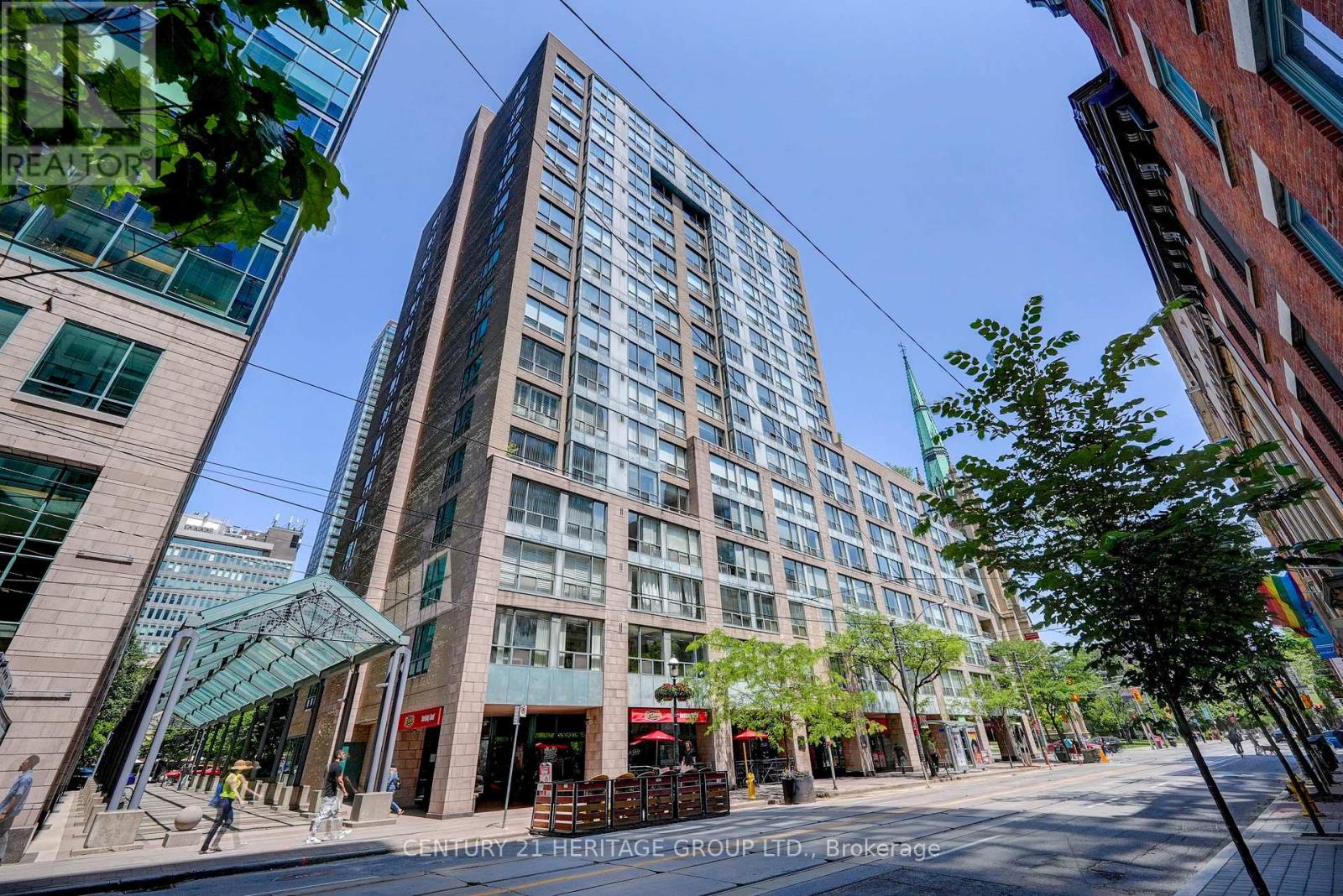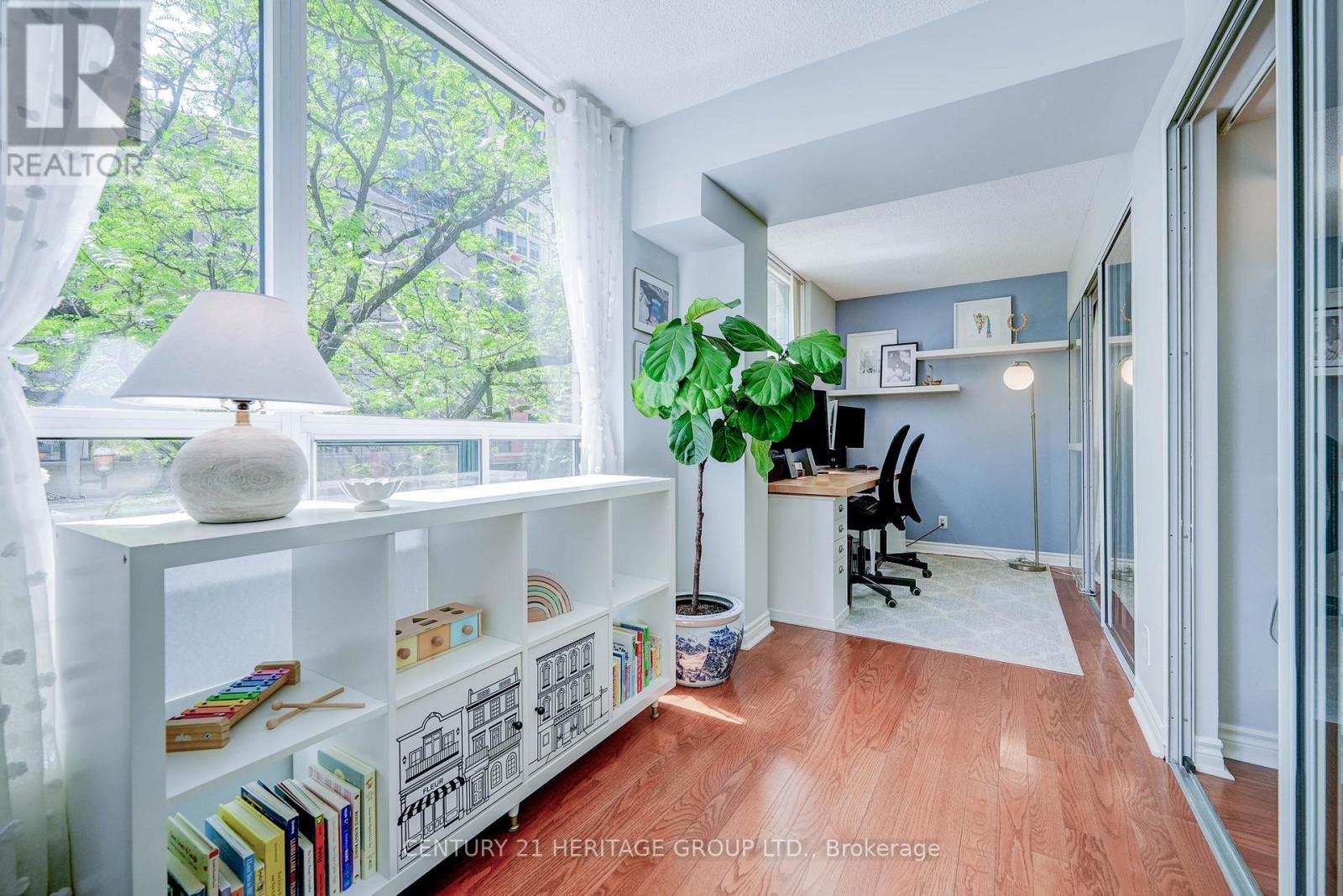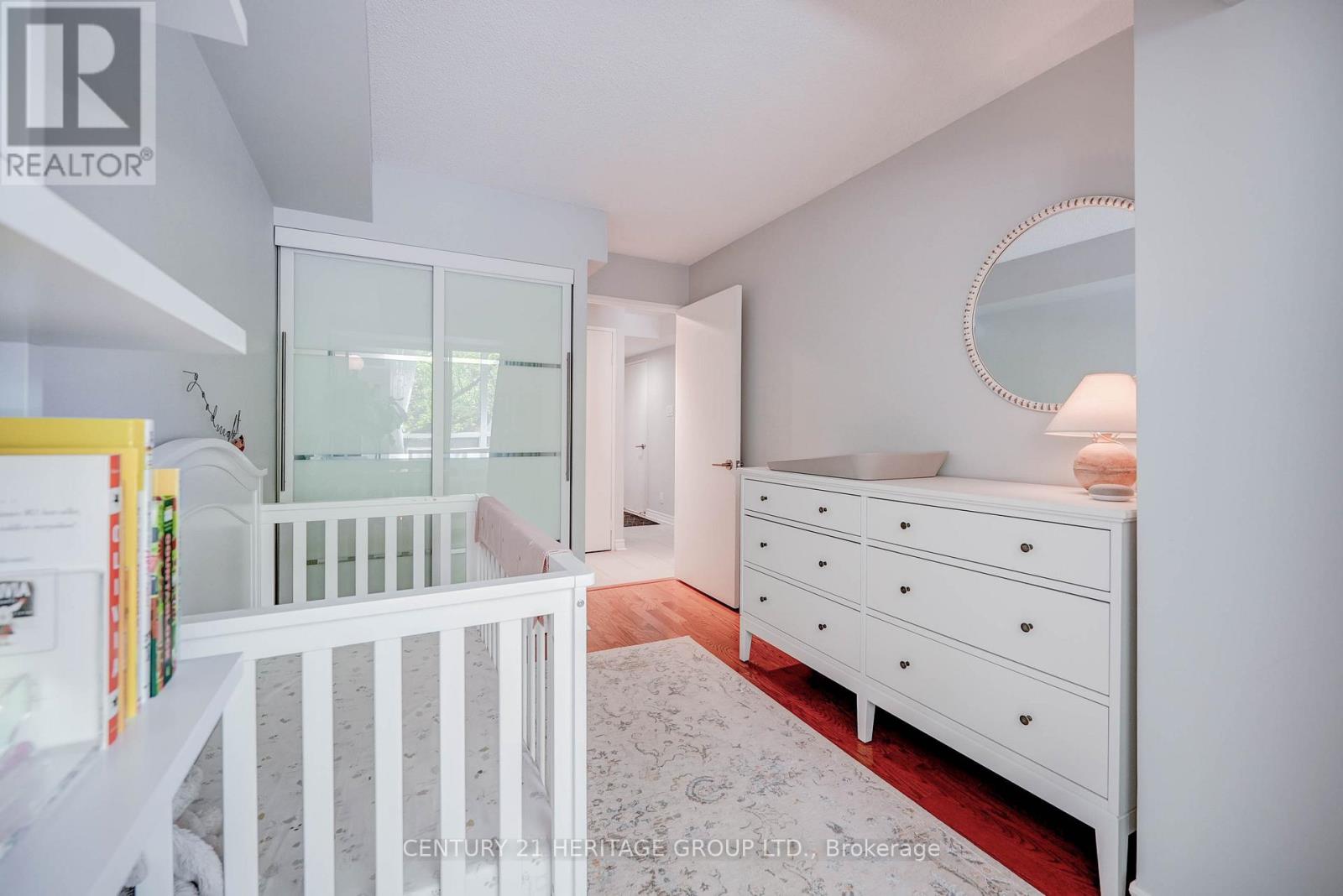207 - 92 King Street E Toronto, Ontario M5C 2V8
$3,400 Monthly
Welcome to this beautifully maintained unit with an excellent location in downtown Toronto! As you enter the property, a renovated kitchen with stainless steel appliances greets you, as the kitchen overlooks a spacious and bright dining room and living room area with new laminate flooring installed, great for entertaining or relaxing after a days work! The unit has two full bathrooms, large ensuite laundry area, as well as a great sized den for a home office or extra storage space. This property is steps away from entertainment, shops, public transit, historic St. Lawrence Market, and more! This unit has plenty of charm and character and is ready for you to call it home. Don't Miss Out! **** EXTRAS **** Parking and Locker are included in rental price. New Laminate Floors (2024) - different then photos online. Den not to be used for 3rd bedroom. (id:58043)
Property Details
| MLS® Number | C11953529 |
| Property Type | Single Family |
| Community Name | Church-Yonge Corridor |
| AmenitiesNearBy | Hospital, Park, Place Of Worship, Public Transit, Schools |
| CommunityFeatures | Pet Restrictions |
| ParkingSpaceTotal | 1 |
Building
| BathroomTotal | 2 |
| BedroomsAboveGround | 2 |
| BedroomsBelowGround | 1 |
| BedroomsTotal | 3 |
| Amenities | Security/concierge, Exercise Centre, Visitor Parking, Storage - Locker |
| Appliances | Dishwasher, Dryer, Microwave, Refrigerator, Stove, Washer, Window Coverings |
| CoolingType | Central Air Conditioning |
| ExteriorFinish | Brick |
| FlooringType | Tile, Laminate |
| HeatingFuel | Natural Gas |
| HeatingType | Forced Air |
| SizeInterior | 899.9921 - 998.9921 Sqft |
| Type | Apartment |
Parking
| Underground |
Land
| Acreage | No |
| LandAmenities | Hospital, Park, Place Of Worship, Public Transit, Schools |
Rooms
| Level | Type | Length | Width | Dimensions |
|---|---|---|---|---|
| Flat | Kitchen | 1.54 m | 1.47 m | 1.54 m x 1.47 m |
| Flat | Dining Room | 5.72 m | 2.92 m | 5.72 m x 2.92 m |
| Flat | Living Room | 5.72 m | 2.92 m | 5.72 m x 2.92 m |
| Flat | Primary Bedroom | 4.88 m | 2.69 m | 4.88 m x 2.69 m |
| Flat | Bedroom 2 | 3.1 m | 2.44 m | 3.1 m x 2.44 m |
| Flat | Den | 5.43 m | 1.83 m | 5.43 m x 1.83 m |
Interested?
Contact us for more information
Malcolm Mcmaster
Salesperson
11160 Yonge St # 3 & 7
Richmond Hill, Ontario L4S 1H5




























