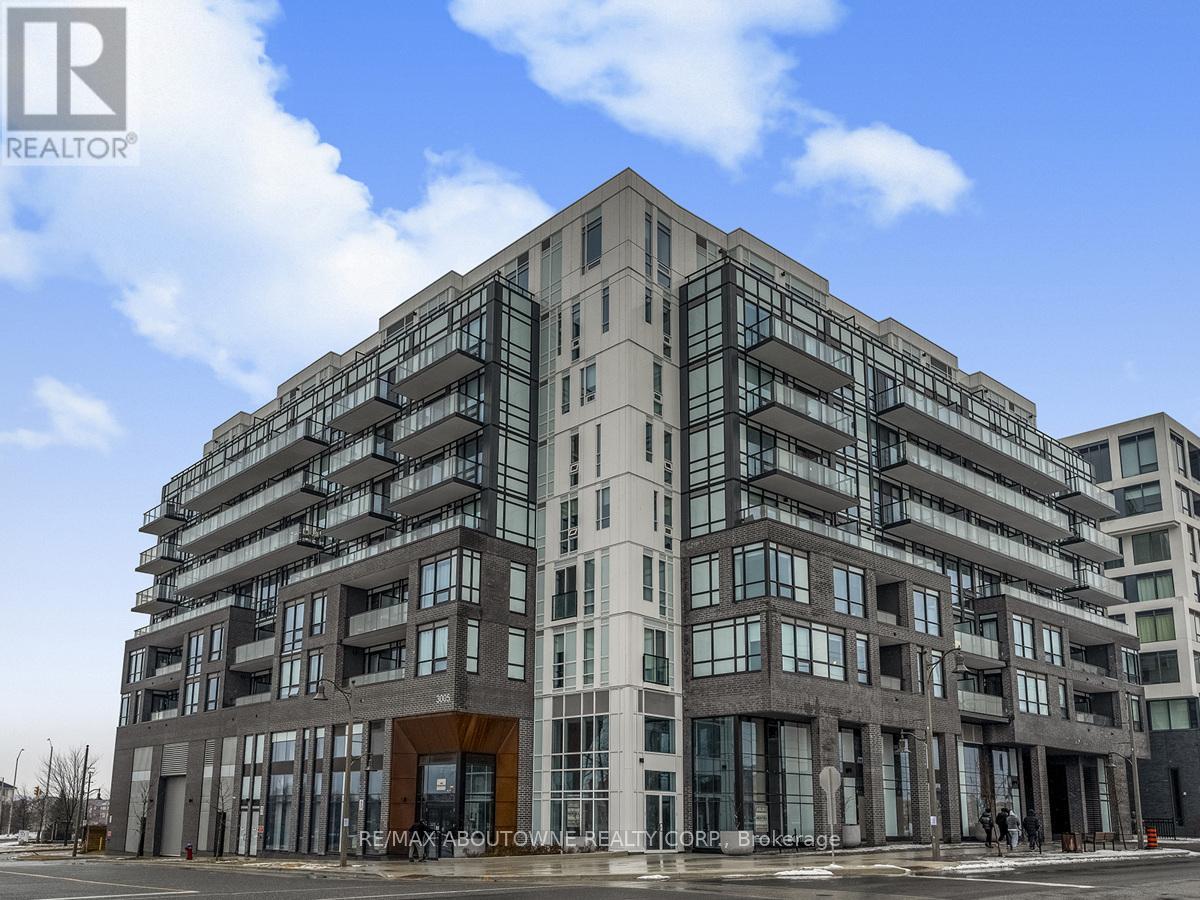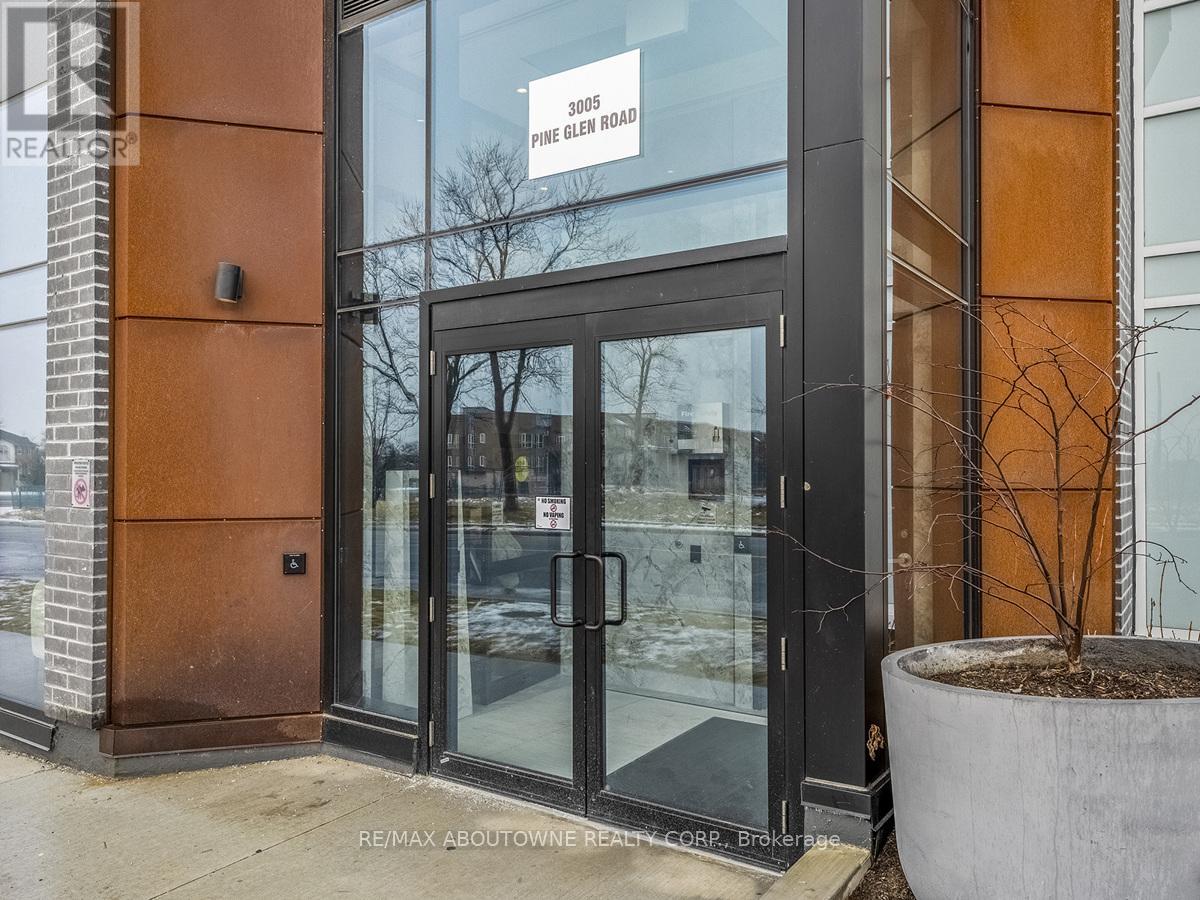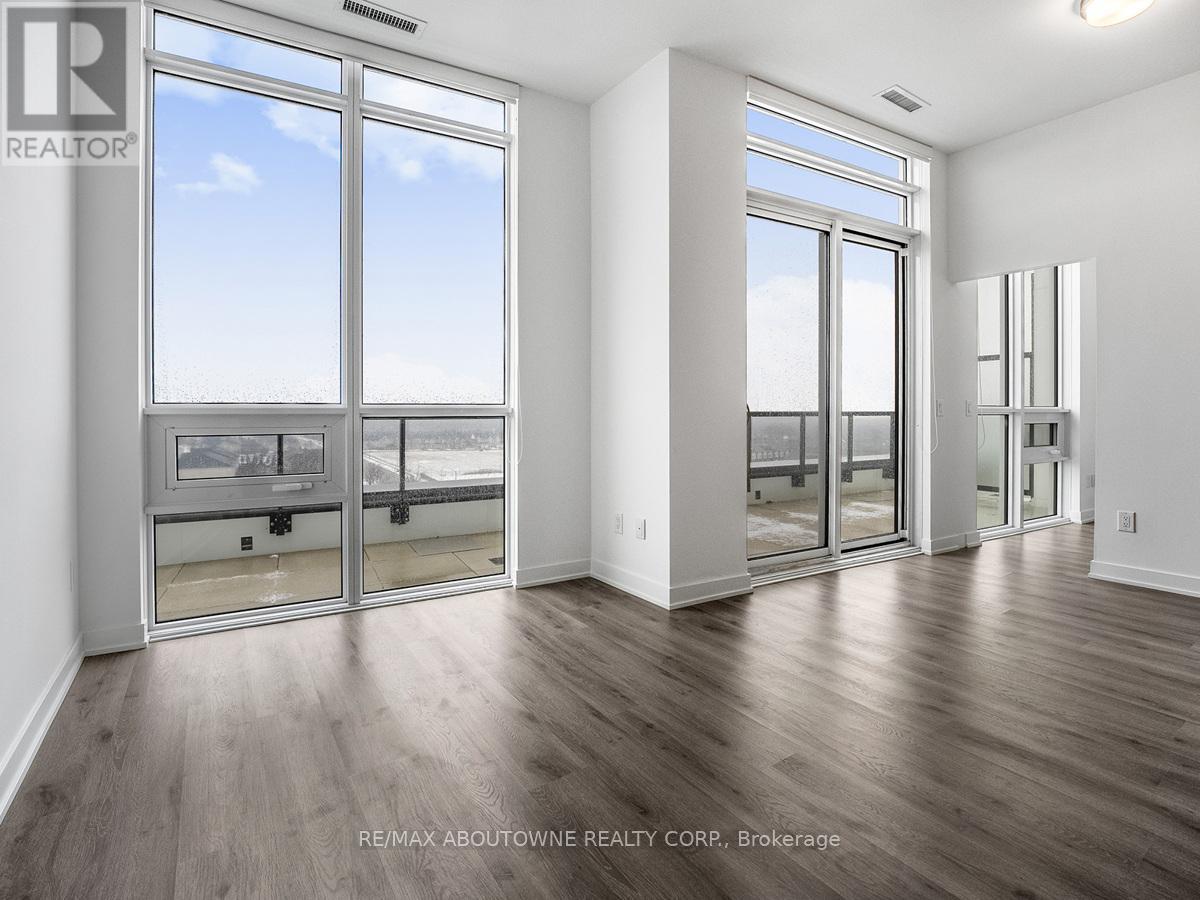805 - 3005 Pine Glen Road Oakville, Ontario L6M 5P5
$3,200 Monthly
Everyday, all day you can enjoy south views from your exclusive Penthouse suite. Oversized terrace gives you the outdoor living space you need to feel the fresh outdoors! Brand new unit has never been lived in! Designed and finished with premium plank laminate flooring, sleek modern cabinetry, quartz countertops, under lighting cabinetry, stainless steel appliances, roller shades, 10 ft smooth ceilings. Primary bedroom with terrace access, ensuite bathrm and walk in closet. Open concept Modern kitchen, dining and living areas overlook terrace. Den/2nd bdrm with closet/ washer dryer and terrace access. 1 parking & 1 locker is included. Desired Oakville location, mins from the Bronte GO, hwy 403 and Oakville Trafalgar Hospital. **** EXTRAS **** one parking, one locker (id:58043)
Property Details
| MLS® Number | W11953716 |
| Property Type | Single Family |
| Neigbourhood | Palermo |
| Community Name | Palermo West |
| AmenitiesNearBy | Public Transit, Place Of Worship, Hospital |
| CommunityFeatures | Pet Restrictions |
| ParkingSpaceTotal | 1 |
Building
| BathroomTotal | 2 |
| BedroomsAboveGround | 2 |
| BedroomsTotal | 2 |
| Amenities | Exercise Centre, Party Room, Visitor Parking, Storage - Locker, Security/concierge |
| Appliances | Dishwasher, Dryer, Microwave, Refrigerator, Stove, Washer |
| CoolingType | Central Air Conditioning |
| ExteriorFinish | Brick |
| FireplacePresent | Yes |
| HeatingType | Forced Air |
| SizeInterior | 999.992 - 1198.9898 Sqft |
| Type | Apartment |
Parking
| Underground |
Land
| Acreage | No |
| LandAmenities | Public Transit, Place Of Worship, Hospital |
Rooms
| Level | Type | Length | Width | Dimensions |
|---|---|---|---|---|
| Main Level | Dining Room | 3.15 m | 2.43 m | 3.15 m x 2.43 m |
| Main Level | Living Room | 3.12 m | 2.5 m | 3.12 m x 2.5 m |
| Main Level | Kitchen | 1.82 m | 3.35 m | 1.82 m x 3.35 m |
| Main Level | Primary Bedroom | 3.81 m | 3.23 m | 3.81 m x 3.23 m |
| Main Level | Bedroom 2 | 2.33 m | 2.44 m | 2.33 m x 2.44 m |
Interested?
Contact us for more information
Kyle Di Mascio
Salesperson
1235 North Service Rd W #100d
Oakville, Ontario L6M 3G5
Arianna Codeluppi
Broker
1235 North Service Rd W #100d
Oakville, Ontario L6M 3G5


































