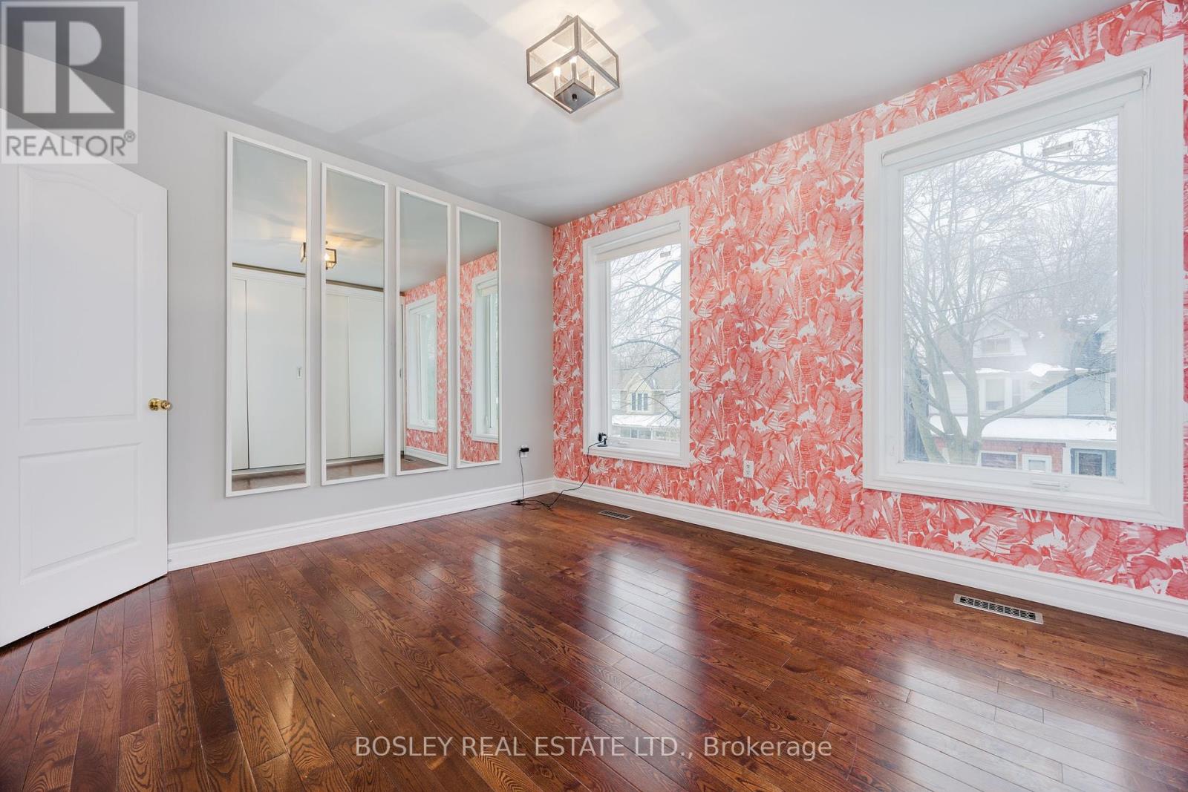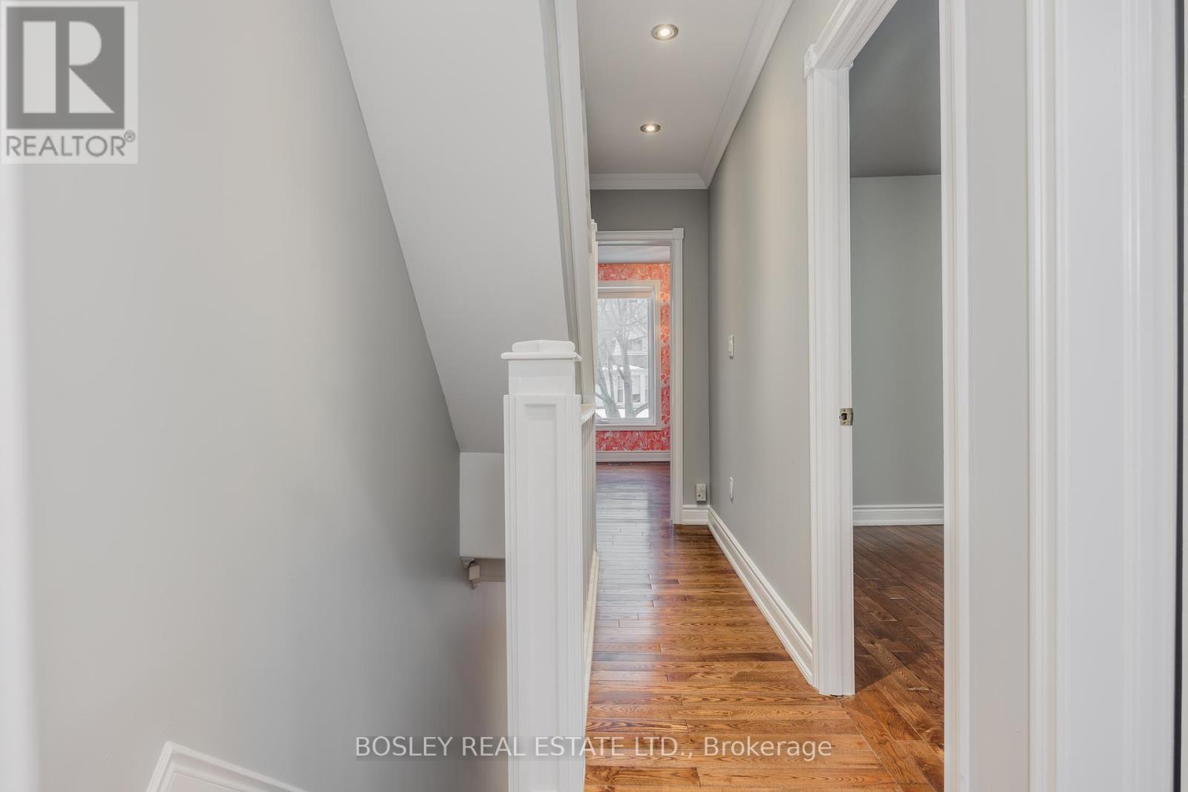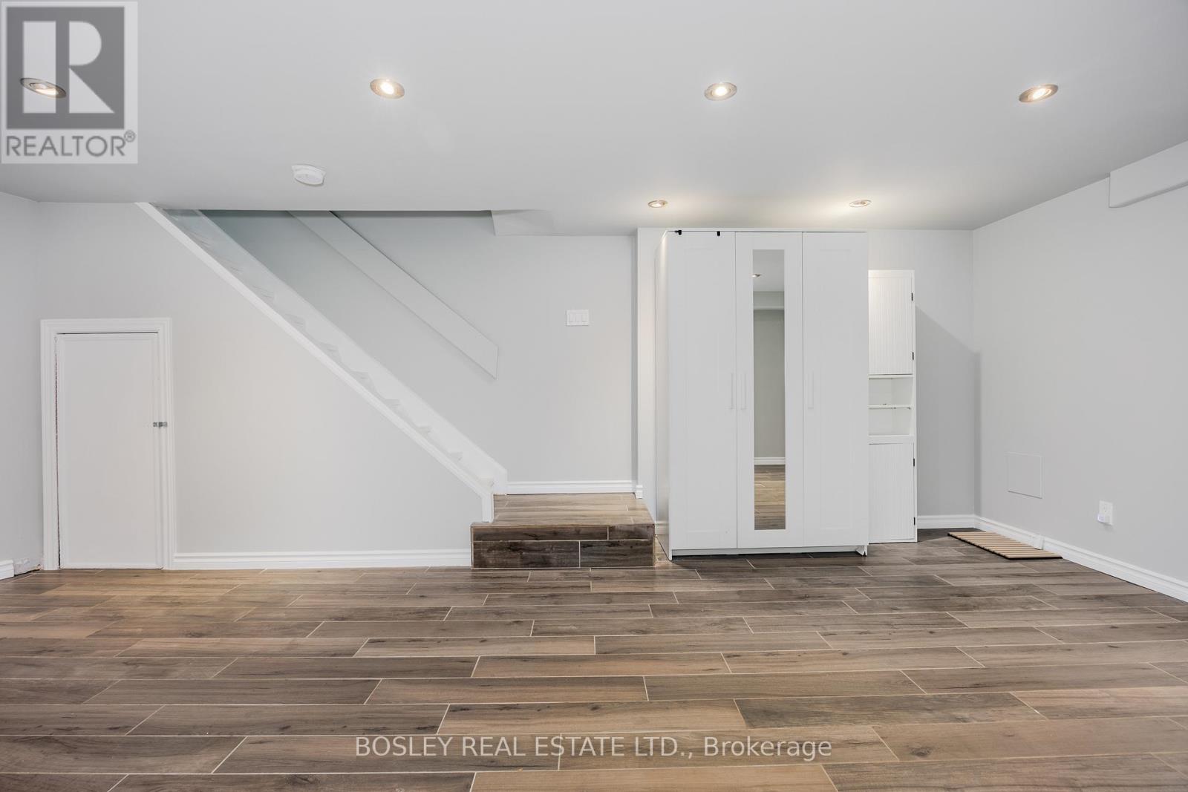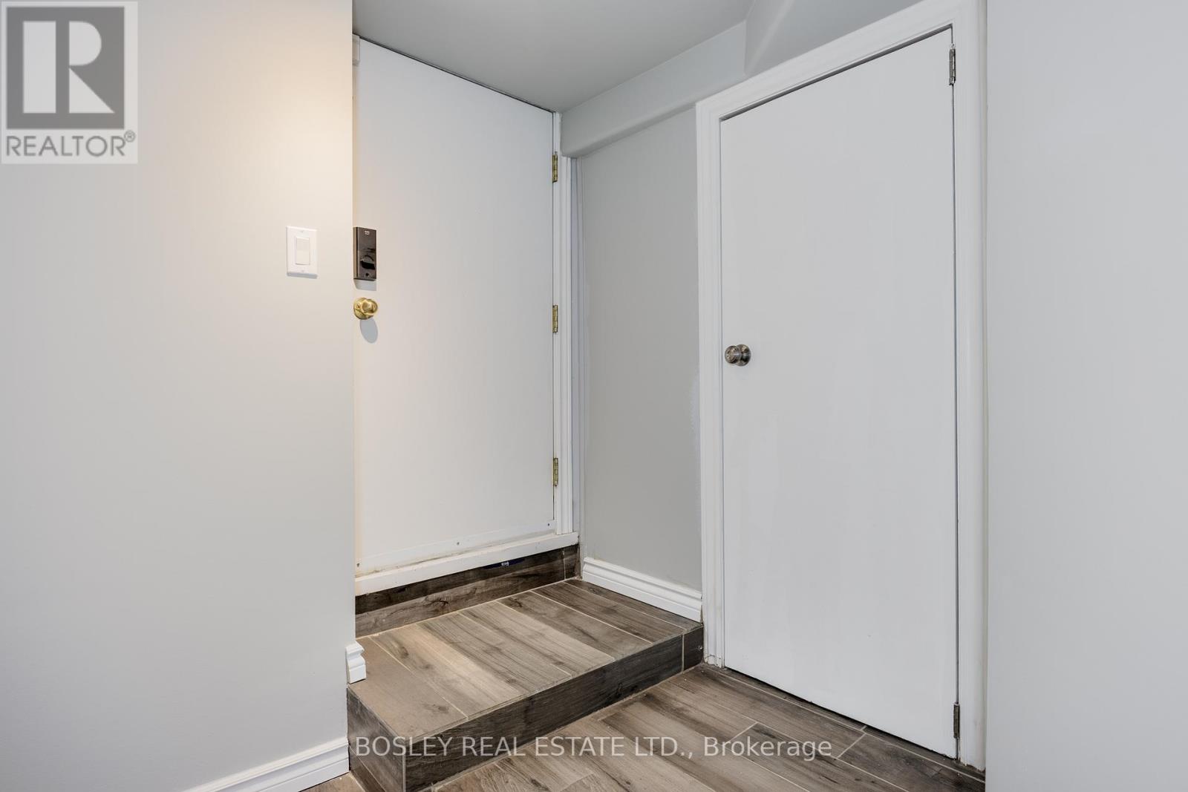55 Marjory Avenue Toronto, Ontario M4M 2Y2
$5,000 Monthly
Stunning And Bright 2.5 Storey Home In Leslieville On A Quiet And Family-Friendly Street. The Spacious Main Floor Boasts An Open-Concept Layout With Hardwood Flooring Throughout The Living Space, Along With A Washer/Dryer And Powder Room. The Modern Kitchen Features A Breakfast Bar, Granite Countertops, And Walks-Out To The Serene Backyard. The Second Floor Has Three Large Bedrooms And A Full Bathroom. The Third Floor Is Perfect As A Home Office Or Bedroom And Features A 2-Piece Ensuite. The Entire Basement Is Included And Has Separate Entrance With An Updated Kitchen & Bathroom - Perfect As An In-Law Suite Or Just For Extra Space. The Backyard Is Perfect For Entertaining And Has A Deck, Garden Space, Shed, And Two Laneway Parking Spaces. **** EXTRAS **** Unbeatable Location - Steps to Gerrard St Restaurants and Shops, Gerrard Square Mall, Grocery Stores, Transit, And Parks. Just A Short Walk Down To Queen St E Or Up To The Danforth. Freshly Painted And Professionally Cleaned! (id:58043)
Property Details
| MLS® Number | E11953680 |
| Property Type | Single Family |
| Neigbourhood | Badgerow |
| Community Name | South Riverdale |
| AmenitiesNearBy | Park, Place Of Worship, Public Transit, Schools |
| CommunityFeatures | Community Centre |
| Features | Lane, Carpet Free |
| ParkingSpaceTotal | 2 |
Building
| BathroomTotal | 4 |
| BedroomsAboveGround | 4 |
| BedroomsBelowGround | 1 |
| BedroomsTotal | 5 |
| Appliances | Dishwasher, Dryer, Microwave, Range, Refrigerator, Stove, Washer, Window Coverings |
| BasementDevelopment | Finished |
| BasementFeatures | Separate Entrance |
| BasementType | N/a (finished) |
| ConstructionStyleAttachment | Semi-detached |
| CoolingType | Central Air Conditioning |
| ExteriorFinish | Brick |
| FlooringType | Hardwood |
| FoundationType | Unknown |
| HalfBathTotal | 2 |
| HeatingFuel | Natural Gas |
| HeatingType | Forced Air |
| StoriesTotal | 3 |
| SizeInterior | 1499.9875 - 1999.983 Sqft |
| Type | House |
| UtilityWater | Municipal Water |
Land
| Acreage | No |
| LandAmenities | Park, Place Of Worship, Public Transit, Schools |
| Sewer | Sanitary Sewer |
Rooms
| Level | Type | Length | Width | Dimensions |
|---|---|---|---|---|
| Other | Kitchen | 10.64 m | 4.76 m | 10.64 m x 4.76 m |
| Other | Living Room | 10.64 m | 4.76 m | 10.64 m x 4.76 m |
| Other | Dining Room | 10.64 m | 4.76 m | 10.64 m x 4.76 m |
| Other | Primary Bedroom | 3.31 m | 3.91 m | 3.31 m x 3.91 m |
| Other | Bedroom 2 | 3.35 m | 3 m | 3.35 m x 3 m |
| Other | Bedroom 3 | 3.51 m | 2.93 m | 3.51 m x 2.93 m |
| Other | Bedroom 4 | 5.18 m | 4.73 m | 5.18 m x 4.73 m |
| Other | Kitchen | 6.69 m | 4.16 m | 6.69 m x 4.16 m |
Interested?
Contact us for more information
Anya Ettinger
Salesperson
103 Vanderhoof Avenue
Toronto, Ontario M4G 2H5











































