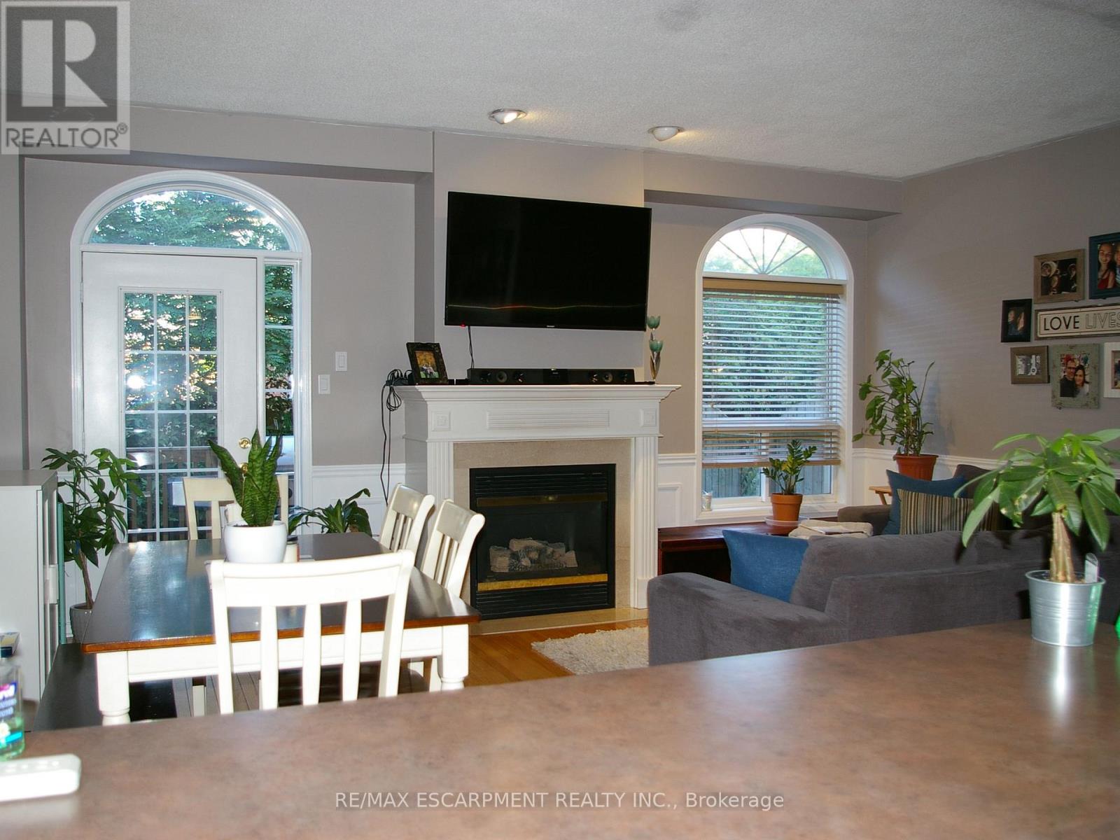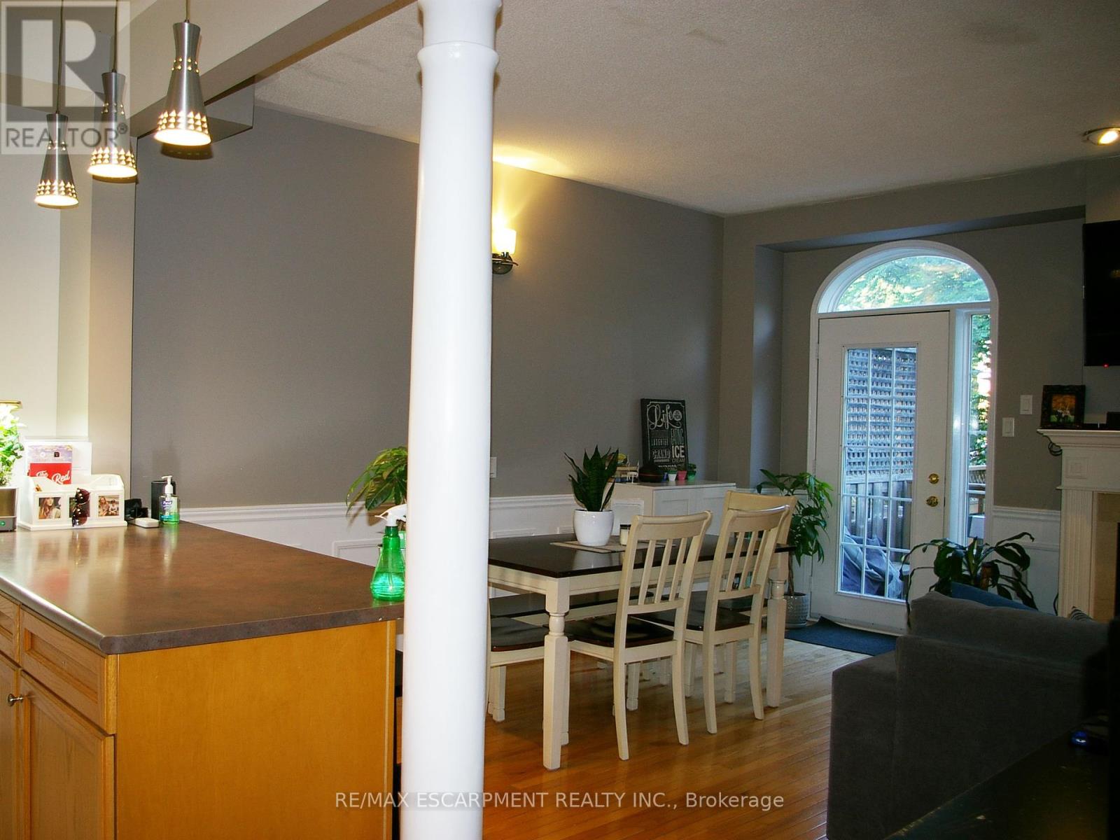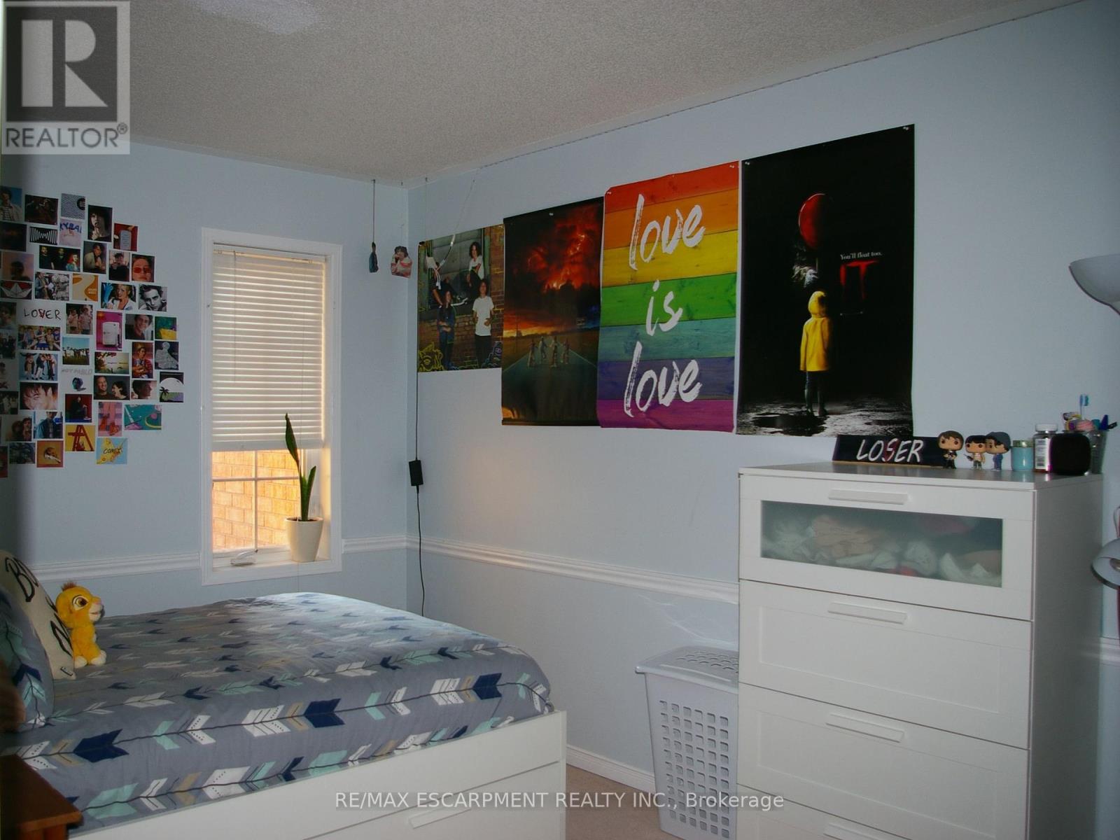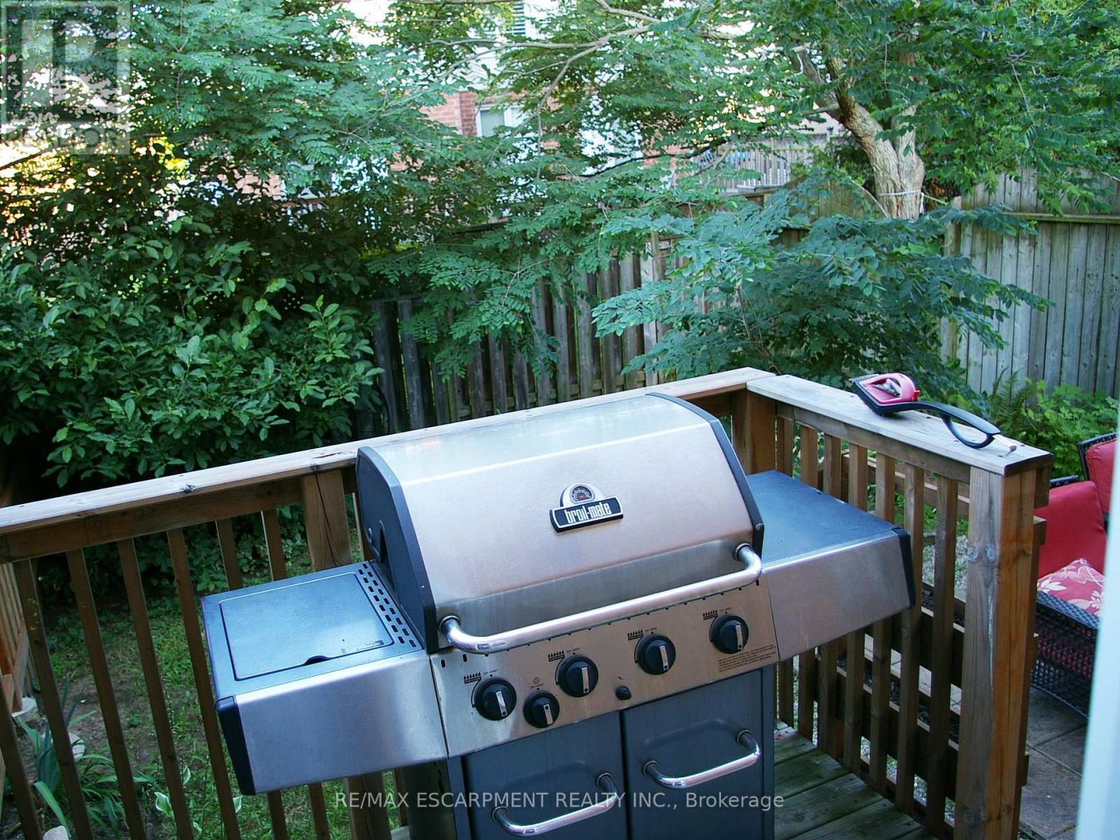19 Stevenson Street Hamilton, Ontario L9G 5A2
$3,000 Monthly
Excellent West Ancaster Location, Walk To Ancaster High (International Baccalaureate-IB), Community Centre, Sports Facilities (Morgan Firestone Arena), Dundas Valley Conservation Area. On Bus Route, Close To Shopping, Quick Highway Access. Open Concept Main Level Features 9' Ceilings, Gas Fireplace & Walk Out From Great Room To Rear Yard. Loads Of Cupboard And Counter Space. Master Offers Walk-In Closet & Ensuite Bath. Fully Finished Basement With Rec Room And Den, Which Has A Closet And Access To A 3 Piece Bath. Small pets considered! Welcome Home! Note: Some Photos Taken Prior To Current Tenant 's Occupancy And Bedrooms Were Repainted! (id:58043)
Property Details
| MLS® Number | X11953822 |
| Property Type | Single Family |
| Neigbourhood | Spring Valley |
| Community Name | Ancaster |
| AmenitiesNearBy | Park, Public Transit, Schools |
| CommunityFeatures | Community Centre |
| ParkingSpaceTotal | 3 |
| Structure | Deck |
Building
| BathroomTotal | 4 |
| BedroomsAboveGround | 3 |
| BedroomsTotal | 3 |
| Amenities | Fireplace(s) |
| Appliances | Garage Door Opener Remote(s), Dishwasher, Dryer, Garage Door Opener, Refrigerator, Stove, Washer |
| BasementDevelopment | Finished |
| BasementType | Full (finished) |
| ConstructionStyleAttachment | Attached |
| CoolingType | Central Air Conditioning |
| ExteriorFinish | Brick |
| FireplacePresent | Yes |
| FireplaceTotal | 1 |
| FlooringType | Hardwood |
| FoundationType | Poured Concrete |
| HalfBathTotal | 1 |
| HeatingFuel | Natural Gas |
| HeatingType | Forced Air |
| StoriesTotal | 2 |
| SizeInterior | 1499.9875 - 1999.983 Sqft |
| Type | Row / Townhouse |
| UtilityWater | Municipal Water |
Parking
| Attached Garage |
Land
| Acreage | No |
| FenceType | Fenced Yard |
| LandAmenities | Park, Public Transit, Schools |
| Sewer | Sanitary Sewer |
| SizeDepth | 101 Ft |
| SizeFrontage | 24 Ft |
| SizeIrregular | 24 X 101 Ft |
| SizeTotalText | 24 X 101 Ft |
Rooms
| Level | Type | Length | Width | Dimensions |
|---|---|---|---|---|
| Second Level | Primary Bedroom | 4.05 m | 3.9 m | 4.05 m x 3.9 m |
| Second Level | Bedroom | 3.95 m | 2.6 m | 3.95 m x 2.6 m |
| Second Level | Bedroom | 3.45 m | 2.95 m | 3.45 m x 2.95 m |
| Basement | Recreational, Games Room | 6 m | 3.55 m | 6 m x 3.55 m |
| Basement | Den | 3.7 m | 3.3 m | 3.7 m x 3.3 m |
| Ground Level | Living Room | 5.65 m | 4.4 m | 5.65 m x 4.4 m |
| Ground Level | Dining Room | 5.65 m | 4.4 m | 5.65 m x 4.4 m |
| Ground Level | Kitchen | 5.8 m | 2.4 m | 5.8 m x 2.4 m |
https://www.realtor.ca/real-estate/27872916/19-stevenson-street-hamilton-ancaster-ancaster
Interested?
Contact us for more information
Ron Lewyckyj
Salesperson
109 Portia Drive #4b
Ancaster, Ontario L8G 0E8




















