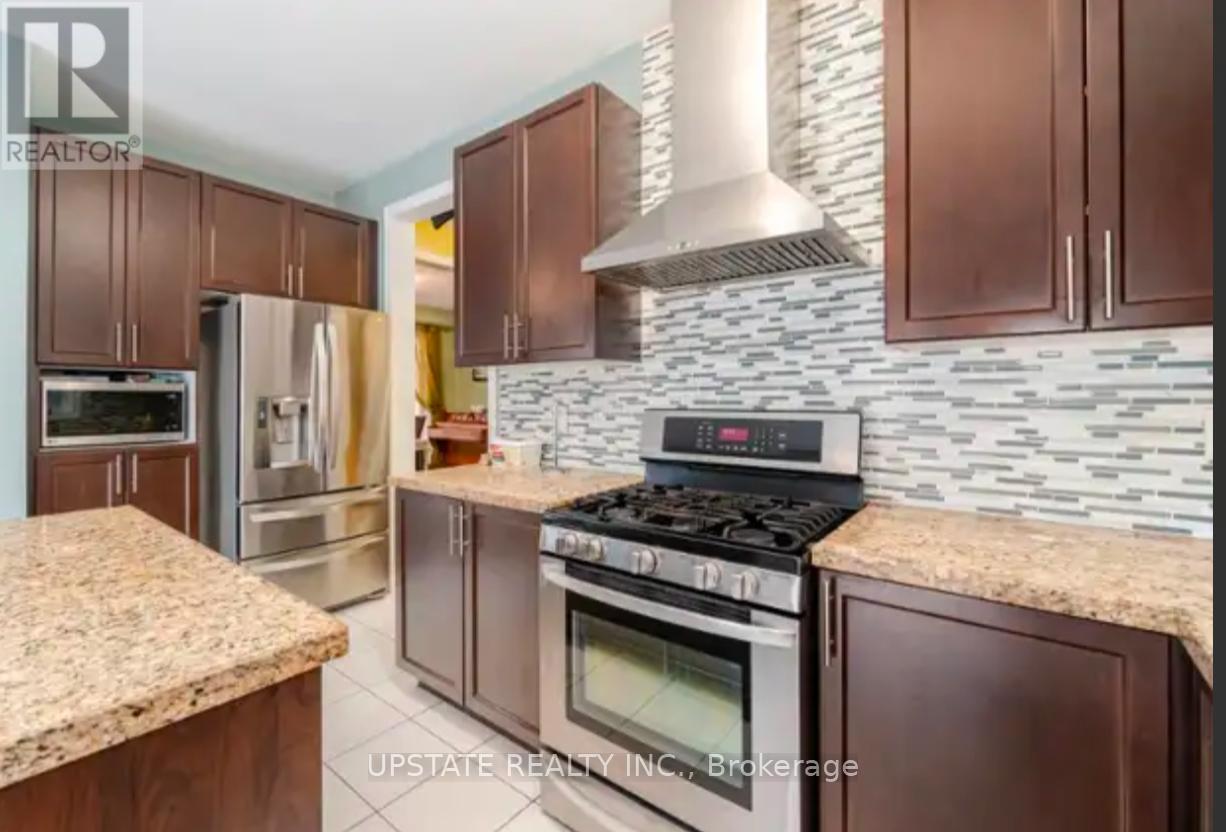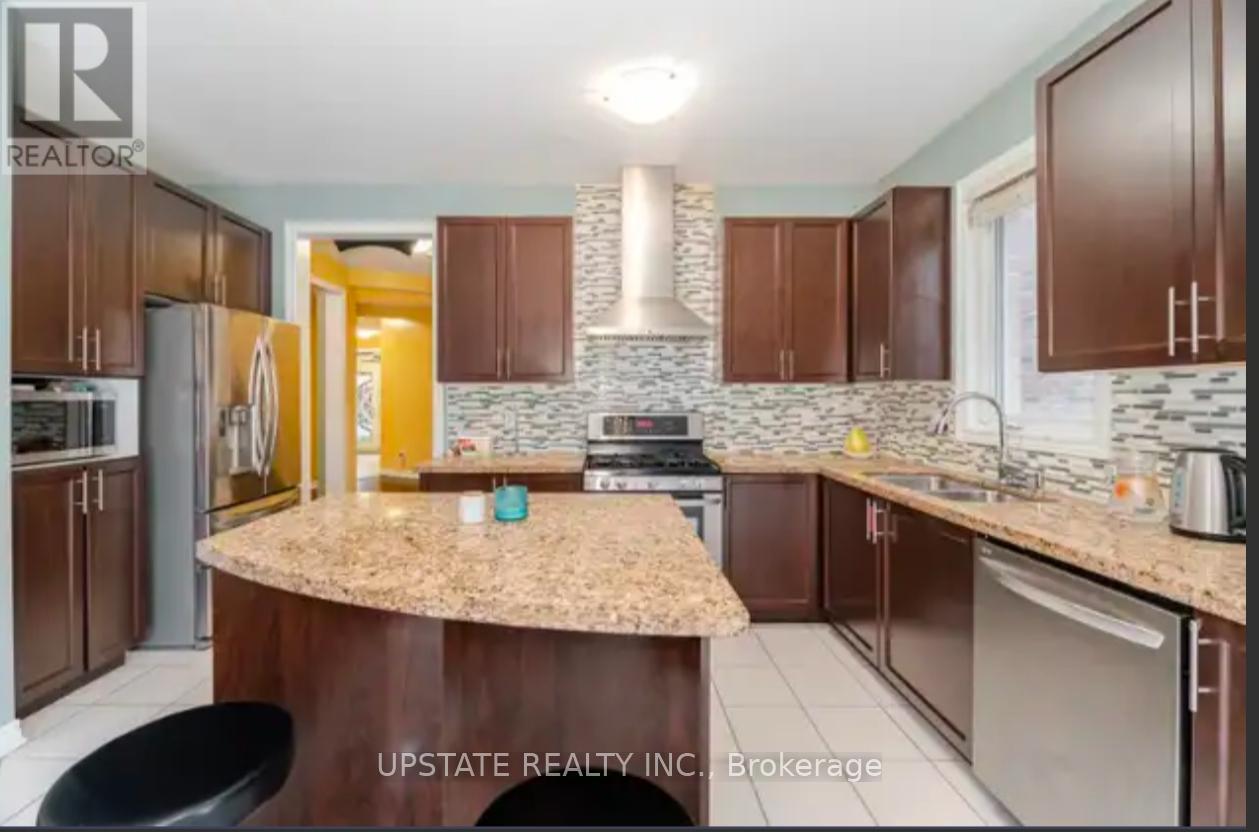39 Mediterranean Crescent Brampton, Ontario L6Y 0T3
$4,000 Monthly
Welcome to your ideal home, perfectly located at the border of Mississauga and Brampton. This well-maintained property is just steps away from a park, trail, and public transit, all in a peaceful neighborhood thats perfect for raising a family on a quiet crescent. The home features a practical layout with a full brick exterior, no sidewalk, and a long driveway offering additional parking. Inside, enjoy separate living and family rooms, complete with a cozy gas fireplace for winter entertainment. The open-concept kitchen provides ample storage space. Upstairs, you'll find four spacious bedrooms, including an ensuite and semi-ensuite bathrooms for added luxury and privacy. The oak staircase and open ceiling complete the elegant feel of this home. (id:58043)
Property Details
| MLS® Number | W11953808 |
| Property Type | Single Family |
| Neigbourhood | Churchville |
| Community Name | Bram West |
| Features | Carpet Free |
| ParkingSpaceTotal | 6 |
| Structure | Patio(s), Porch |
Building
| BathroomTotal | 4 |
| BedroomsAboveGround | 4 |
| BedroomsTotal | 4 |
| Amenities | Fireplace(s) |
| Appliances | Dishwasher, Dryer, Refrigerator, Stove |
| BasementType | Full |
| ConstructionStyleAttachment | Detached |
| CoolingType | Central Air Conditioning |
| ExteriorFinish | Brick Facing |
| FireplacePresent | Yes |
| FireplaceTotal | 1 |
| FlooringType | Hardwood, Tile |
| FoundationType | Concrete |
| HalfBathTotal | 1 |
| HeatingFuel | Natural Gas |
| HeatingType | Forced Air |
| StoriesTotal | 2 |
| Type | House |
| UtilityWater | Municipal Water |
Parking
| Garage |
Land
| Acreage | No |
| Sewer | Sanitary Sewer |
| SizeDepth | 105 Ft ,2 In |
| SizeFrontage | 38 Ft ,1 In |
| SizeIrregular | 38.11 X 105.18 Ft |
| SizeTotalText | 38.11 X 105.18 Ft |
Rooms
| Level | Type | Length | Width | Dimensions |
|---|---|---|---|---|
| Second Level | Primary Bedroom | 5.54 m | 5.38 m | 5.54 m x 5.38 m |
| Second Level | Bedroom 2 | 3.3 m | 3.66 m | 3.3 m x 3.66 m |
| Second Level | Bedroom 3 | 4.27 m | 3.66 m | 4.27 m x 3.66 m |
| Second Level | Bedroom 4 | 4.73 m | 3.02 m | 4.73 m x 3.02 m |
| Main Level | Living Room | 5 m | 3.45 m | 5 m x 3.45 m |
| Main Level | Dining Room | 5 m | 3.45 m | 5 m x 3.45 m |
| Main Level | Kitchen | 2.82 m | 4.7 m | 2.82 m x 4.7 m |
| Main Level | Eating Area | 3.05 m | 2.87 m | 3.05 m x 2.87 m |
| Main Level | Family Room | 5.46 m | 3.76 m | 5.46 m x 3.76 m |
https://www.realtor.ca/real-estate/27872868/39-mediterranean-crescent-brampton-bram-west-bram-west
Interested?
Contact us for more information
Aditya Sharma
Salesperson
9280 Goreway Dr #211
Brampton, Ontario L6P 4N1



















