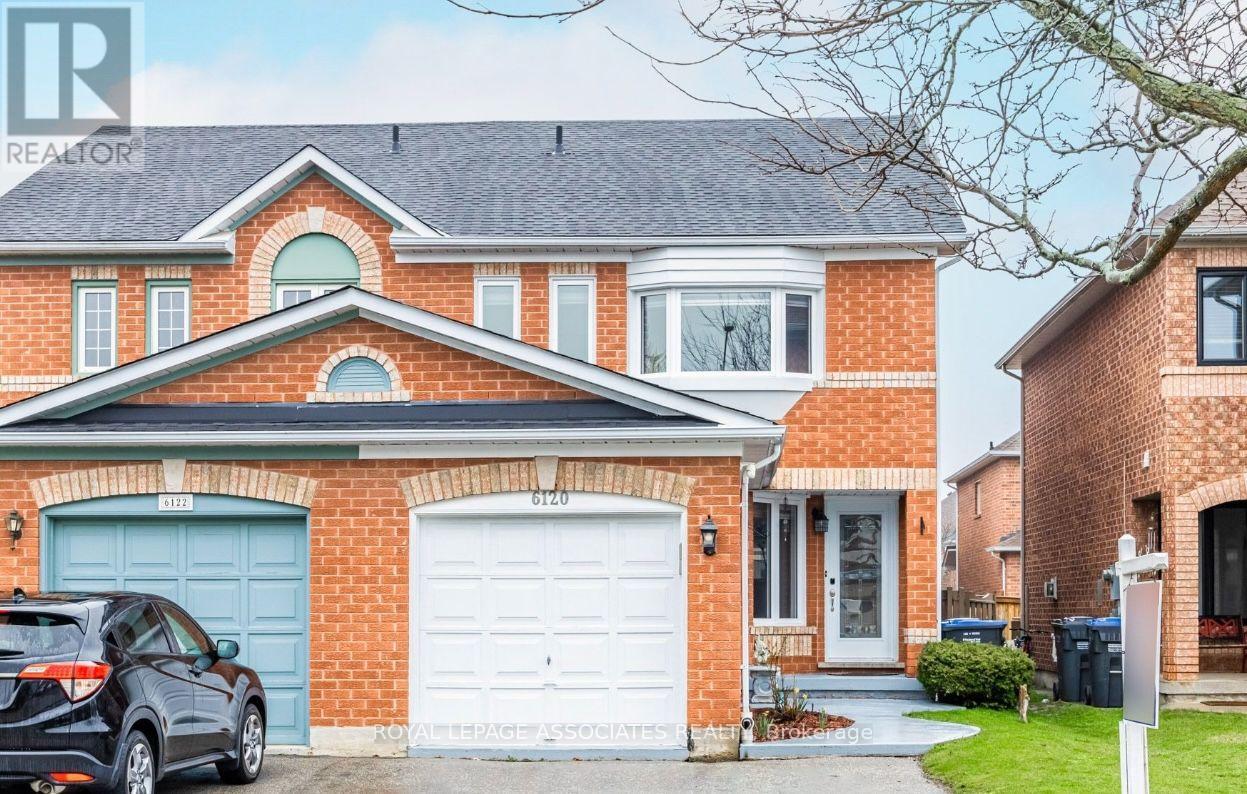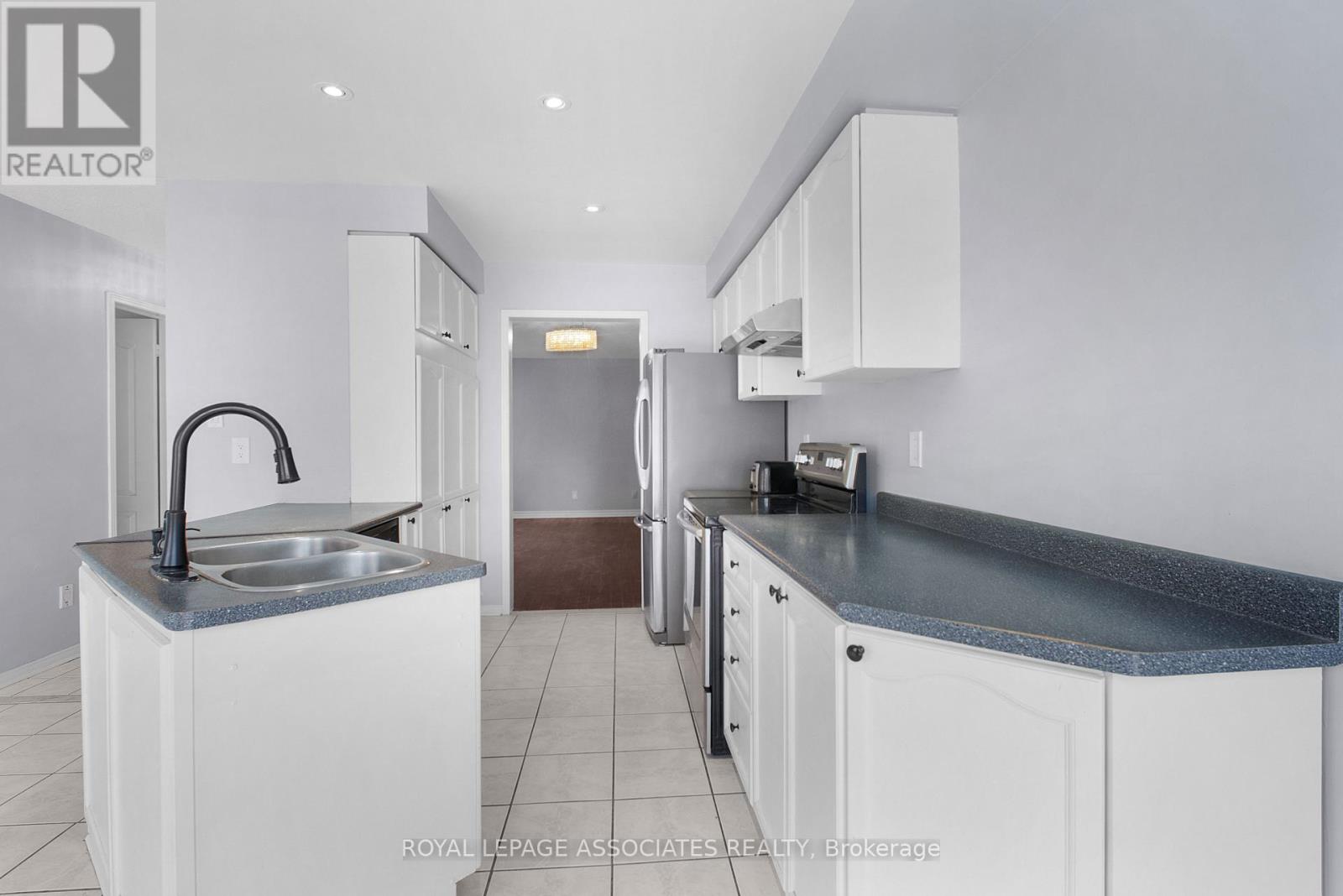Upper - 6120 Clover Ridge Crescent Mississauga, Ontario L5N 7B2
$3,000 Monthly
Discover This Lovely Three Bedroom Family Home In The Heart Of The Lisgar Community! Minutes Away From The Lisgar Go Station, 401/407, Terrific Restaurants, Grocery Stores And All Other Amenities. Beautiful Curb Appeal Greets You With Ample Parking Space. Inside, An Optimal Open Layout Includes A Combined Living Room And Dining Room W/ An Abundance Of Natural Light And Finished With Hardwood Flooring. The Combined Kitchen And Breakfast Area Is Equipped With S/S Appl., Ample Countertop Space, White Cabinetry, Ceramic Tile Floors And W/O TO A Peaceful Yard. Upstairs, Has New Hardwood Floors Installed and Master Bedroom Washroom Three Well Sized Bedrooms With Primary Bedroom Offering Roomy Comfort, 4-Pc Ensuite And A Large Closet! (id:58043)
Property Details
| MLS® Number | W11953798 |
| Property Type | Single Family |
| Community Name | Lisgar |
| AmenitiesNearBy | Park, Public Transit, Schools |
| CommunityFeatures | Community Centre |
| ParkingSpaceTotal | 3 |
Building
| BathroomTotal | 3 |
| BedroomsAboveGround | 3 |
| BedroomsTotal | 3 |
| Appliances | Water Heater, Blinds, Dishwasher, Dryer, Range, Refrigerator, Stove, Washer, Window Coverings |
| BasementDevelopment | Finished |
| BasementFeatures | Separate Entrance |
| BasementType | N/a (finished) |
| ConstructionStyleAttachment | Semi-detached |
| CoolingType | Central Air Conditioning |
| ExteriorFinish | Brick |
| FireProtection | Smoke Detectors |
| FlooringType | Hardwood, Ceramic |
| FoundationType | Poured Concrete |
| HalfBathTotal | 1 |
| HeatingFuel | Natural Gas |
| HeatingType | Forced Air |
| StoriesTotal | 2 |
| SizeInterior | 1499.9875 - 1999.983 Sqft |
| Type | House |
| UtilityWater | Municipal Water |
Parking
| Garage |
Land
| AccessType | Year-round Access |
| Acreage | No |
| FenceType | Fenced Yard |
| LandAmenities | Park, Public Transit, Schools |
| Sewer | Sanitary Sewer |
| SizeDepth | 105 Ft |
| SizeFrontage | 23 Ft ,8 In |
| SizeIrregular | 23.7 X 105 Ft |
| SizeTotalText | 23.7 X 105 Ft |
| SurfaceWater | Lake/pond |
Rooms
| Level | Type | Length | Width | Dimensions |
|---|---|---|---|---|
| Second Level | Primary Bedroom | 4.9 m | 4.1 m | 4.9 m x 4.1 m |
| Second Level | Bedroom 2 | 3.62 m | 2.85 m | 3.62 m x 2.85 m |
| Second Level | Bedroom 3 | 3.23 m | 2.62 m | 3.23 m x 2.62 m |
| Main Level | Living Room | 5.4 m | 3.05 m | 5.4 m x 3.05 m |
| Main Level | Dining Room | 5.4 m | 3.05 m | 5.4 m x 3.05 m |
| Main Level | Kitchen | 5.3 m | 2.22 m | 5.3 m x 2.22 m |
| Main Level | Eating Area | 5.3 m | 2.22 m | 5.3 m x 2.22 m |
Utilities
| Cable | Available |
| Sewer | Available |
Interested?
Contact us for more information
Dhani Sritharanathan
Salesperson
158 Main St North
Markham, Ontario L3P 1Y3

























