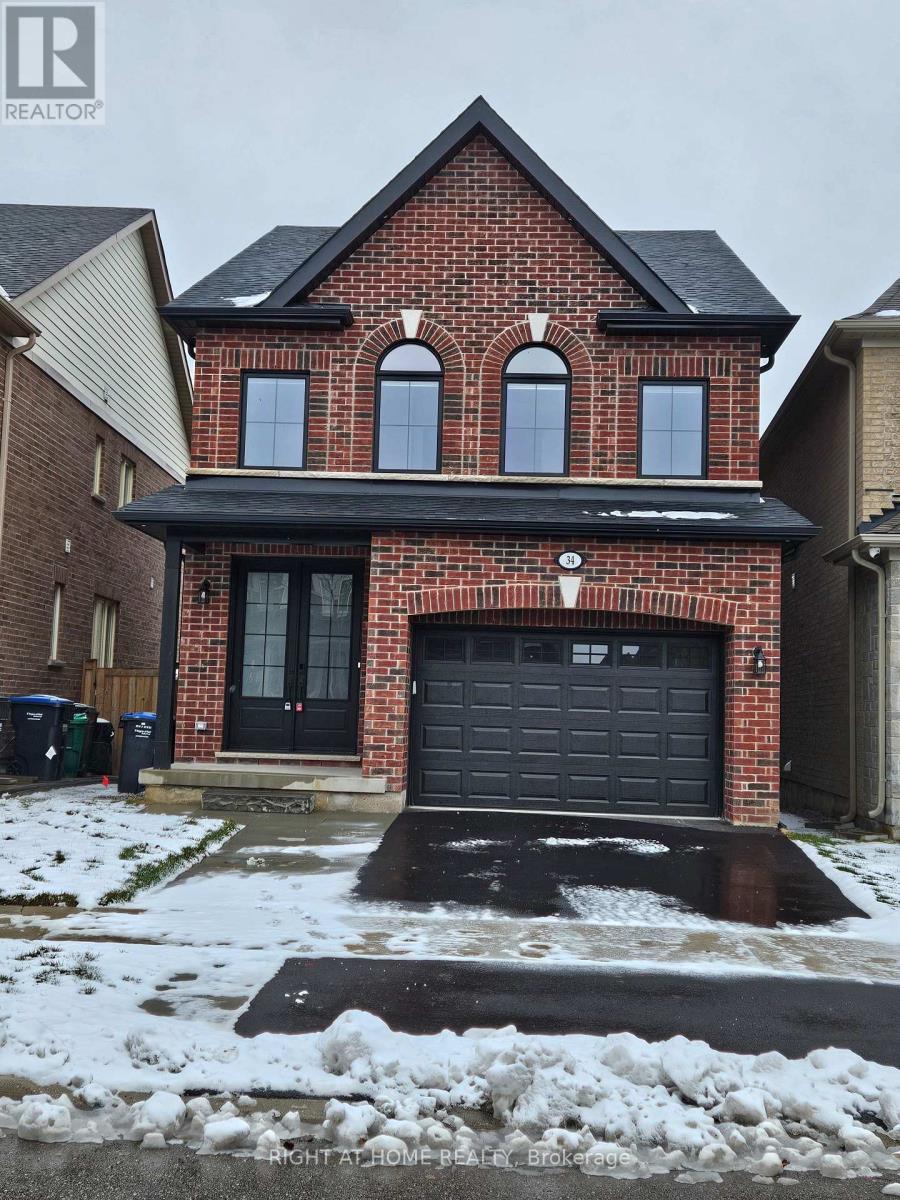34 Ivor Crescent Brampton, Ontario L7A 4L7
3 Bedroom
3 Bathroom
Fireplace
Central Air Conditioning
Forced Air
$3,450 Monthly
This Stunning 1 YEAR OLD Custom Built House, Fully Upgraded Detached Home, Just Under 2000 Sq Ft, 3 Bedroom, 3 Bathroom house Is a perfect home With spacious Bedrooms, Computer Nook, Hardwood Floors throughout, Stunning Kitchen With Quartz countertop & Identical Backsplash, S/S Appliances and a sizeable Breakfast area . The Master Bedroom Has An Amazing Ensuite With Glassed In Shower, Double Vanity. Close To Longo's & The Mount Pleasant Go Station. (id:58043)
Property Details
| MLS® Number | W11953746 |
| Property Type | Single Family |
| Community Name | Northwest Brampton |
| Features | Carpet Free |
| ParkingSpaceTotal | 2 |
Building
| BathroomTotal | 3 |
| BedroomsAboveGround | 3 |
| BedroomsTotal | 3 |
| Appliances | Dishwasher, Dryer, Refrigerator, Stove, Washer |
| ConstructionStyleAttachment | Detached |
| CoolingType | Central Air Conditioning |
| ExteriorFinish | Brick Facing |
| FireplacePresent | Yes |
| FlooringType | Hardwood |
| FoundationType | Unknown |
| HalfBathTotal | 1 |
| HeatingFuel | Natural Gas |
| HeatingType | Forced Air |
| StoriesTotal | 2 |
| Type | House |
| UtilityWater | Municipal Water |
Parking
| Attached Garage |
Land
| Acreage | No |
| Sewer | Sanitary Sewer |
Rooms
| Level | Type | Length | Width | Dimensions |
|---|---|---|---|---|
| Second Level | Primary Bedroom | 5.97 m | 3.35 m | 5.97 m x 3.35 m |
| Second Level | Bedroom 2 | 3.32 m | 3.78 m | 3.32 m x 3.78 m |
| Second Level | Bedroom 3 | 3.29 m | 3.05 m | 3.29 m x 3.05 m |
| Second Level | Media | 3.11 m | 1.89 m | 3.11 m x 1.89 m |
| Main Level | Family Room | 6.4 m | 3.35 m | 6.4 m x 3.35 m |
| Main Level | Dining Room | 6.4 m | 3.35 m | 6.4 m x 3.35 m |
| Main Level | Eating Area | 3.05 m | 3.14 m | 3.05 m x 3.14 m |
| Main Level | Kitchen | 3.29 m | 3.14 m | 3.29 m x 3.14 m |
Utilities
| Sewer | Installed |
Interested?
Contact us for more information
Raj Bakshi
Salesperson
Right At Home Realty
480 Eglinton Ave West #30, 106498
Mississauga, Ontario L5R 0G2
480 Eglinton Ave West #30, 106498
Mississauga, Ontario L5R 0G2





























