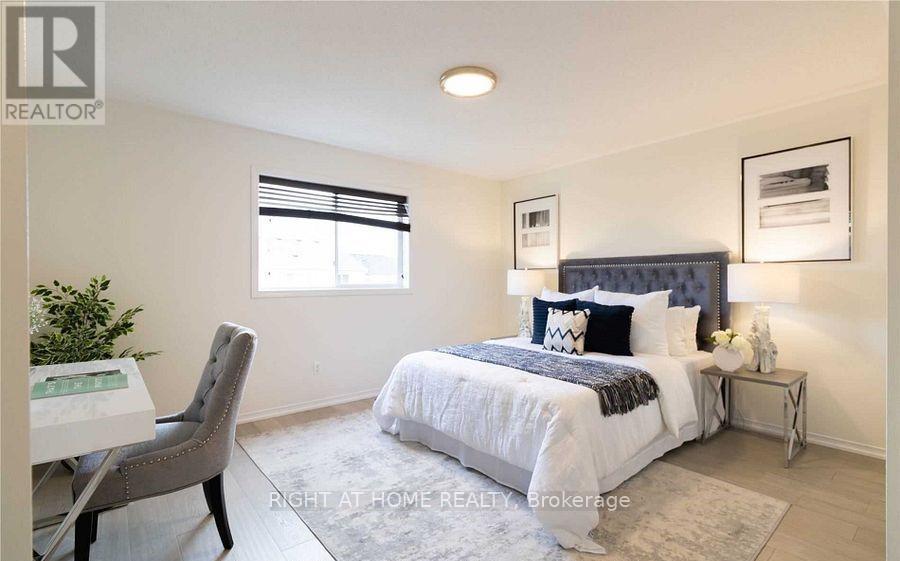1326 Whitelaw Avenue Oshawa, Ontario L1K 0M6
$2,999 Monthly
**Furnished OR Unfurnished, Both Options Are Possible. Situated In The Quiet Coveted Family Friendly Neighborhood Of Pinecrest, This 3 Bedroom Single Detached Has Been Newley Updated Offering A Turn Key Ready Home Outfitted With Hardwood Flooring Throughout, A Chic White Kitchen W/ S/S App, Quartz C/T, Breakfast-Bar, Eat In And W/O To Patio. Living Rm Is Open-Concept, Floor Plan Is Functionally Smart, And A Mod Neutral Colour Palette Adorns All Walls. **Interior Garage Access, **2nd Floor Laundry. **** EXTRAS **** Tenant to pay all utilities including the HWT. Basement is closed for landlord use only. (id:58043)
Property Details
| MLS® Number | E11953899 |
| Property Type | Single Family |
| Neigbourhood | Pinecrest |
| Community Name | Pinecrest |
| Features | Carpet Free |
| ParkingSpaceTotal | 2 |
Building
| BathroomTotal | 3 |
| BedroomsAboveGround | 3 |
| BedroomsTotal | 3 |
| BasementDevelopment | Unfinished |
| BasementType | N/a (unfinished) |
| ConstructionStyleAttachment | Detached |
| CoolingType | Central Air Conditioning |
| ExteriorFinish | Aluminum Siding |
| FlooringType | Hardwood, Tile |
| FoundationType | Concrete |
| HalfBathTotal | 1 |
| HeatingFuel | Natural Gas |
| HeatingType | Forced Air |
| StoriesTotal | 2 |
| Type | House |
| UtilityWater | Municipal Water |
Parking
| Attached Garage |
Land
| Acreage | No |
| Sewer | Sanitary Sewer |
Rooms
| Level | Type | Length | Width | Dimensions |
|---|---|---|---|---|
| Main Level | Dining Room | 3.94 m | 3.74 m | 3.94 m x 3.74 m |
| Main Level | Family Room | 3.73 m | 4.68 m | 3.73 m x 4.68 m |
| Main Level | Eating Area | 3.32 m | 2.81 m | 3.32 m x 2.81 m |
| Main Level | Kitchen | 3.32 m | 3.66 m | 3.32 m x 3.66 m |
| Upper Level | Primary Bedroom | 4.11 m | 4.5 m | 4.11 m x 4.5 m |
| Upper Level | Bedroom 2 | 3.01 m | 3.53 m | 3.01 m x 3.53 m |
| Upper Level | Bedroom 3 | 3.01 m | 3.53 m | 3.01 m x 3.53 m |
| Upper Level | Laundry Room | 1.52 m | 1.1 m | 1.52 m x 1.1 m |
https://www.realtor.ca/real-estate/27872809/1326-whitelaw-avenue-oshawa-pinecrest-pinecrest
Interested?
Contact us for more information
Rishi Salwan
Salesperson
242 King Street East #1
Oshawa, Ontario L1H 1C7























