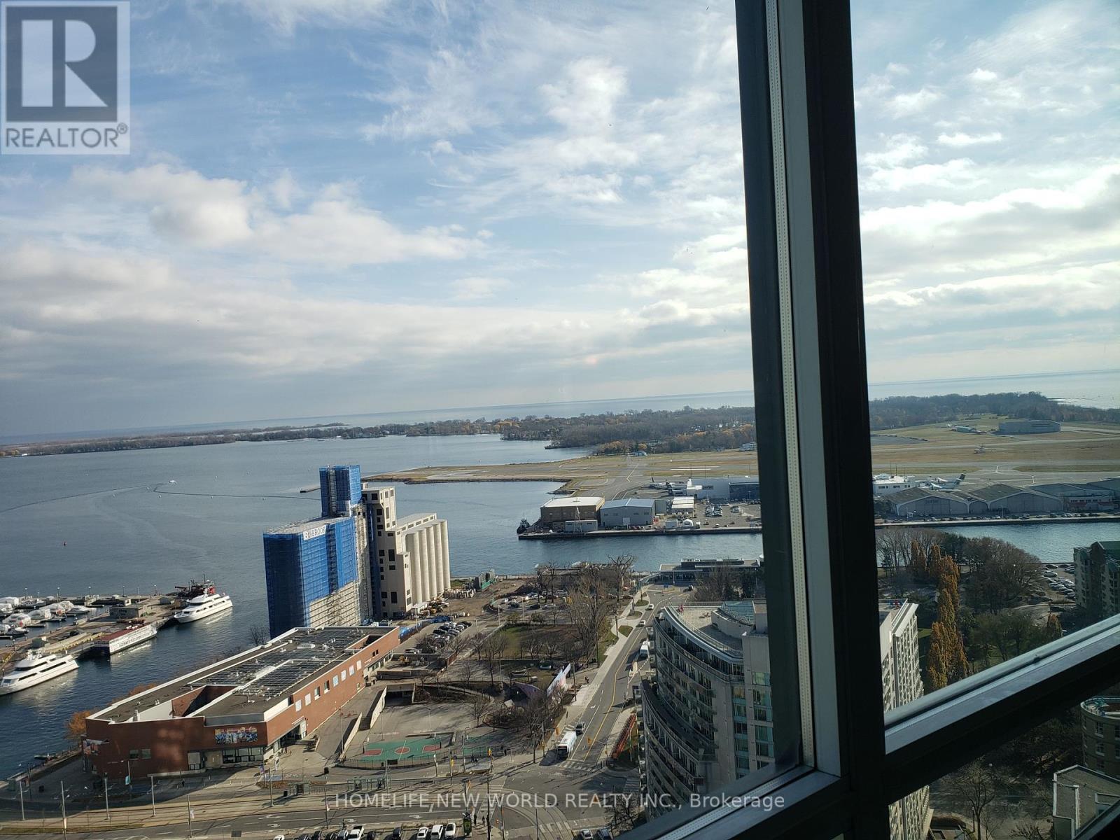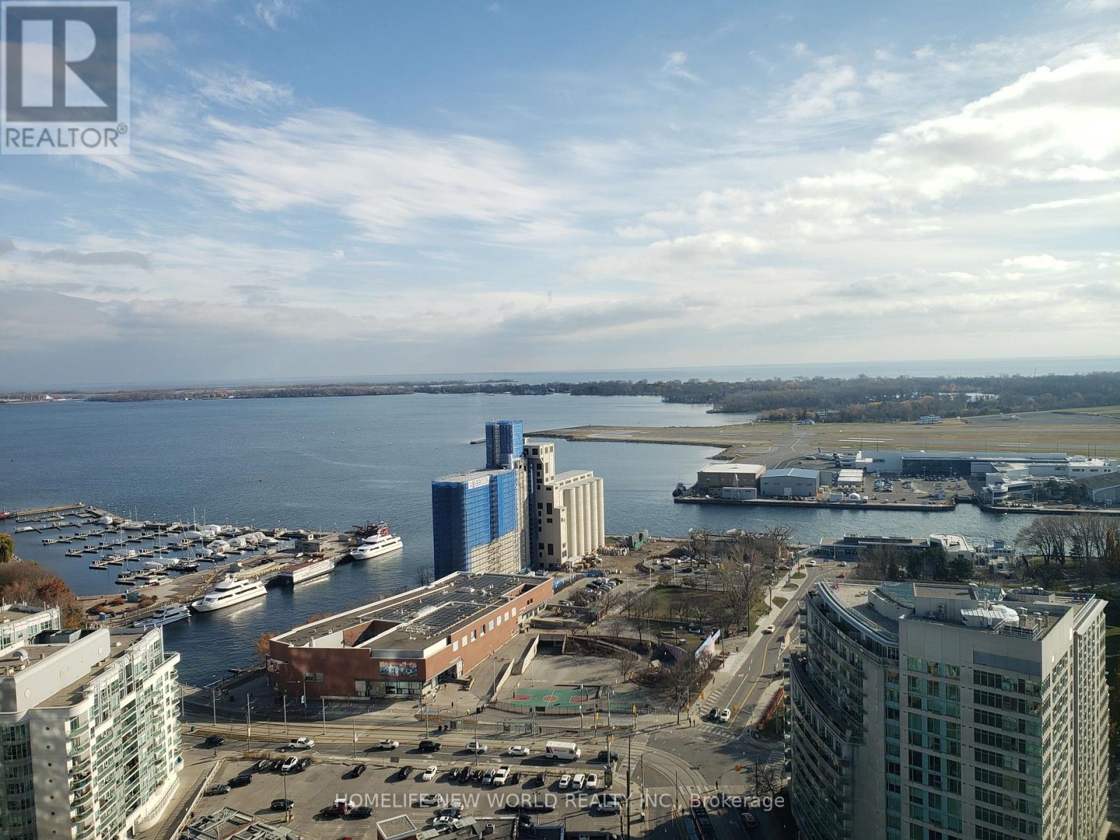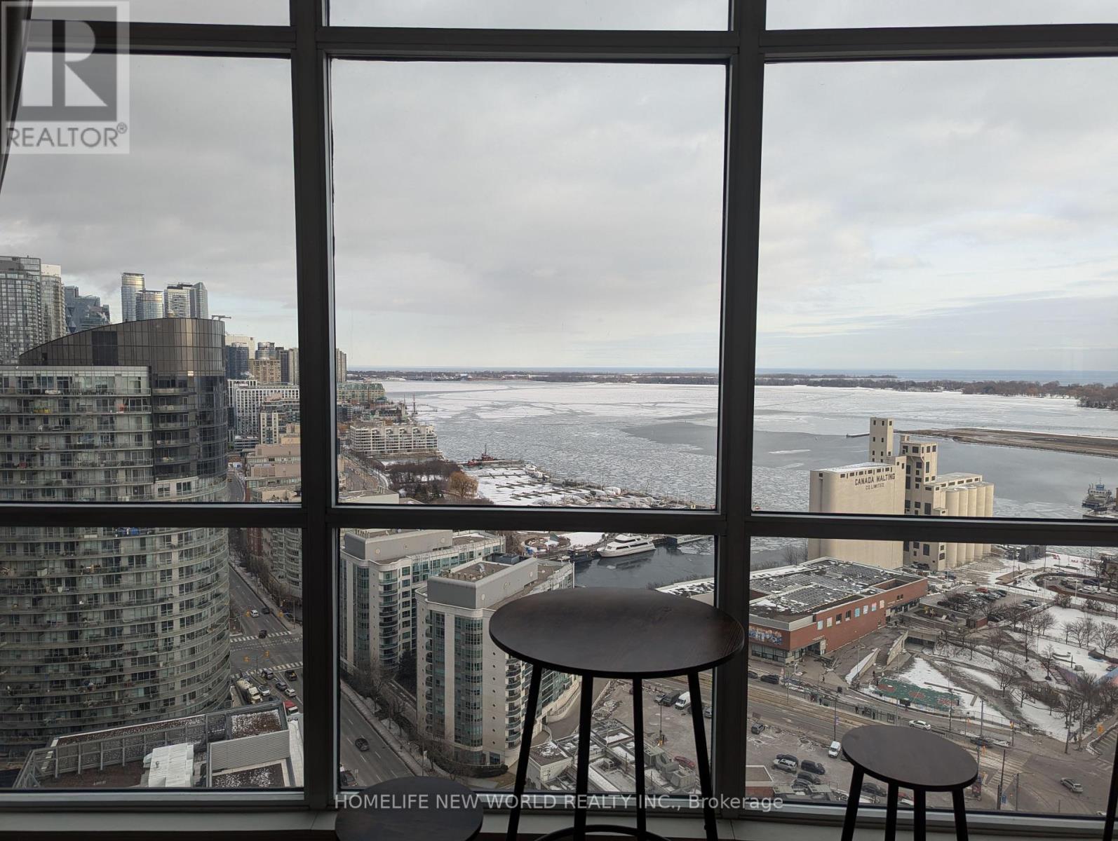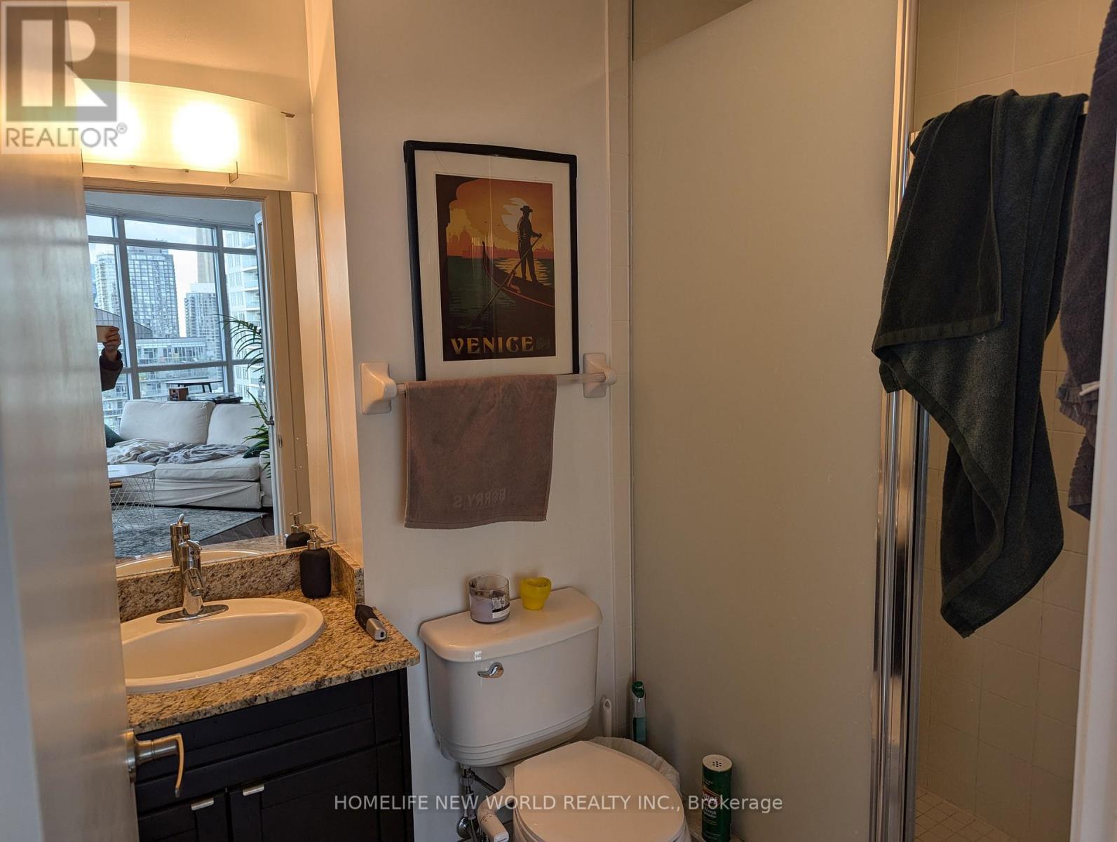Lph03 - 600 Fleet Street Toronto, Ontario M5V 1B7
$3,100 Monthly
Stunning Unobstructed View Of Lake & Cn Tower: Two Split Bedrooms Two Bathroom Sub-Penthouse Lph03 9 Ft Ceiling With Floor-To-Ceiling Windows!!! . Move In Ready. Immaculately !!! Well Maintained Building With All The Amenities!!!.Excellent Location & Area. 8 Acre Park, Sobeys, Banks, Restaurants, Walk To Marina, Island Airport, Harbourfront, Ttc To Union Station & Bathurst Subway At Doorstep!*** 24 Hr. Concierge. **** EXTRAS **** Stainless Steel Appliances (Fridge/Stove/Washer&Dryer),Existing Window Coverings, Granite Counters,Hardwood Flooring ,9 Ft+. Ceilings, Best View In The Building, 1 Parking & 1 Locker! Excellent Price & Good Value! Awesome Lake-View ! (id:58043)
Property Details
| MLS® Number | C11954489 |
| Property Type | Single Family |
| Community Name | Niagara |
| AmenitiesNearBy | Marina, Public Transit, Schools |
| CommunityFeatures | Pet Restrictions |
| Features | Balcony, Carpet Free |
| ParkingSpaceTotal | 1 |
| ViewType | View |
| WaterFrontType | Waterfront |
Building
| BathroomTotal | 2 |
| BedroomsAboveGround | 2 |
| BedroomsTotal | 2 |
| Amenities | Security/concierge, Exercise Centre, Party Room, Visitor Parking, Storage - Locker |
| Appliances | Range |
| CoolingType | Central Air Conditioning |
| ExteriorFinish | Concrete |
| FlooringType | Hardwood, Laminate |
| HeatingFuel | Natural Gas |
| HeatingType | Forced Air |
| SizeInterior | 699.9943 - 798.9932 Sqft |
| Type | Apartment |
Parking
| Underground | |
| Garage |
Land
| Acreage | No |
| LandAmenities | Marina, Public Transit, Schools |
Rooms
| Level | Type | Length | Width | Dimensions |
|---|---|---|---|---|
| Main Level | Kitchen | 4.54 m | 5.76 m | 4.54 m x 5.76 m |
| Main Level | Living Room | 4.54 m | 5.76 m | 4.54 m x 5.76 m |
| Main Level | Dining Room | 4.54 m | 5.76 m | 4.54 m x 5.76 m |
| Main Level | Primary Bedroom | 3.35 m | 3.14 m | 3.35 m x 3.14 m |
| Main Level | Bedroom 2 | 2.62 m | 2.74 m | 2.62 m x 2.74 m |
https://www.realtor.ca/real-estate/27874216/lph03-600-fleet-street-toronto-niagara-niagara
Interested?
Contact us for more information
Andrew Lee
Salesperson
201 Consumers Rd., Ste. 205
Toronto, Ontario M2J 4G8

























