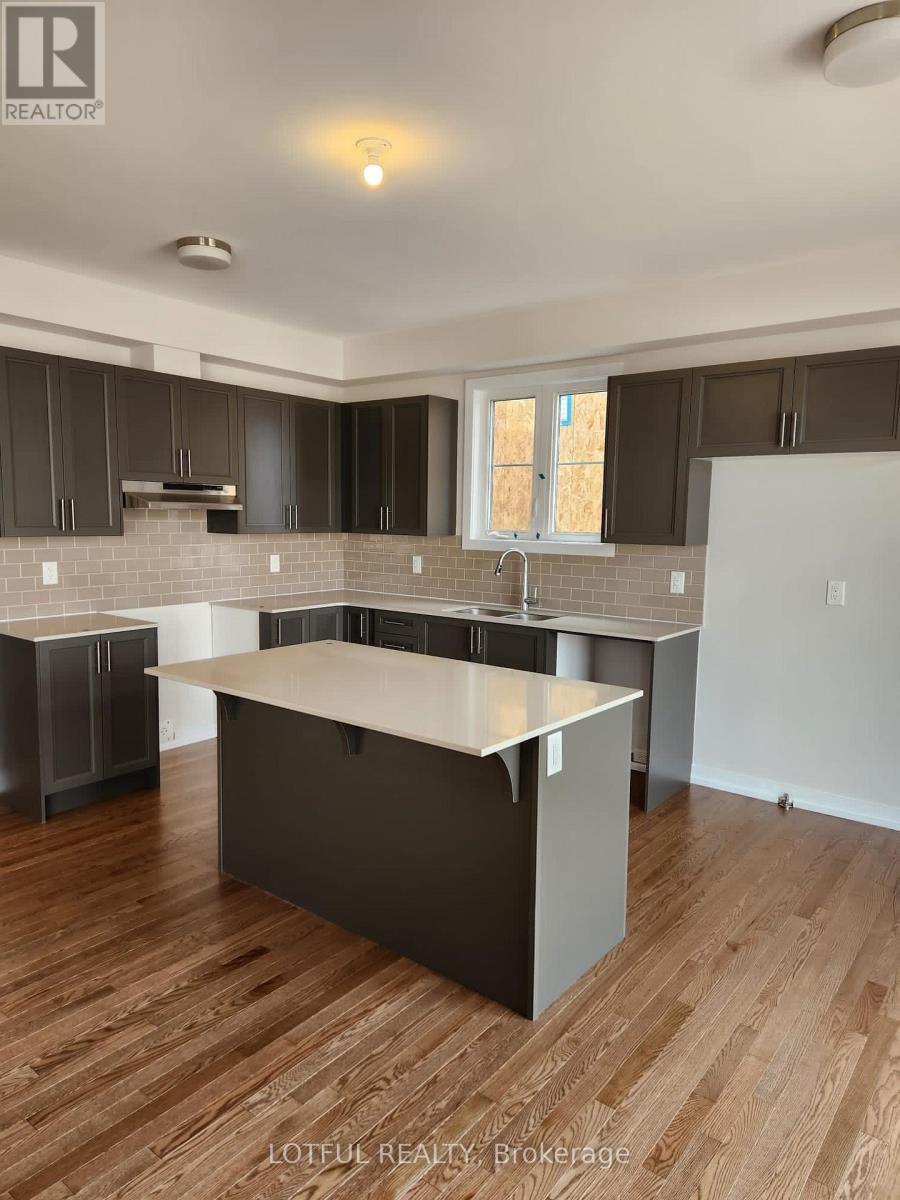108 Hackamore Crescent Ottawa, Ontario K0A 2Z0
$3,000 Monthly
Introducing a brand new 4-bedroom, 4-bathroom detached home in the highly desirable Richmond neighborhood. This is the ideal family home, offering a peaceful escape from city life. The primary bedroom includes an ensuite and TWO walk-in closets, while the ensuite boasts a premium standing shower. The upper floor features three additional bedrooms and two full bathrooms, providing ample space.Natural light fills the home through oversized windows, highlighting the premium upgrades and finishes, such as hardwood flooring, quartz countertops, and 9' smooth ceilings, along with a builder-finished basement. Enjoy a stunning balcony on the top floor with views of the neighborhood. There are FOUR parking spaces available, including a double car garage. Don't miss this chance to make this your family home! Available March 15th. Required documents include a Rental Application, Credit Report, Letter of Employment, Photo ID, and Pay Stubs. (id:58043)
Property Details
| MLS® Number | X11955851 |
| Property Type | Single Family |
| Neigbourhood | Rideau-Jock |
| Community Name | 8209 - Goulbourn Twp From Franktown Rd/South To Rideau |
| ParkingSpaceTotal | 4 |
Building
| BathroomTotal | 4 |
| BedroomsAboveGround | 4 |
| BedroomsTotal | 4 |
| BasementDevelopment | Partially Finished |
| BasementType | N/a (partially Finished) |
| ConstructionStyleAttachment | Detached |
| CoolingType | Central Air Conditioning |
| ExteriorFinish | Stone, Wood |
| HeatingFuel | Electric |
| HeatingType | Forced Air |
| StoriesTotal | 2 |
| Type | House |
| UtilityWater | Municipal Water |
Parking
| Attached Garage |
Land
| Acreage | No |
| Sewer | Sanitary Sewer |
Rooms
| Level | Type | Length | Width | Dimensions |
|---|---|---|---|---|
| Second Level | Primary Bedroom | 4.49 m | 4.29 m | 4.49 m x 4.29 m |
| Second Level | Bedroom 2 | 3.55 m | 3.22 m | 3.55 m x 3.22 m |
| Second Level | Bedroom 3 | 3.2 m | 3.04 m | 3.2 m x 3.04 m |
| Second Level | Bedroom 4 | 3.35 m | 3.07 m | 3.35 m x 3.07 m |
| Basement | Family Room | 8.2 m | 5.23 m | 8.2 m x 5.23 m |
| Main Level | Dining Room | 3.58 m | 3.25 m | 3.58 m x 3.25 m |
| Main Level | Kitchen | 4.11 m | 5.18 m | 4.11 m x 5.18 m |
| Main Level | Living Room | 4.31 m | 5.48 m | 4.31 m x 5.48 m |
Interested?
Contact us for more information
Vaibhav Bharti
Salesperson
58 Hampton Ave
Ottawa, Ontario K1Y 0N2





























