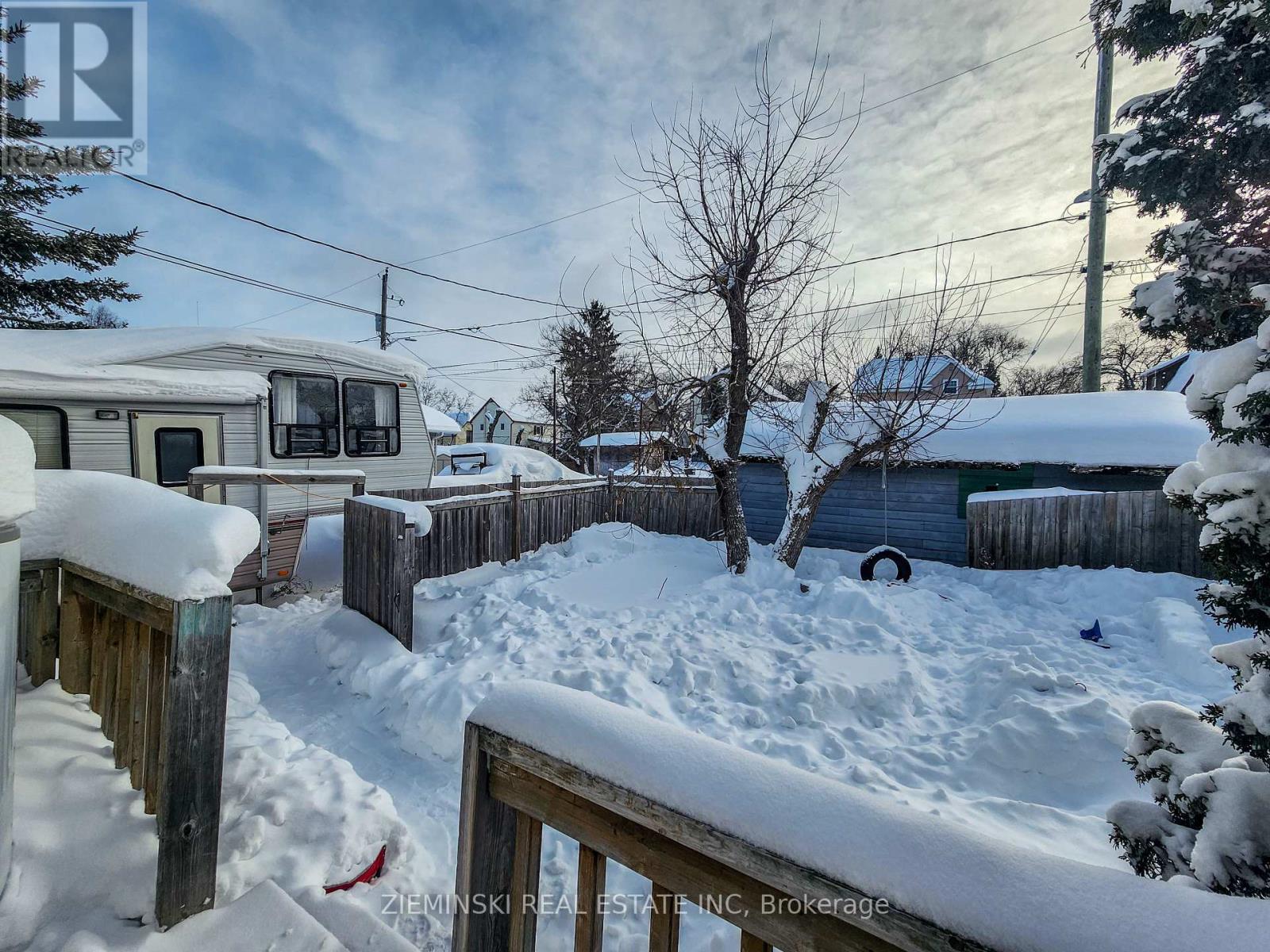129 Essex Avenue Iroquois Falls, Ontario P0K 1E0
$109,900
Nestled in a character-filled neighbourhood of century homes, this inviting property offers a functional layout perfect for family living. The main floor features a kitchen, dining area, and living room, while the second level hosts three bedrooms and a four-piece bath. The unfinished basement provides ample storage, a second bathroom, and a laundry area. Enjoy the fenced back yard ideal for kids and pets plus a spacious 12' x 22' storage shed. Recent updates include a 2024 hot water tank and a 2014 furnace. **** EXTRAS **** Square Footage: 1,150 | Age: 1918 | Hydro Cost: $1,275/Monthly Average | Heat Cost: $1,811/Monthly Average | Enercare Hot Water Tank Rental Cost: $26.54+HST/Month | MPAC Code: 301 | Inclusions: (id:58043)
Property Details
| MLS® Number | T11956325 |
| Property Type | Single Family |
| Community Name | Iroquois Falls |
| ParkingSpaceTotal | 4 |
| Structure | Deck |
Building
| BathroomTotal | 2 |
| BedroomsAboveGround | 3 |
| BedroomsTotal | 3 |
| Appliances | Water Meter, Water Heater |
| BasementDevelopment | Unfinished |
| BasementType | Full (unfinished) |
| ConstructionStyleAttachment | Detached |
| ExteriorFinish | Vinyl Siding |
| FoundationType | Poured Concrete |
| HeatingFuel | Natural Gas |
| HeatingType | Forced Air |
| StoriesTotal | 2 |
| SizeInterior | 1099.9909 - 1499.9875 Sqft |
| Type | House |
| UtilityWater | Municipal Water |
Land
| Acreage | No |
| Sewer | Sanitary Sewer |
| SizeDepth | 125 Ft |
| SizeFrontage | 50 Ft |
| SizeIrregular | 50 X 125 Ft |
| SizeTotalText | 50 X 125 Ft|under 1/2 Acre |
| ZoningDescription | R1 |
Rooms
| Level | Type | Length | Width | Dimensions |
|---|---|---|---|---|
| Second Level | Primary Bedroom | 5.503 m | 3.151 m | 5.503 m x 3.151 m |
| Second Level | Bedroom 2 | 3.692 m | 3.253 m | 3.692 m x 3.253 m |
| Second Level | Bedroom 3 | 3.698 m | 2.619 m | 3.698 m x 2.619 m |
| Second Level | Bathroom | 1.963 m | 1.704 m | 1.963 m x 1.704 m |
| Basement | Other | 7.98 m | 6.197 m | 7.98 m x 6.197 m |
| Main Level | Living Room | 4.338 m | 4.054 m | 4.338 m x 4.054 m |
| Main Level | Dining Room | 3.647 m | 3.198 m | 3.647 m x 3.198 m |
| Main Level | Kitchen | 3.654 m | 3.209 m | 3.654 m x 3.209 m |
Utilities
| Cable | Available |
| Sewer | Installed |
https://www.realtor.ca/real-estate/27877510/129-essex-avenue-iroquois-falls-iroquois-falls
Interested?
Contact us for more information
Lauren Zieminski
Broker of Record
P.o. Box 608
Iroquois Falls, Ontario P0K 1G0





























