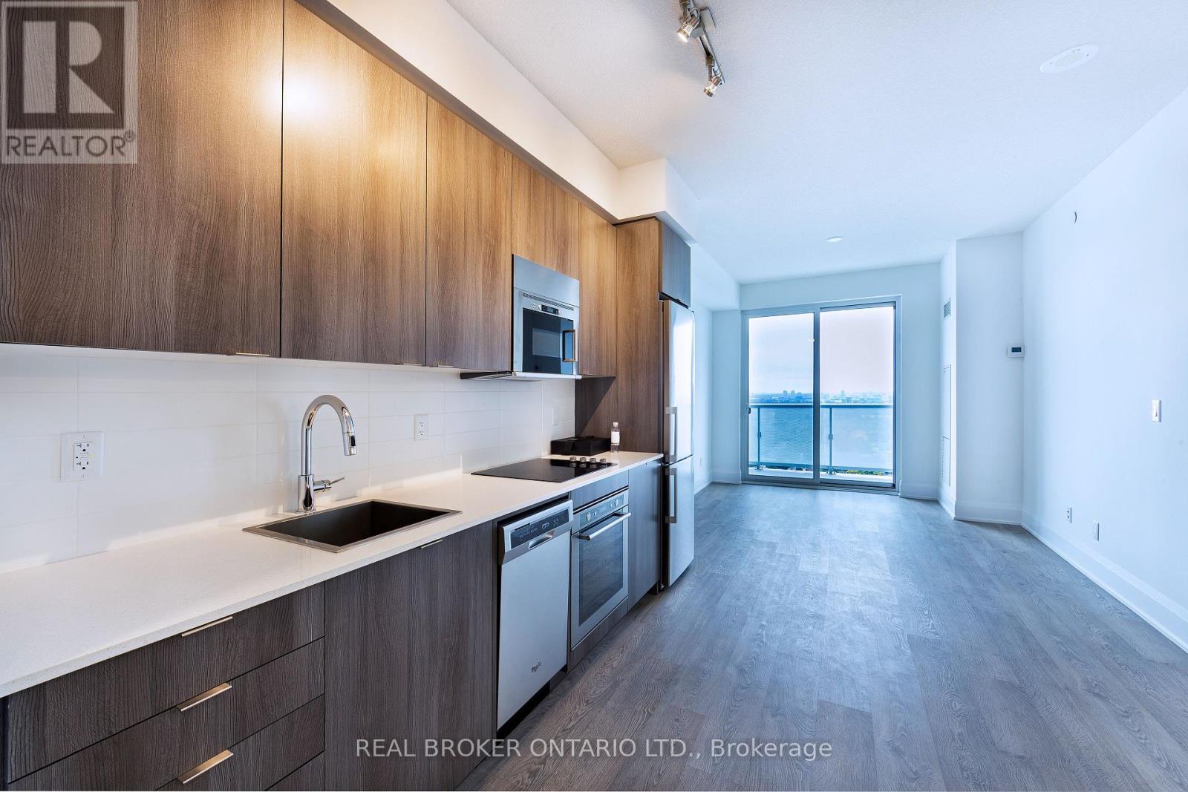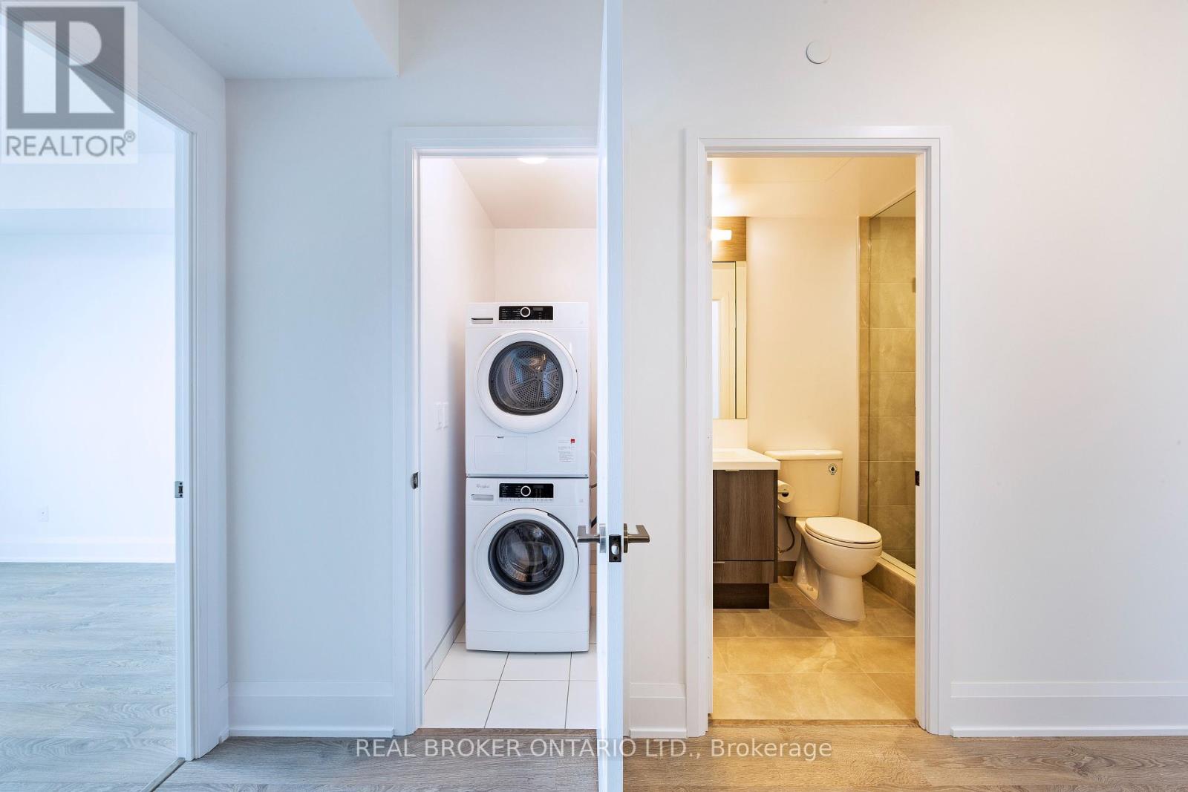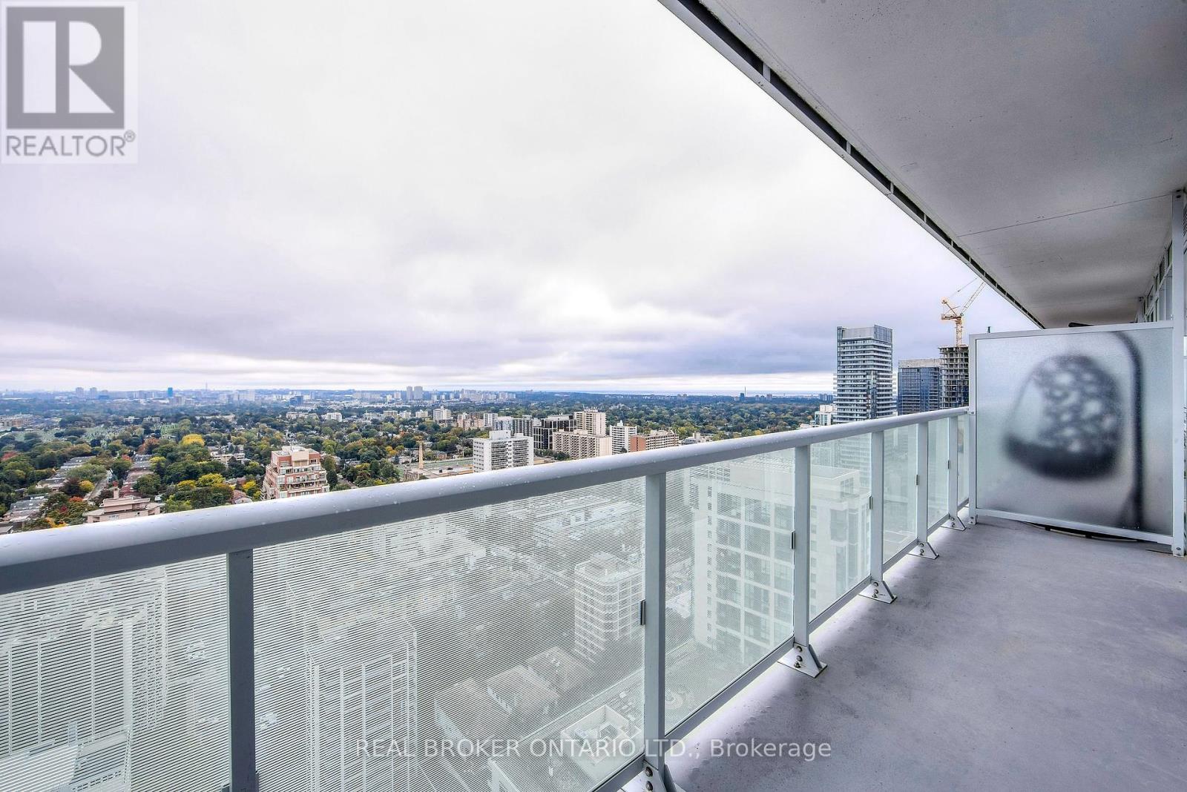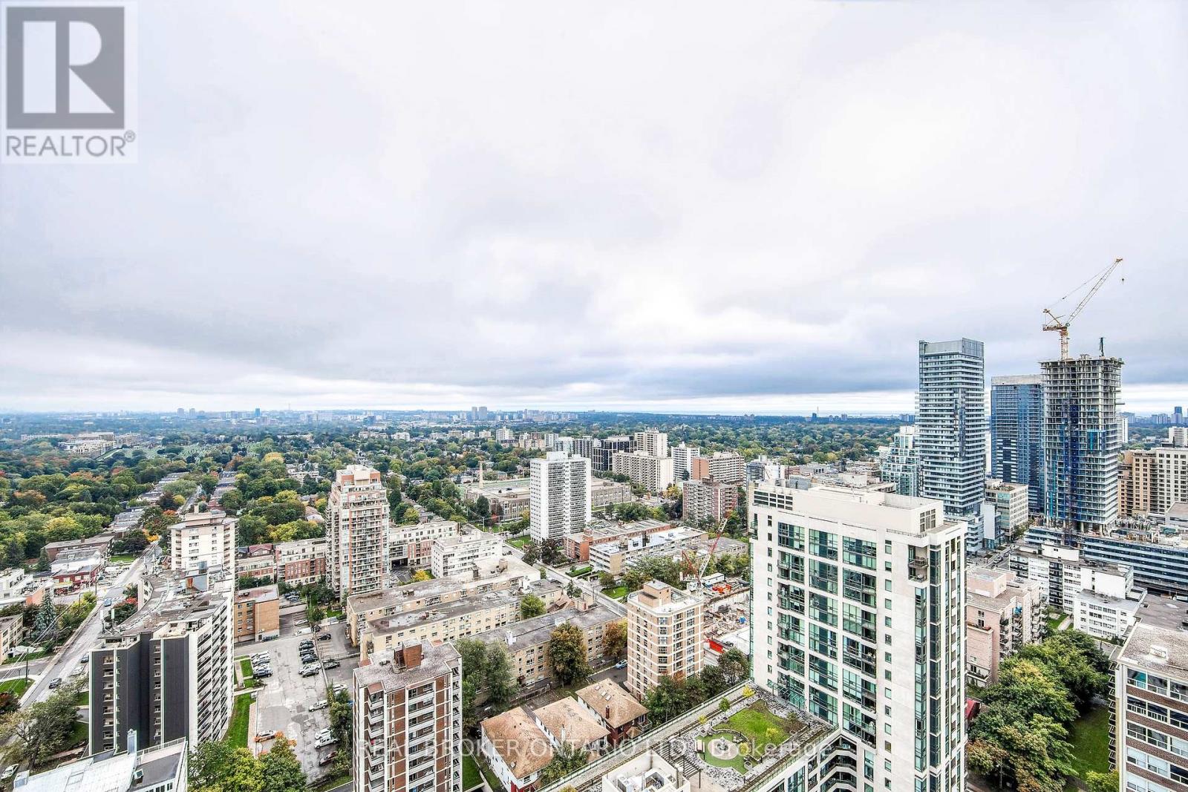2704 - 101 Erskine Avenue Toronto, Ontario M4P 0C5
$2,300 Monthly
Welcome to Tridel-built 101 Erskine, where modern sophistication meets ultimate comfort. This spacious 1-bedroom + den condo features sleek laminate flooring, a designer kitchen with granite or quartz countertops, and a luxurious glass ensuite shower. Perfectly blending style and functionality, this unit is ideal for urban living. The building offers exceptional amenities, including a rooftop oasis with an infinity pool and lounges, plus two floors dedicated to a state-of-the-art gym and stylish party rooms.Located just steps from Yonge and Eglinton, youll be immersed in the vibrant energy of one of Torontos most sought-after neighborhoods. Enjoy easy access to the subway, fine dining, boutique shopping, and every city convenience you could need. To apply to rent this property, please click on this link - https://mipprental.com/T21801 (id:58043)
Property Details
| MLS® Number | C11955942 |
| Property Type | Single Family |
| Neigbourhood | Sherwood Park |
| Community Name | Mount Pleasant West |
| AmenitiesNearBy | Hospital, Park, Public Transit, Schools |
| CommunityFeatures | Pet Restrictions, Community Centre |
| Features | Balcony |
Building
| BathroomTotal | 1 |
| BedroomsAboveGround | 1 |
| BedroomsBelowGround | 1 |
| BedroomsTotal | 2 |
| Amenities | Storage - Locker |
| Appliances | Dishwasher, Dryer, Hood Fan, Microwave, Oven, Range, Refrigerator, Washer |
| CoolingType | Central Air Conditioning |
| ExteriorFinish | Concrete |
| FlooringType | Laminate |
| HeatingFuel | Natural Gas |
| HeatingType | Forced Air |
| SizeInterior | 499.9955 - 598.9955 Sqft |
| Type | Apartment |
Parking
| Underground |
Land
| Acreage | No |
| LandAmenities | Hospital, Park, Public Transit, Schools |
Rooms
| Level | Type | Length | Width | Dimensions |
|---|---|---|---|---|
| Main Level | Living Room | Measurements not available | ||
| Main Level | Dining Room | Measurements not available | ||
| Main Level | Kitchen | Measurements not available | ||
| Main Level | Primary Bedroom | Measurements not available | ||
| Main Level | Den | Measurements not available |
Interested?
Contact us for more information
Sherif Nathoo
Broker





























