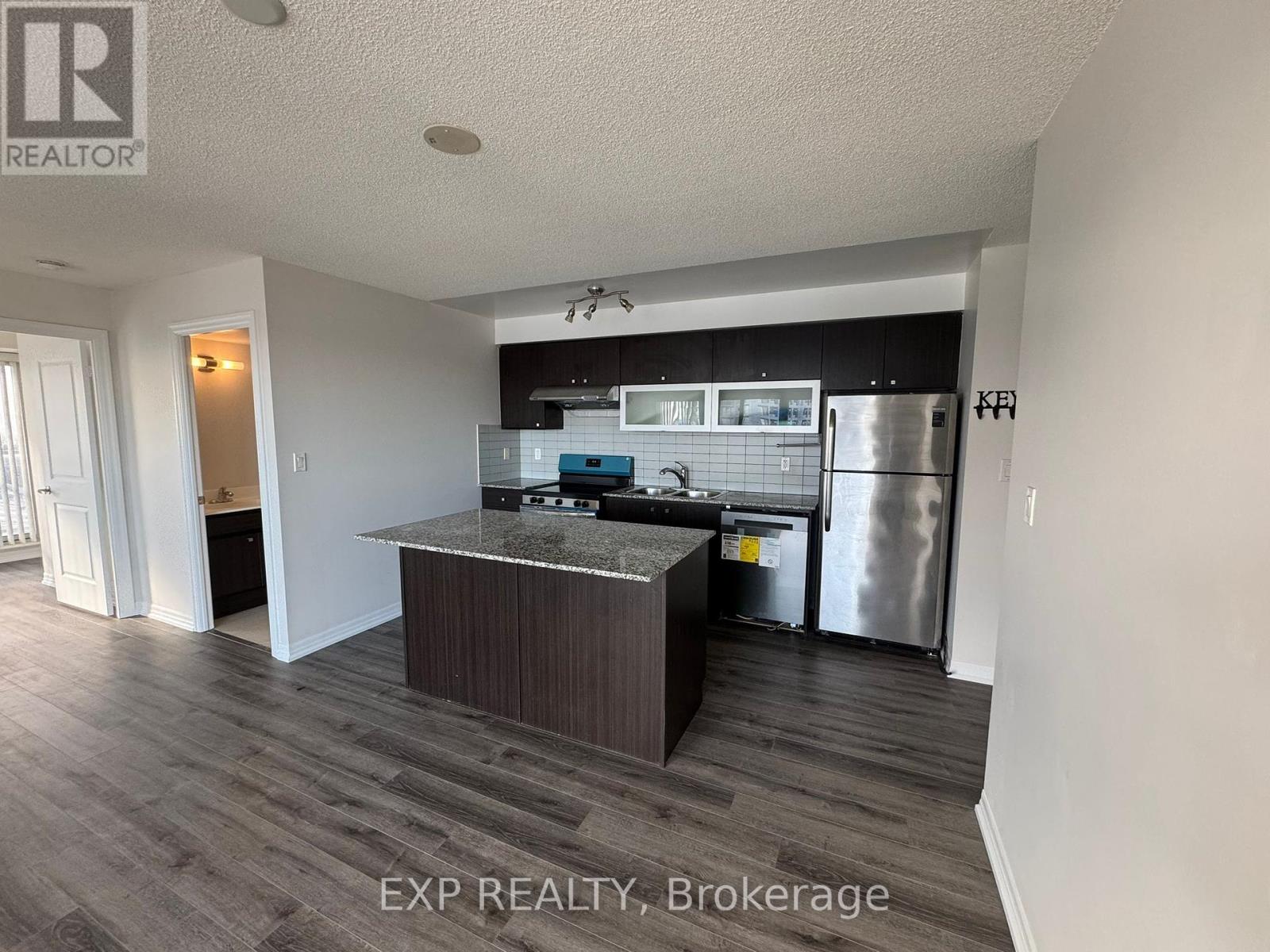2010 - 2015 Sheppard Avenue E Toronto, Ontario M2J 0B3
$3,000 Monthly
Experience unparalleled convenience and comfort in this stunning 2 bedroom & 2 bathroom suite at the prestigious Ultra at Heron's Hill by Monarch Group! Nestled on the 20th floor, this unit offers a breathtaking southeast view with lots of natural sunlight through expansive floor-to-ceiling windows. Enjoy a thoughtfully designed open-concept layout featuring newly installed vinyl flooring throughout, and a modern kitchen with stainless steel appliances and granite countertops! Conveniently located near Victoria Park Square and Fairview Mall, with steps to TTC and subway, making commuting a breeze. Other easy access include DVP/Hwy 404/401, supermarkets and a nearby library. Enjoy top-notch amenities, including 24-hour concierge, exercise room, indoor pool, party room, ample parking space and more. Don't miss the incredible opportunity to live in this vibrant community! **** EXTRAS **** New Vinyl Floors, Stainless Steel Stove & Dishwasher; Existing Granite Countertop & Modern Kitchen. One Parking and One Locker included (id:58043)
Property Details
| MLS® Number | C11955924 |
| Property Type | Single Family |
| Neigbourhood | Brian Village |
| Community Name | Henry Farm |
| CommunityFeatures | Pets Not Allowed |
| Features | Balcony, Carpet Free, In Suite Laundry |
| ParkingSpaceTotal | 1 |
Building
| BathroomTotal | 2 |
| BedroomsAboveGround | 2 |
| BedroomsTotal | 2 |
| Amenities | Security/concierge, Exercise Centre, Party Room, Visitor Parking, Recreation Centre, Storage - Locker |
| Appliances | Dishwasher, Dryer, Refrigerator, Stove, Washer, Window Coverings |
| CoolingType | Central Air Conditioning |
| ExteriorFinish | Concrete |
| FlooringType | Vinyl |
| HeatingFuel | Electric |
| HeatingType | Forced Air |
| SizeInterior | 799.9932 - 898.9921 Sqft |
| Type | Apartment |
Parking
| Underground |
Land
| Acreage | No |
Rooms
| Level | Type | Length | Width | Dimensions |
|---|---|---|---|---|
| Flat | Living Room | 5.48 m | 3.74 m | 5.48 m x 3.74 m |
| Flat | Dining Room | 5.48 m | 3.74 m | 5.48 m x 3.74 m |
| Flat | Kitchen | 3.74 m | 3.74 m | 3.74 m x 3.74 m |
| Flat | Primary Bedroom | 3.35 m | 3.07 m | 3.35 m x 3.07 m |
| Flat | Bedroom 2 | 3.13 m | 3.13 m | 3.13 m x 3.13 m |
Interested?
Contact us for more information
Alvin Lau
Salesperson
4711 Yonge St 10th Flr, 106430
Toronto, Ontario M2N 6K8















