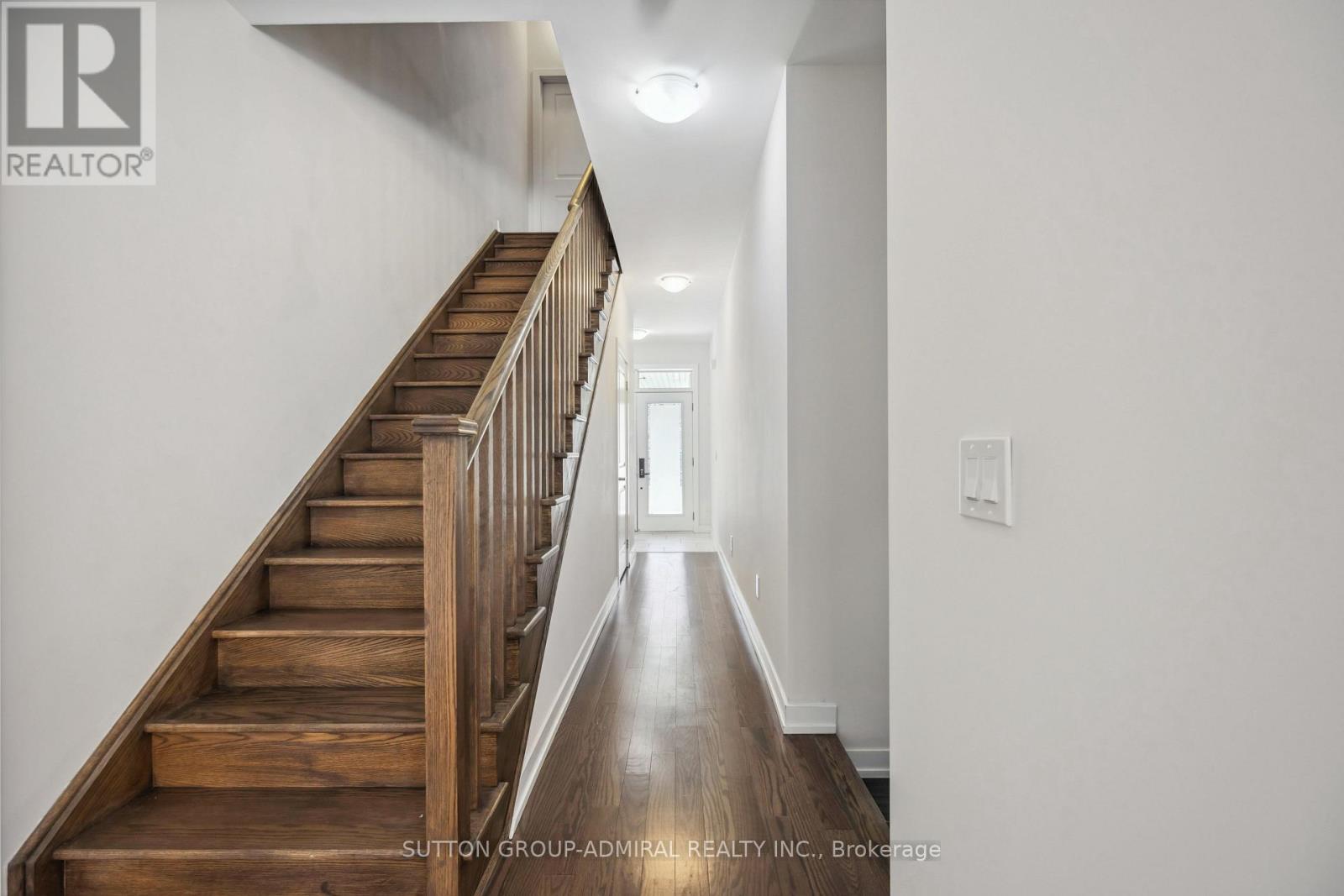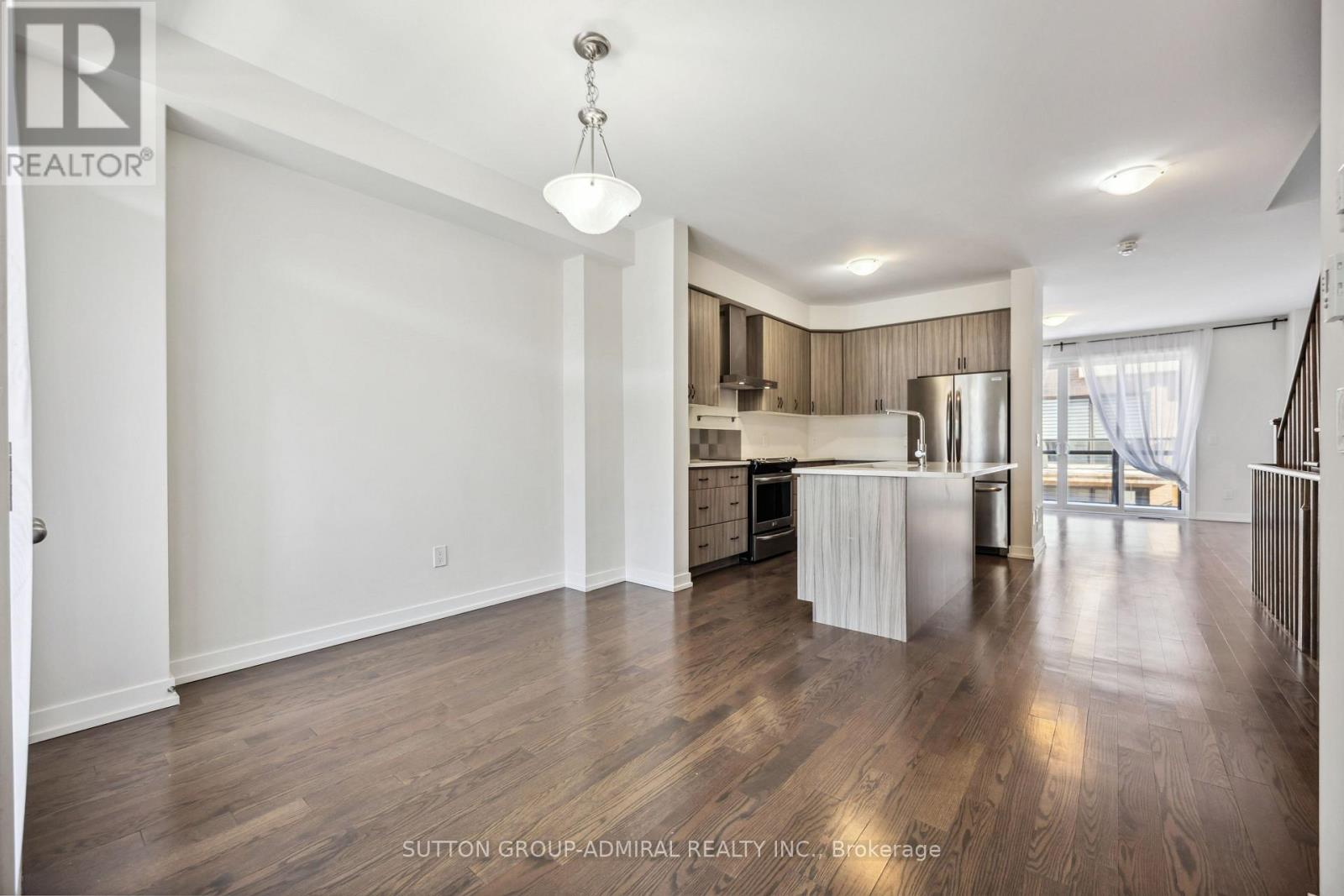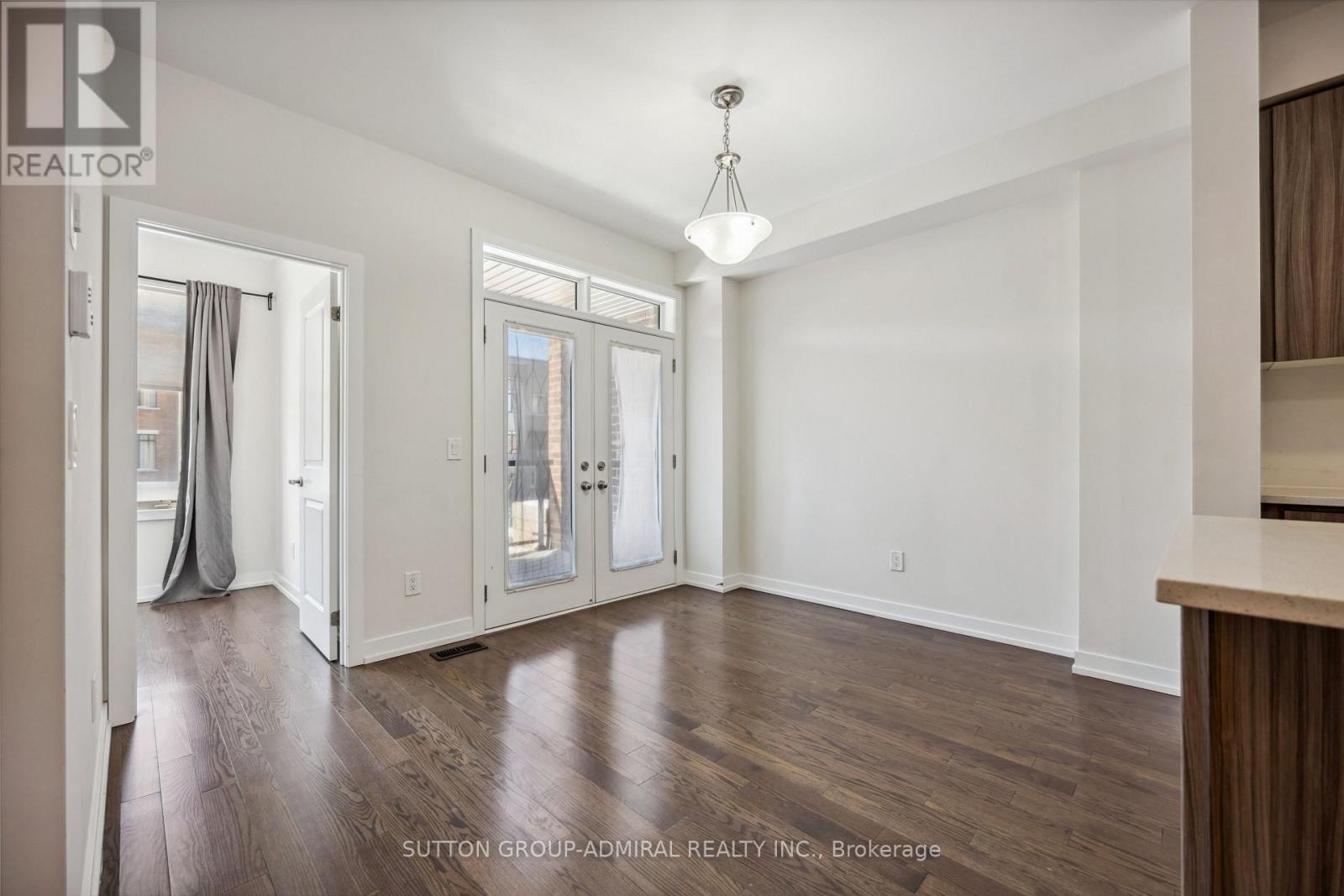84 Glenngarry Crescent Vaughan, Ontario L6A 4Z4
$4,000 Monthly
Ideally Located Executive Townhome Steps to Maple Go Station, Local Amenities And Minutes To Major Highways. This Rarely Available Townhome Boosts 3 Floors Of Ample Sized Rooms, 2 Balconies, A Private Backyard And A Bonus Unfinished Basement With Plenty Of Space For A Makeshift Home Gym, Or Storage. Access To The Garage Along With Washrooms On Every Level Add To the Appeal Of Fabulous Layout. The Multitude Of Large Windows And French Doors Leading to Balconies Allow For This Home To Be Drenched In Natural Sunlight. The Open Concept Main Floor Is Optimally Designed For Easy Entertaining. The Kitchen Is Outfitted With Top Of The Line Stainless Steel Appliances, A Large Centre Island And Features An Unobstructed Dining Area. The Laundry Closet Is Conveniently Located On The Second Floor Steps To The Primary Suite Which Features A 3 Piece Ensuite, Massive Walk-In Closet And A Window Seat, The Perfect Spot To Retreat To After A Long Day. Steps To Walmart, Restaurants And Maple Go Station. Short Walk To Vaughan City Hall, Public Library, Restaurants. (id:58043)
Property Details
| MLS® Number | N11955854 |
| Property Type | Single Family |
| Neigbourhood | Maple |
| Community Name | Maple |
| AmenitiesNearBy | Park, Public Transit |
| ParkingSpaceTotal | 2 |
Building
| BathroomTotal | 4 |
| BedroomsAboveGround | 4 |
| BedroomsTotal | 4 |
| Appliances | Dryer, Washer, Window Coverings |
| BasementDevelopment | Unfinished |
| BasementType | N/a (unfinished) |
| ConstructionStyleAttachment | Attached |
| CoolingType | Central Air Conditioning |
| ExteriorFinish | Brick |
| FlooringType | Hardwood |
| HalfBathTotal | 2 |
| HeatingFuel | Natural Gas |
| HeatingType | Forced Air |
| StoriesTotal | 3 |
| Type | Row / Townhouse |
| UtilityWater | Municipal Water |
Parking
| Garage |
Land
| Acreage | No |
| FenceType | Fenced Yard |
| LandAmenities | Park, Public Transit |
| Sewer | Sanitary Sewer |
Rooms
| Level | Type | Length | Width | Dimensions |
|---|---|---|---|---|
| Second Level | Primary Bedroom | 3.05 m | 4.57 m | 3.05 m x 4.57 m |
| Second Level | Bedroom 2 | 2.44 m | 3.05 m | 2.44 m x 3.05 m |
| Second Level | Bedroom 3 | 2.44 m | 2.74 m | 2.44 m x 2.74 m |
| Main Level | Kitchen | 3.96 m | 3.35 m | 3.96 m x 3.35 m |
| Main Level | Dining Room | 3.08 m | 3.35 m | 3.08 m x 3.35 m |
| Main Level | Family Room | 5.16 m | 3.65 m | 5.16 m x 3.65 m |
| Main Level | Bedroom 4 | 2.44 m | 3.59 m | 2.44 m x 3.59 m |
| Ground Level | Recreational, Games Room | 5.18 m | 3.69 m | 5.18 m x 3.69 m |
https://www.realtor.ca/real-estate/27877454/84-glenngarry-crescent-vaughan-maple-maple
Interested?
Contact us for more information
Robin Krystantos
Broker
1206 Centre Street
Thornhill, Ontario L4J 3M9






























