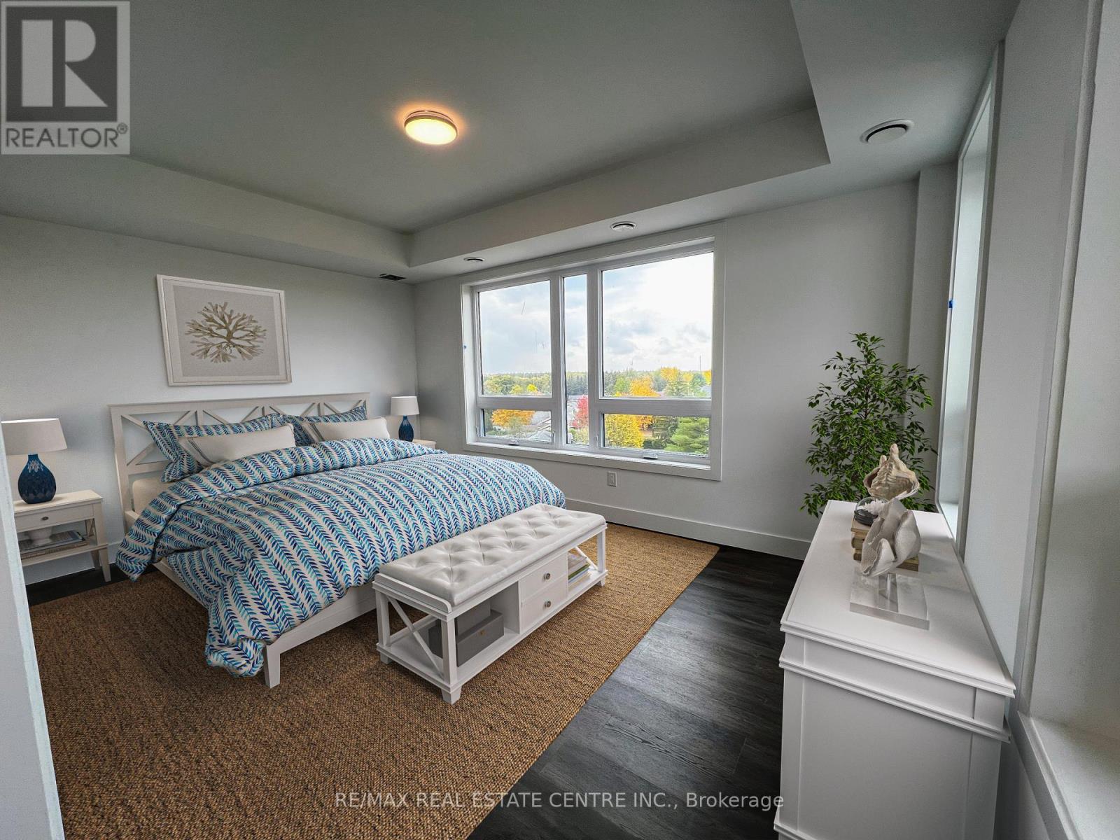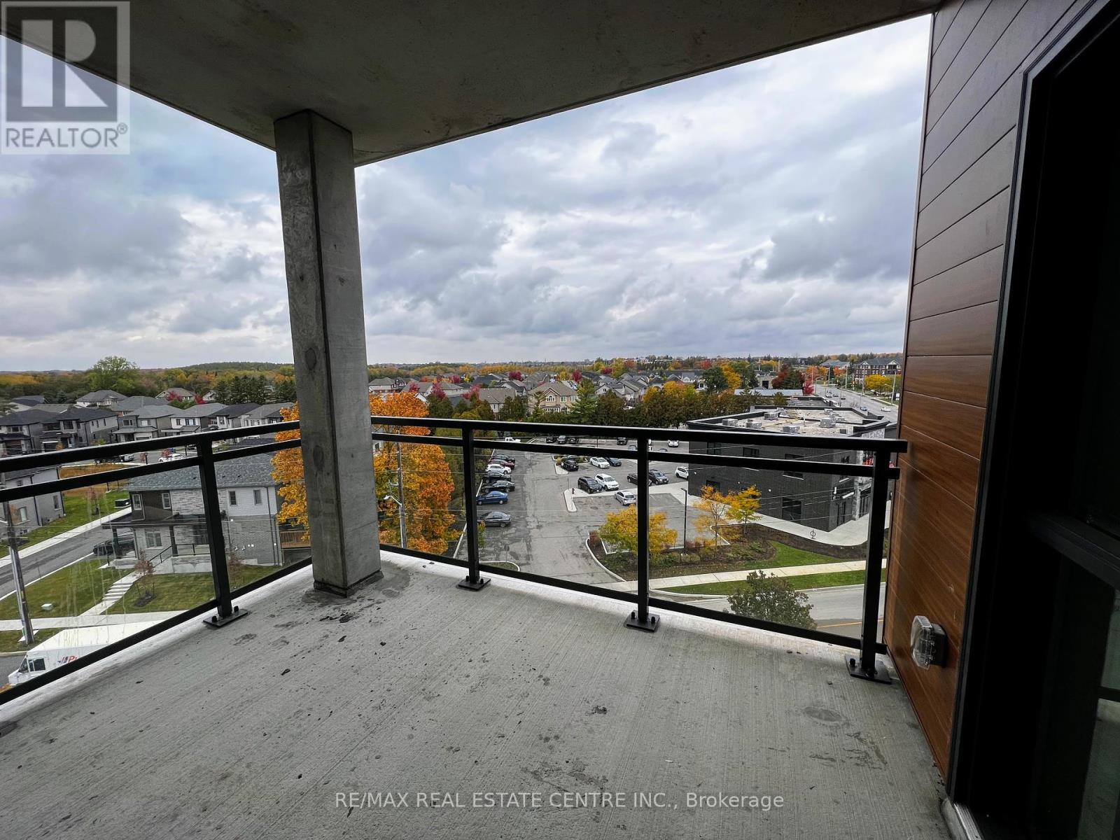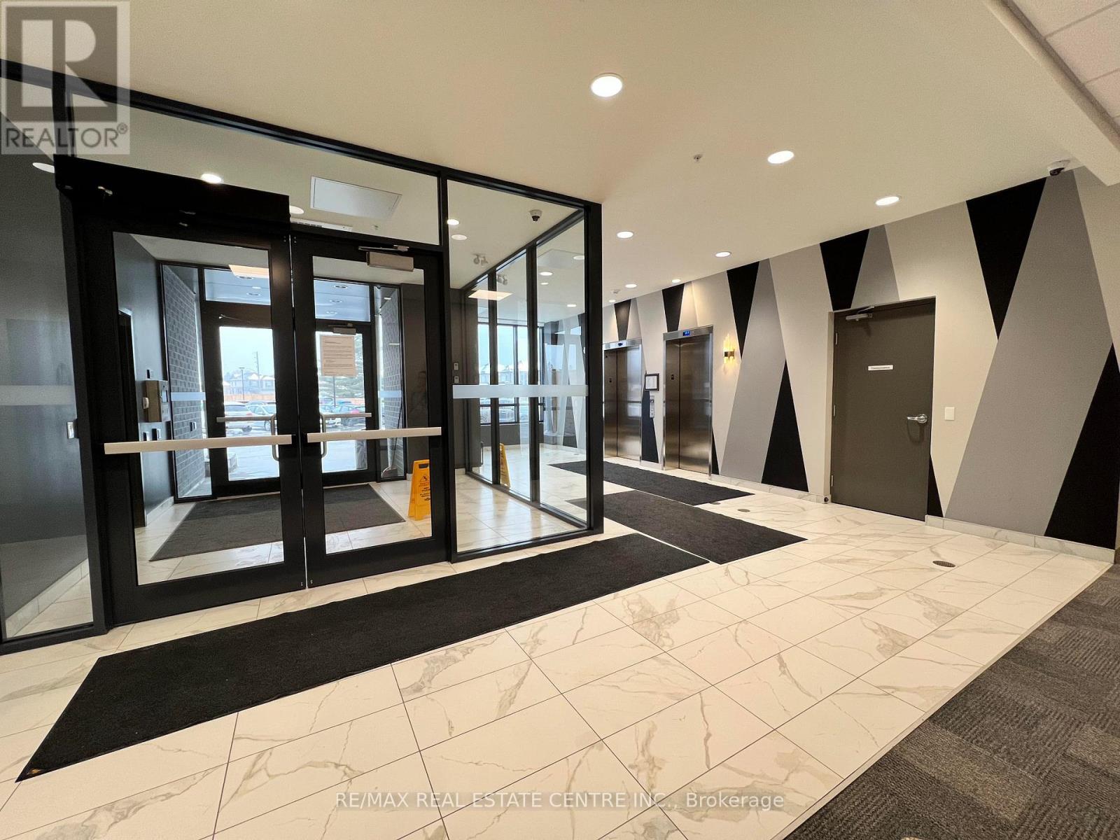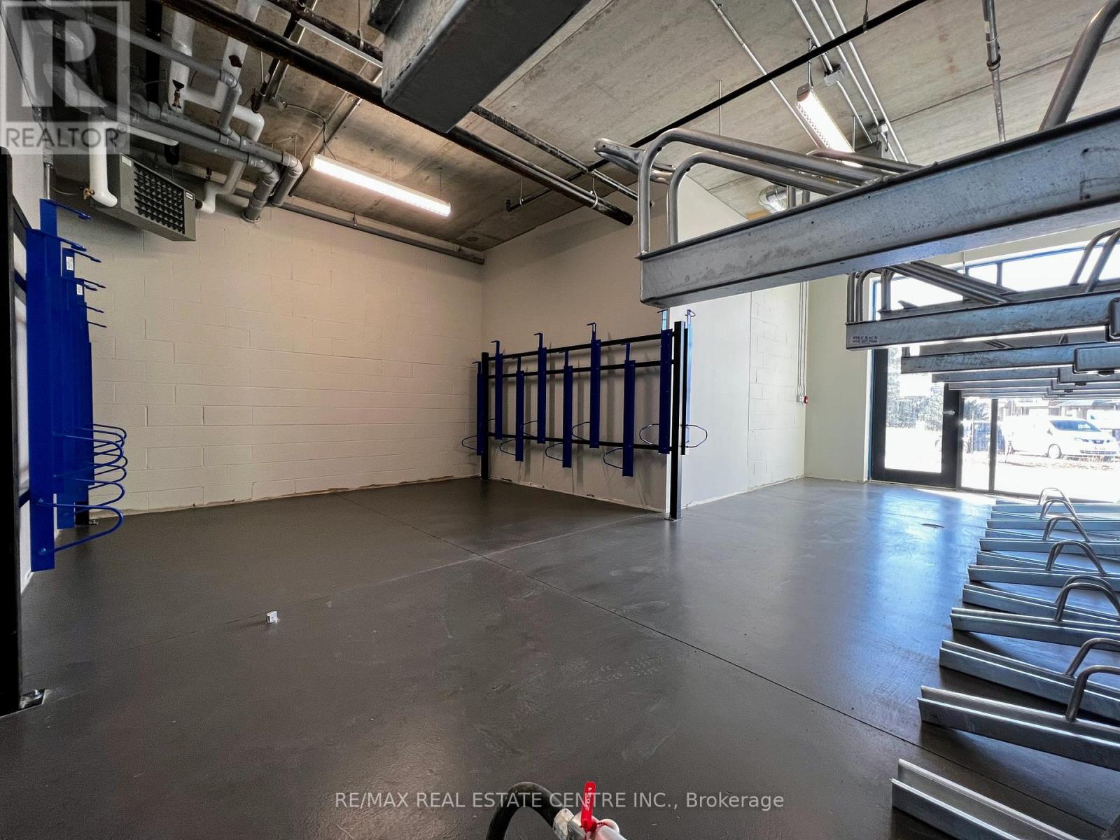614 - 26 Lowes Road W Guelph, Ontario N1G 4X2
$2,850 Monthly
This luxurious 2 bedroom, 2 bathroom unit is a unique top floor end unit, offering north, west and east views (which also means no neighbours to the left, right or above). The bright spacious unit features 9-foot ceilings, quartz countertops, stainless steel appliances, luxury vinyl plank flooring, in-suite laundry and your own private terrace. Ideally situated in South Guelph close to the University of Guelph and Highways 6 & 401. This area has many great amenities, including grocery and retail stores, restaurants, and movie theatres. Guelphs Preservation Park is within walking distance with trails you can run, walk or ride. (id:58043)
Property Details
| MLS® Number | X11955506 |
| Property Type | Single Family |
| Community Name | Clairfields |
| CommunityFeatures | Pet Restrictions |
| Features | Elevator, Carpet Free, In Suite Laundry |
| ParkingSpaceTotal | 1 |
Building
| BathroomTotal | 2 |
| BedroomsAboveGround | 2 |
| BedroomsTotal | 2 |
| Amenities | Party Room, Visitor Parking, Recreation Centre |
| Appliances | Dishwasher, Dryer, Refrigerator, Stove, Washer |
| CoolingType | Central Air Conditioning |
| ExteriorFinish | Brick |
| HeatingFuel | Natural Gas |
| HeatingType | Forced Air |
| SizeInterior | 899.9921 - 998.9921 Sqft |
| Type | Apartment |
Land
| Acreage | No |
Rooms
| Level | Type | Length | Width | Dimensions |
|---|---|---|---|---|
| Main Level | Living Room | 6.6 m | 2.9 m | 6.6 m x 2.9 m |
| Main Level | Kitchen | 3.73 m | 1.22 m | 3.73 m x 1.22 m |
| Main Level | Primary Bedroom | 3.05 m | 4.88 m | 3.05 m x 4.88 m |
| Main Level | Bedroom 2 | 3.05 m | 3.53 m | 3.05 m x 3.53 m |
| Main Level | Bathroom | 1.52 m | 1.52 m | 1.52 m x 1.52 m |
| Main Level | Bathroom | 1.52 m | 1.52 m | 1.52 m x 1.52 m |
| Main Level | Laundry Room | 1.63 m | 1.85 m | 1.63 m x 1.85 m |
https://www.realtor.ca/real-estate/27877739/614-26-lowes-road-w-guelph-clairfields-clairfields
Interested?
Contact us for more information
Jason Mcknight
Salesperson
1070 Stone Church Rd E #42b
Hamilton, Ontario L8W 3K8





















