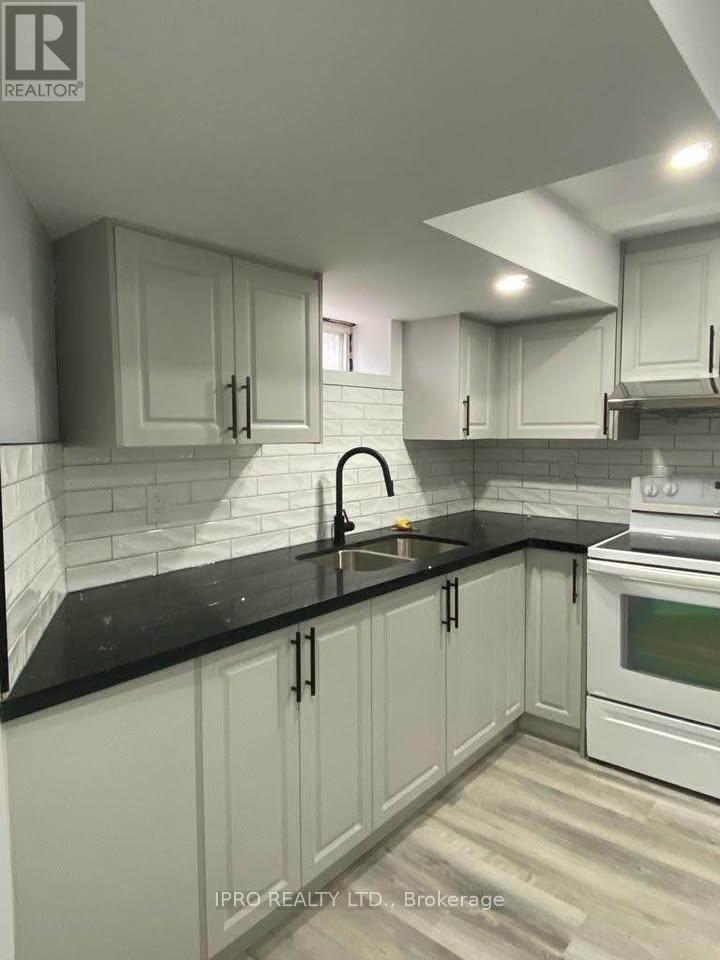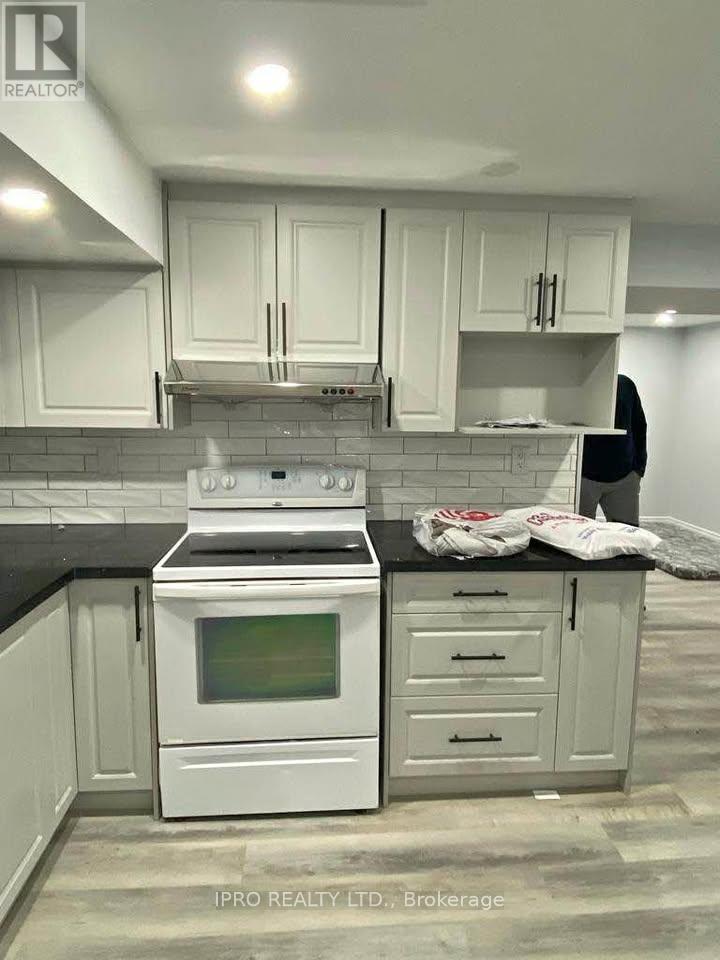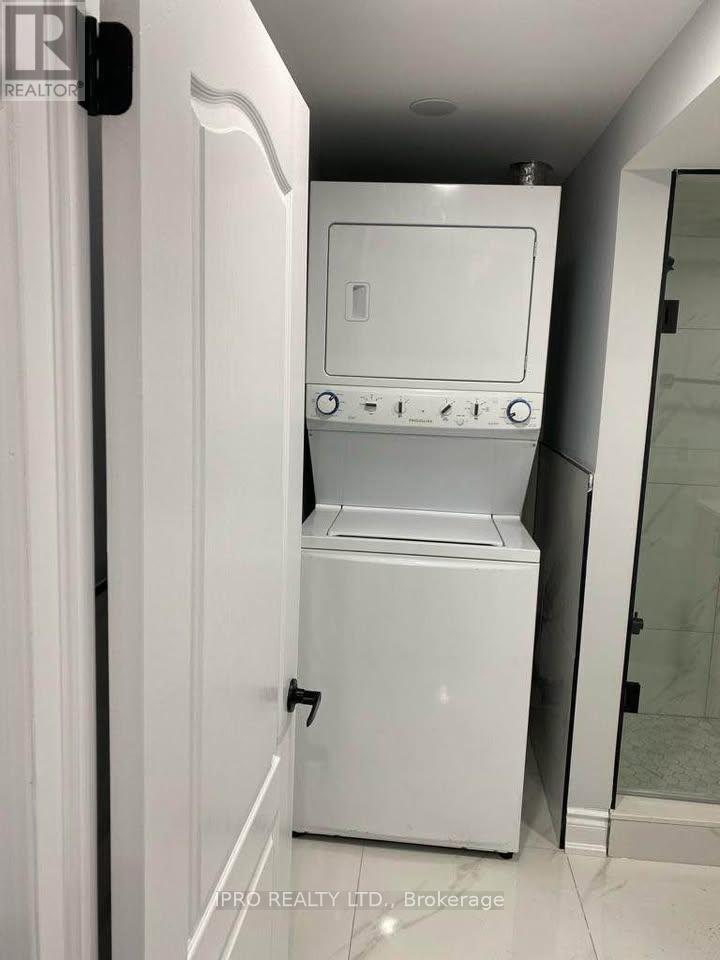Basmt - 15 Ivybridge Drive Brampton, Ontario L6V 2X1
$1,690 Monthly
Brand New Legal Basment second unit approved by Brampton City. Separate Entrance. Full size Kitchen. Separate Laundary. Bright and Big Windows. One Car Parking Included in rent. If need more parking space discuss with agent. William Parksway 410 exit/Rutherford major intersection. Schools, Parks, Shopping Plaza and Transit nearby. Huge Living space. Enjoy the AAA life facilities. Landlord welcome, new immigrants, students, work permit holders, Couples or Single Professionals. Book Appointment for private Showing. Available from 1st March 2025. (id:58043)
Property Details
| MLS® Number | W11955420 |
| Property Type | Single Family |
| Community Name | Madoc |
| Features | In Suite Laundry |
| ParkingSpaceTotal | 1 |
Building
| BathroomTotal | 1 |
| BedroomsAboveGround | 2 |
| BedroomsTotal | 2 |
| ArchitecturalStyle | Raised Bungalow |
| BasementFeatures | Apartment In Basement, Separate Entrance |
| BasementType | N/a |
| ConstructionStyleAttachment | Detached |
| CoolingType | Central Air Conditioning |
| ExteriorFinish | Brick |
| FoundationType | Concrete |
| HeatingFuel | Natural Gas |
| HeatingType | Forced Air |
| StoriesTotal | 1 |
| Type | House |
| UtilityWater | Municipal Water |
Parking
| Attached Garage |
Land
| Acreage | No |
| Sewer | Sanitary Sewer |
| SizeDepth | 100 Ft |
| SizeFrontage | 50 Ft |
| SizeIrregular | 50 X 100 Ft |
| SizeTotalText | 50 X 100 Ft |
Rooms
| Level | Type | Length | Width | Dimensions |
|---|---|---|---|---|
| Basement | Bedroom | 2.871 m | 3.657 m | 2.871 m x 3.657 m |
| Basement | Bedroom 2 | 2.487 m | 3.657 m | 2.487 m x 3.657 m |
| Basement | Living Room | 5.69 m | 5.867 m | 5.69 m x 5.867 m |
| Basement | Kitchen | 2.133 m | 2.338 m | 2.133 m x 2.338 m |
| Basement | Bathroom | 2.383 m | 2.338 m | 2.383 m x 2.338 m |
https://www.realtor.ca/real-estate/27877516/basmt-15-ivybridge-drive-brampton-madoc-madoc
Interested?
Contact us for more information
Abdul Aleem Soomro
Broker
30 Eglinton Ave W. #c12
Mississauga, Ontario L5R 3E7


















