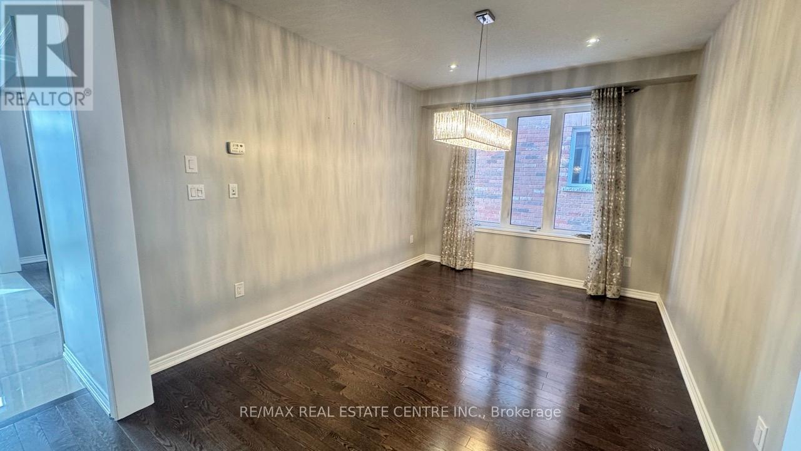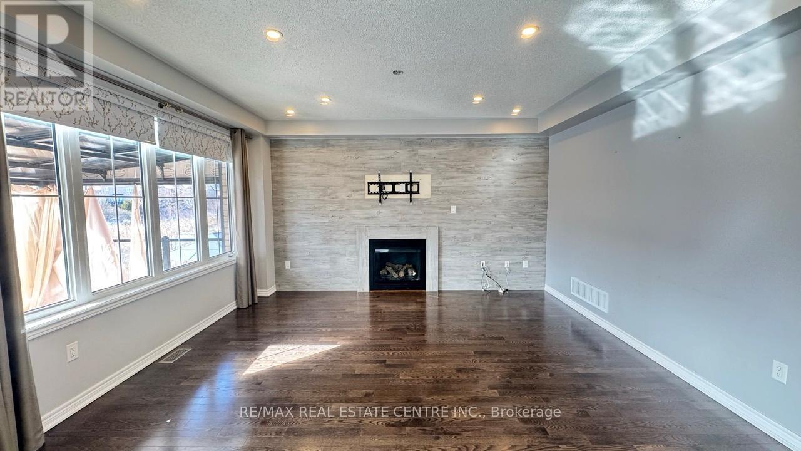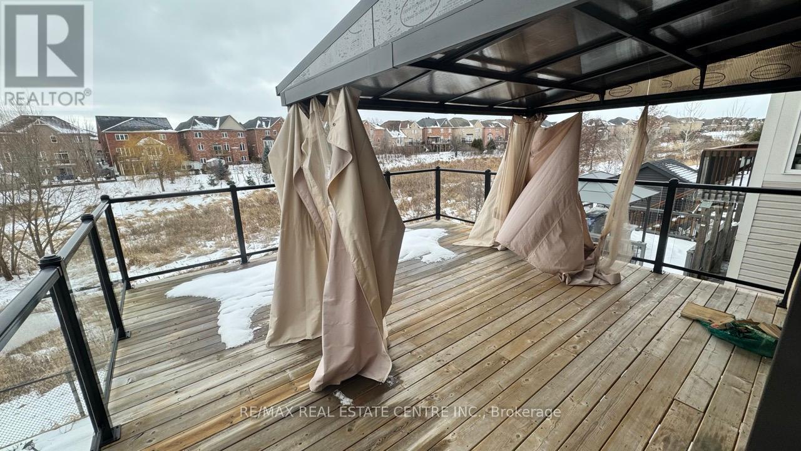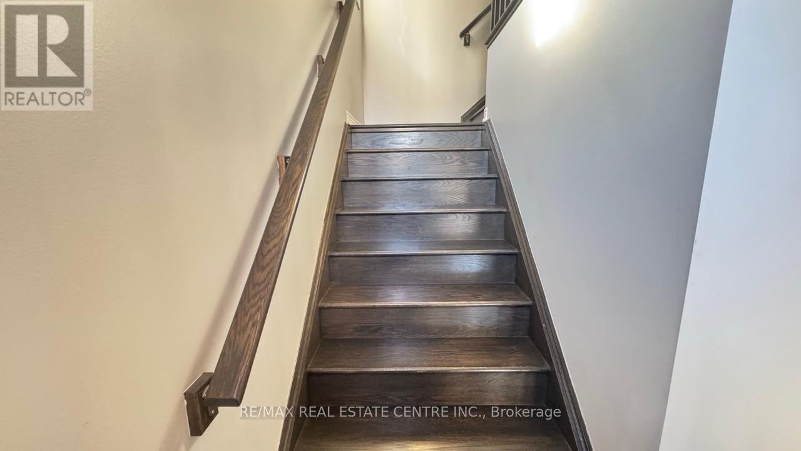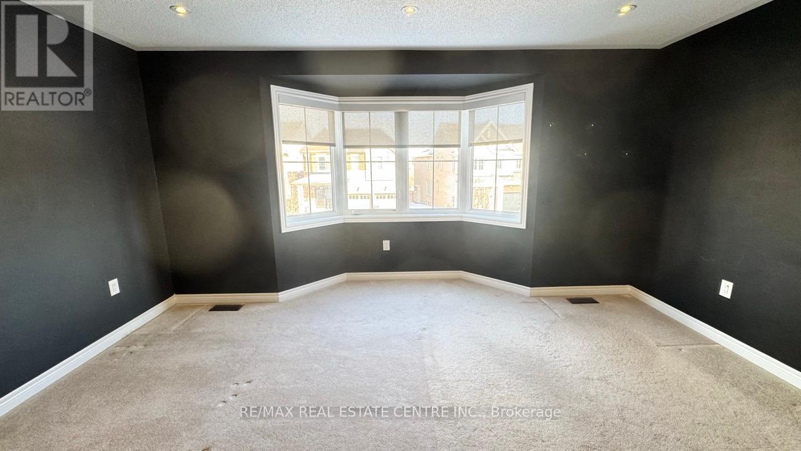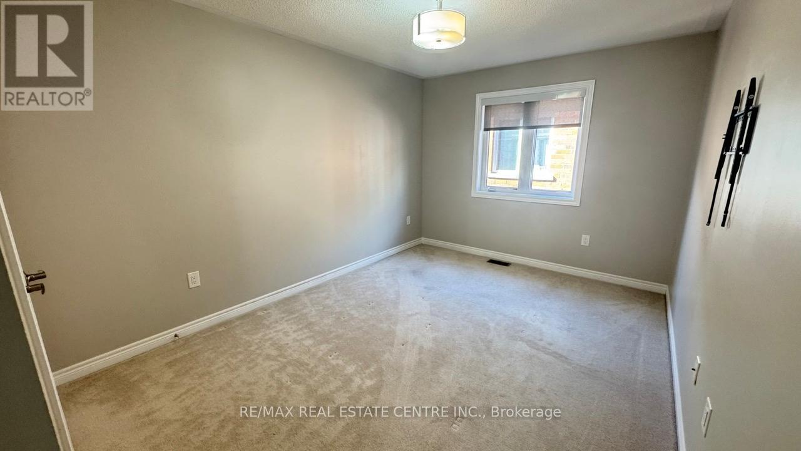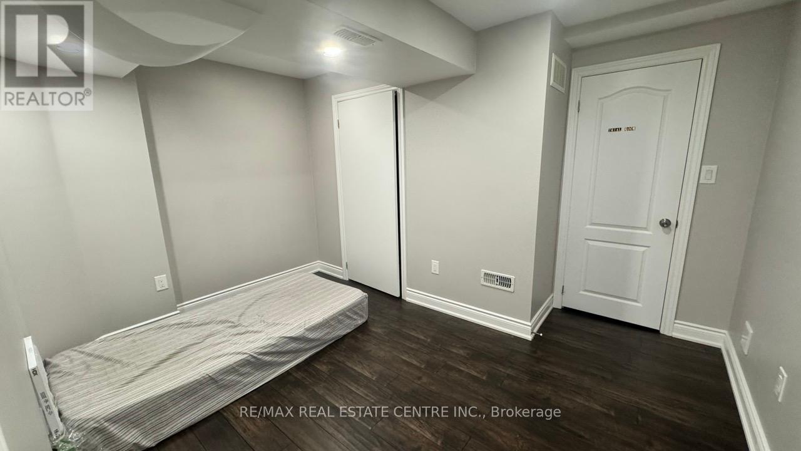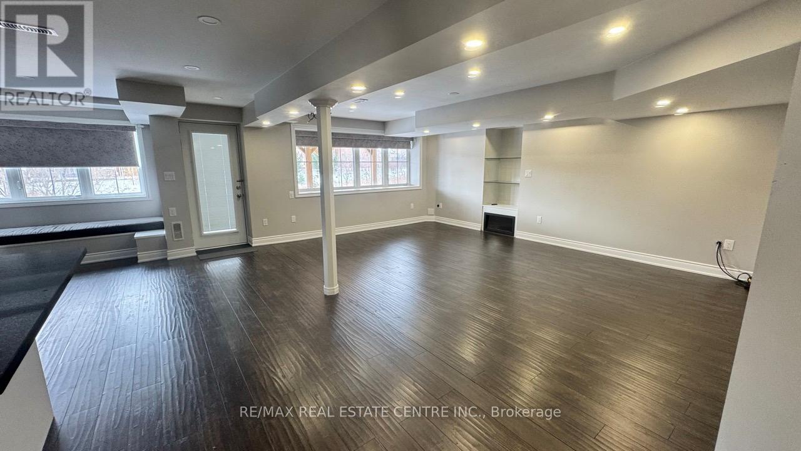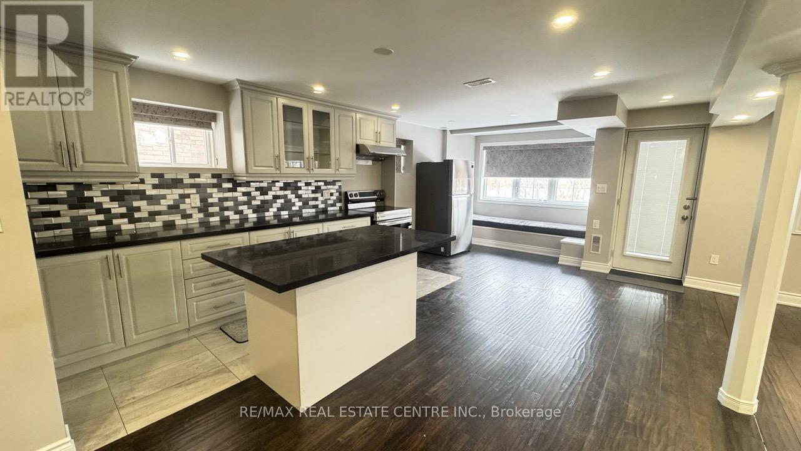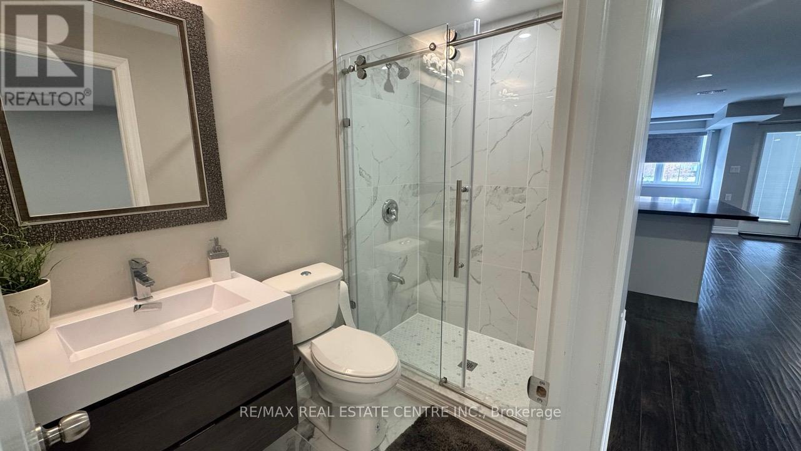Main - 96 Antibes Drive Brampton, Ontario L6X 5J1
$3,500 Monthly
Amazingly Beautiful Detached Home For Rent (Main & 2nd Floor) On A Premium Ravine Lot In The Sought-After Credit Valley Area. Bright & Spacious With 4 Beds plus Loft, 3.5 Baths, & Approx. 2700 Sq. Ft. Of Living Space. Features 9 Ceilings On The Main Floor, Open-Concept Living/Dining With Pot Lights, & A Modern Kitchen With Upgraded Cabinets, Large Island & S/S Appliances. Spacious Primary Bedroom With His & Her Walk-In Closets. Three Additional Bedrooms, With Ensuite Baths In 2 Of Them, Plus A Loft. Walkout To A Private Deck With Stunning Ravine Views. Close To Shopping, Restaurants, Parks & Schools. (id:58043)
Property Details
| MLS® Number | W11956250 |
| Property Type | Single Family |
| Neigbourhood | Springbrook |
| Community Name | Credit Valley |
| ParkingSpaceTotal | 3 |
Building
| BathroomTotal | 4 |
| BedroomsAboveGround | 4 |
| BedroomsTotal | 4 |
| Appliances | Dryer, Microwave, Oven, Refrigerator, Stove, Washer, Window Coverings |
| BasementFeatures | Apartment In Basement, Walk Out |
| BasementType | N/a |
| ConstructionStyleAttachment | Detached |
| CoolingType | Central Air Conditioning |
| ExteriorFinish | Brick, Stone |
| FireplacePresent | Yes |
| FireplaceTotal | 1 |
| FlooringType | Hardwood, Ceramic, Carpeted |
| FoundationType | Unknown |
| HalfBathTotal | 1 |
| HeatingFuel | Natural Gas |
| HeatingType | Forced Air |
| StoriesTotal | 2 |
| SizeInterior | 2499.9795 - 2999.975 Sqft |
| Type | House |
| UtilityWater | Municipal Water |
Parking
| Garage |
Land
| Acreage | No |
| Sewer | Sanitary Sewer |
| SizeDepth | 100 Ft ,8 In |
| SizeFrontage | 37 Ft ,1 In |
| SizeIrregular | 37.1 X 100.7 Ft |
| SizeTotalText | 37.1 X 100.7 Ft |
Rooms
| Level | Type | Length | Width | Dimensions |
|---|---|---|---|---|
| Second Level | Loft | 2.86 m | 3.68 m | 2.86 m x 3.68 m |
| Second Level | Primary Bedroom | 4.69 m | 4.87 m | 4.69 m x 4.87 m |
| Second Level | Bedroom 2 | 4.08 m | 3.04 m | 4.08 m x 3.04 m |
| Second Level | Bedroom 3 | 3.84 m | 3.77 m | 3.84 m x 3.77 m |
| Second Level | Bedroom 4 | 4.6 m | 3.53 m | 4.6 m x 3.53 m |
| Main Level | Great Room | 4.14 m | 4.81 m | 4.14 m x 4.81 m |
| Main Level | Kitchen | 3.99 m | 3.35 m | 3.99 m x 3.35 m |
| Main Level | Eating Area | 3.53 m | 3.35 m | 3.53 m x 3.35 m |
| Main Level | Living Room | 3.04 m | 3.23 m | 3.04 m x 3.23 m |
| Main Level | Dining Room | 4.14 m | 3.23 m | 4.14 m x 3.23 m |
| Main Level | Laundry Room | Measurements not available |
Interested?
Contact us for more information
Rajan Sethi
Broker
2 County Court Blvd. Ste 150
Brampton, Ontario L6W 3W8
Sparsh Sethi
Salesperson
2 County Court Blvd. Ste 150
Brampton, Ontario L6W 3W8







