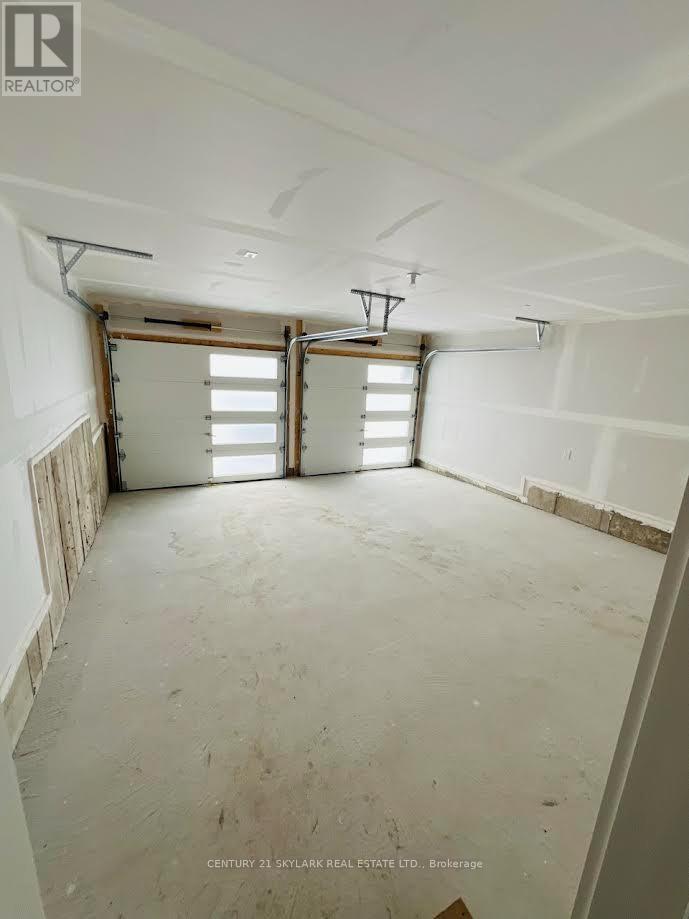969 Trailsview Avenue Cobourg, Ontario K9A 4K3
$3,100 Monthly
This stunning 2300 sq. ft. home offers a perfect blend of style and comfort, ideal for families. With 4 bedrooms and 3 bathrooms, it provides ample space for everyone. Enjoy breathtaking views of the pond from the spacious living room, bathed in natural light. The modern kitchen is a chef's dream featuring elegant stone countertops, high-end stainless steel appliances, and a convenient center island. The luxurious master suite is a true retreat, complete with a spa-like Ensuite bathroom and a walk-in closet. This home is ideally situated in a prime location, offering easy access to highways, schools, parks, and all the amenities you need. Convenience features include a Wi-fi connected Washer and Dryer, and you can enjoy easy beach access, just a 4 minute drive away. Don't miss this incredible opportunity to lease this stunning home. (id:58043)
Property Details
| MLS® Number | X11956427 |
| Property Type | Single Family |
| Community Name | Cobourg |
| ParkingSpaceTotal | 4 |
| ViewType | View |
Building
| BathroomTotal | 3 |
| BedroomsAboveGround | 4 |
| BedroomsTotal | 4 |
| Appliances | Water Heater - Tankless, Dishwasher, Dryer, Refrigerator, Stove, Washer |
| BasementDevelopment | Unfinished |
| BasementType | N/a (unfinished) |
| ConstructionStyleAttachment | Detached |
| CoolingType | Central Air Conditioning, Air Exchanger |
| ExteriorFinish | Brick |
| FireplacePresent | Yes |
| FlooringType | Hardwood, Tile |
| FoundationType | Concrete |
| HalfBathTotal | 1 |
| HeatingFuel | Natural Gas |
| HeatingType | Forced Air |
| StoriesTotal | 2 |
| SizeInterior | 1999.983 - 2499.9795 Sqft |
| Type | House |
| UtilityWater | Municipal Water |
Parking
| Attached Garage |
Land
| Acreage | No |
| Sewer | Sanitary Sewer |
| SizeDepth | 140 Ft |
| SizeFrontage | 38 Ft |
| SizeIrregular | 38 X 140 Ft |
| SizeTotalText | 38 X 140 Ft |
Rooms
| Level | Type | Length | Width | Dimensions |
|---|---|---|---|---|
| Second Level | Primary Bedroom | 3.7 m | 2 m | 3.7 m x 2 m |
| Second Level | Bedroom 2 | 3.05 m | 3.1 m | 3.05 m x 3.1 m |
| Second Level | Bedroom 3 | 3.51 m | 3.43 m | 3.51 m x 3.43 m |
| Second Level | Bedroom 4 | 2.74 m | 3.71 m | 2.74 m x 3.71 m |
| Second Level | Laundry Room | 2 m | 1.73 m | 2 m x 1.73 m |
| Main Level | Great Room | 3.58 m | 4.57 m | 3.58 m x 4.57 m |
| Main Level | Kitchen | 3.1 m | 3.81 m | 3.1 m x 3.81 m |
| Main Level | Eating Area | 2.74 m | 3.81 m | 2.74 m x 3.81 m |
| Main Level | Living Room | 5.5 m | 5.84 m | 5.5 m x 5.84 m |
https://www.realtor.ca/real-estate/27878187/969-trailsview-avenue-cobourg-cobourg
Interested?
Contact us for more information
Rayman Assi
Salesperson
1087 Meyerside Dr #16
Mississauga, Ontario L5T 1M5



















