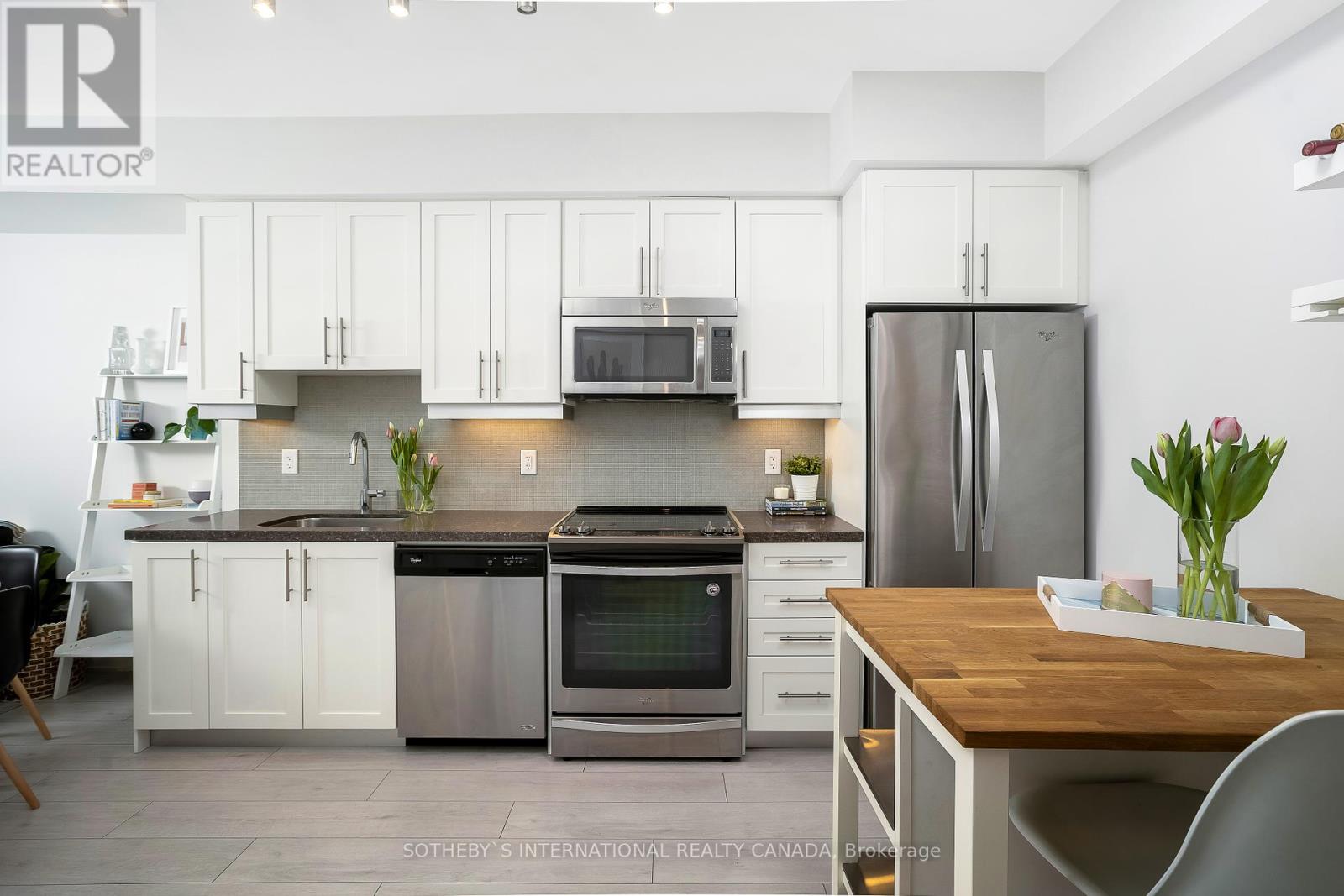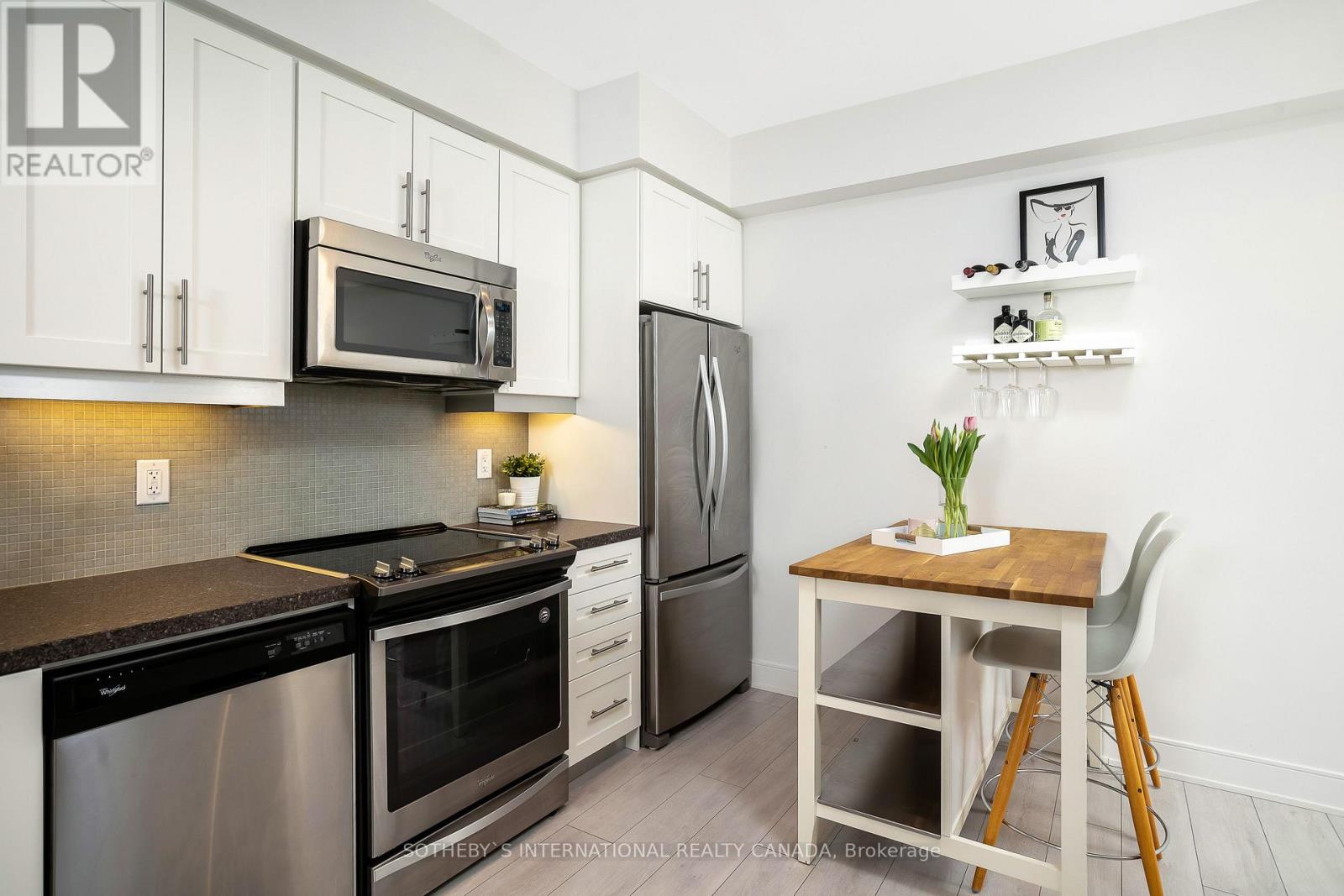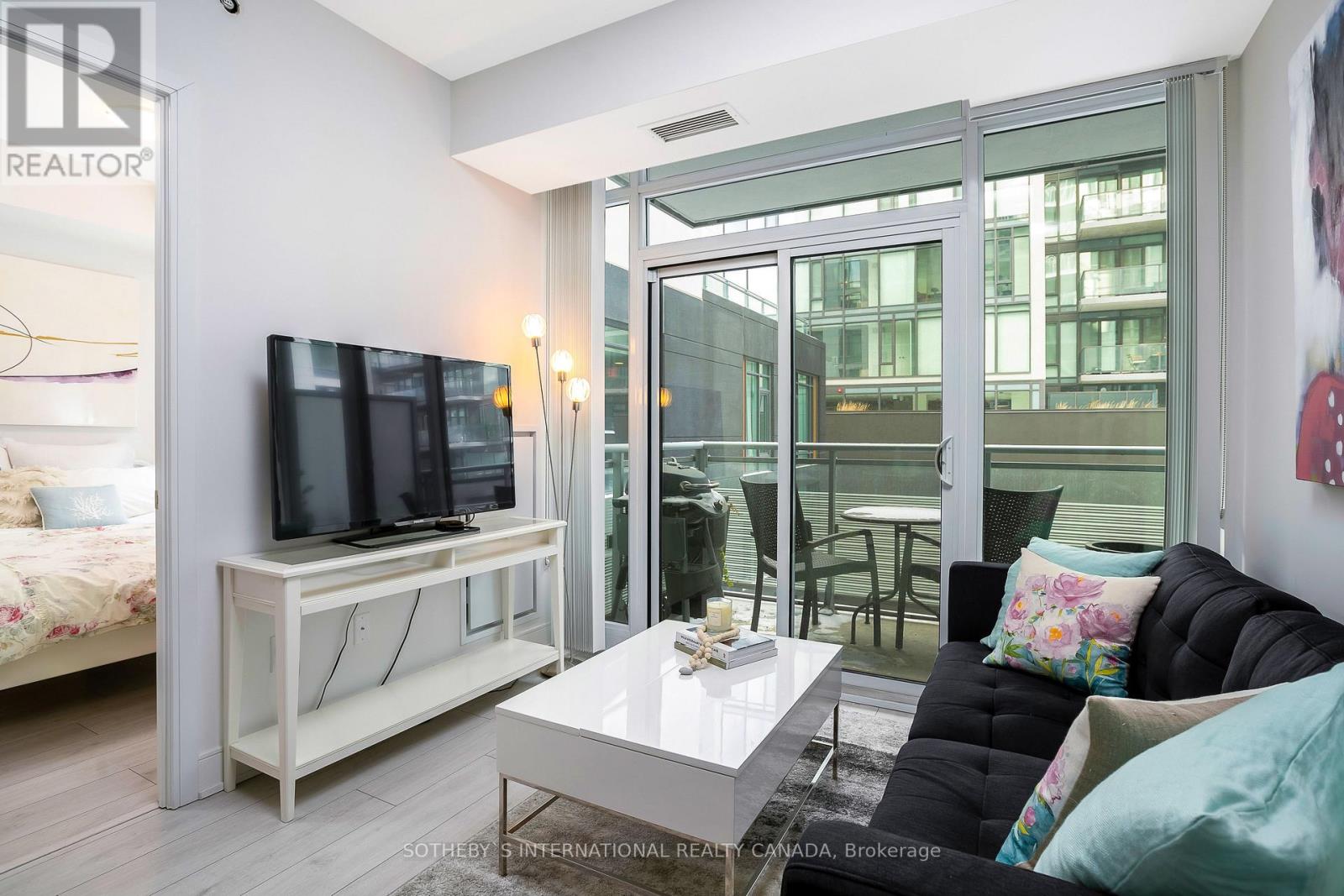831 - 525 Adelaide Street W Toronto, Ontario M5V 0N7
$2,550 Monthly
This is exactly where you want to be! Live in the heart of the action in the best location in King West. This beautiful one-bedroom condo is the perfect place to call home, the energy just feels right. The floor plan works wonderfully creating generous living spaces for lounging, working and entertaining. The suite features wide-plank light laminate flooring, a custom island, designer lighting, a living room feature wall, custom closets, ensuite laundry and full-size kitchen appliances. This unit has 9-foot ceilings that are only offered on a few floors in the building and a private west-facing balcony that overlooks the pool. Musee condos offers amenities that youll actually want to use, including a rooftop terrace perfect for tanning and the use of bbqs for grilling and dining, two party rooms, guest suites, a theatre, saunas, outdoor pool and a great gym. The building has fantastic twenty-four-hour concierge and on-site property management. The suite comes with an extra-large accessible parking spot and a locker. Everything you need is nearby, whether it be your morning Starbucks, taking your dog to the off-leash dog park, going out to eat and drink at the best establishments in King West or taking care of your mind, body and soul at one of the many wellness spaces nearby. This suite is ready for you furnished or unfurnished. (id:58043)
Property Details
| MLS® Number | C11956378 |
| Property Type | Single Family |
| Neigbourhood | Financial District |
| Community Name | Waterfront Communities C1 |
| CommunityFeatures | Pet Restrictions |
| Features | Balcony, Carpet Free |
| ParkingSpaceTotal | 1 |
Building
| BathroomTotal | 1 |
| BedroomsAboveGround | 1 |
| BedroomsTotal | 1 |
| Amenities | Storage - Locker |
| Appliances | Garage Door Opener Remote(s), Dishwasher, Dryer, Microwave, Range, Refrigerator, Washer, Window Coverings |
| CoolingType | Central Air Conditioning |
| ExteriorFinish | Concrete |
| FlooringType | Laminate |
| HeatingFuel | Natural Gas |
| HeatingType | Forced Air |
| SizeInterior | 499.9955 - 598.9955 Sqft |
| Type | Apartment |
Parking
| Underground |
Land
| Acreage | No |
Rooms
| Level | Type | Length | Width | Dimensions |
|---|---|---|---|---|
| Main Level | Living Room | 7.19 m | 2.96 m | 7.19 m x 2.96 m |
| Main Level | Kitchen | 7.19 m | 2.96 m | 7.19 m x 2.96 m |
| Main Level | Dining Room | 7.19 m | 2.96 m | 7.19 m x 2.96 m |
| Main Level | Primary Bedroom | 2.78 m | 2.96 m | 2.78 m x 2.96 m |
Interested?
Contact us for more information
Michela Christine Mantle
Salesperson
1867 Yonge Street Ste 100
Toronto, Ontario M4S 1Y5




















