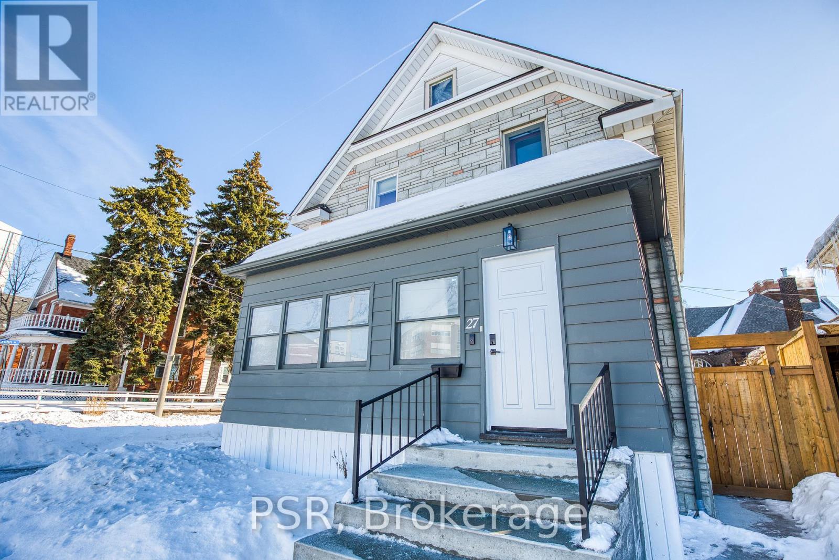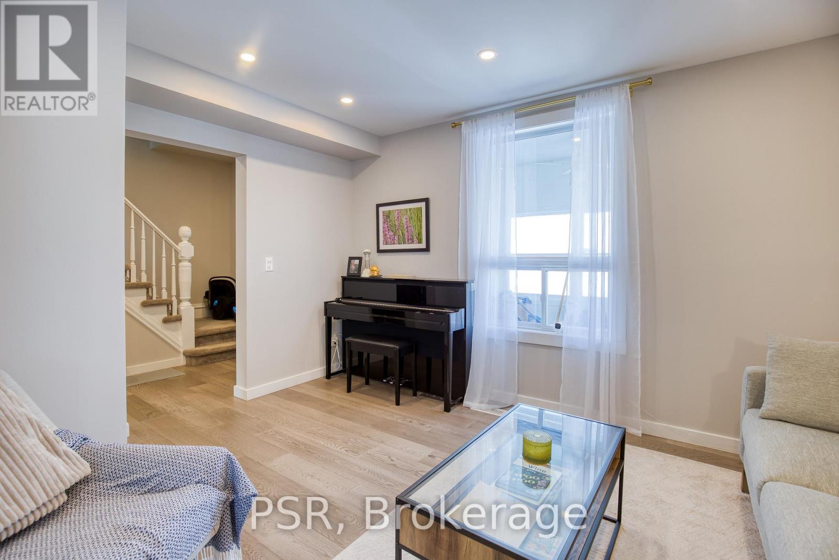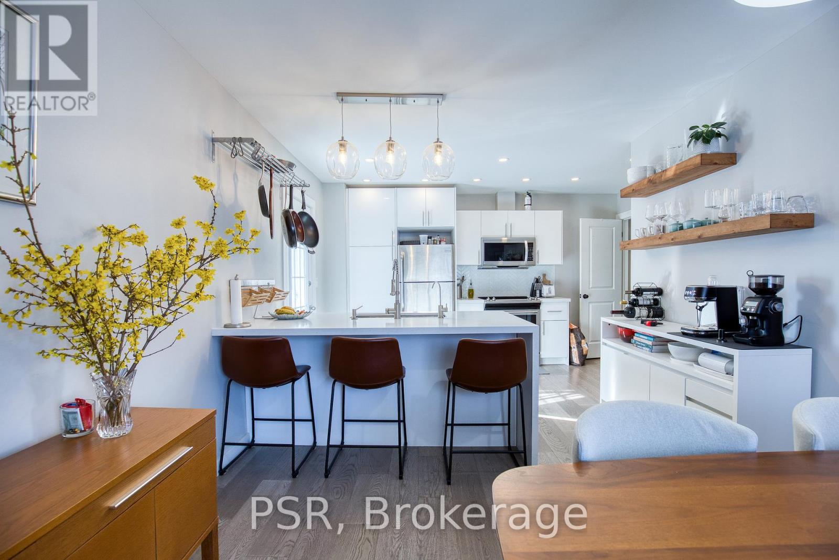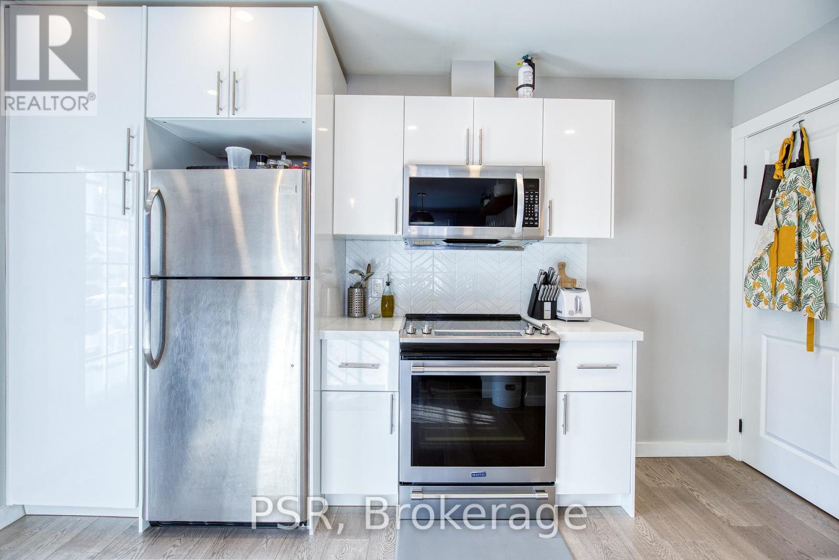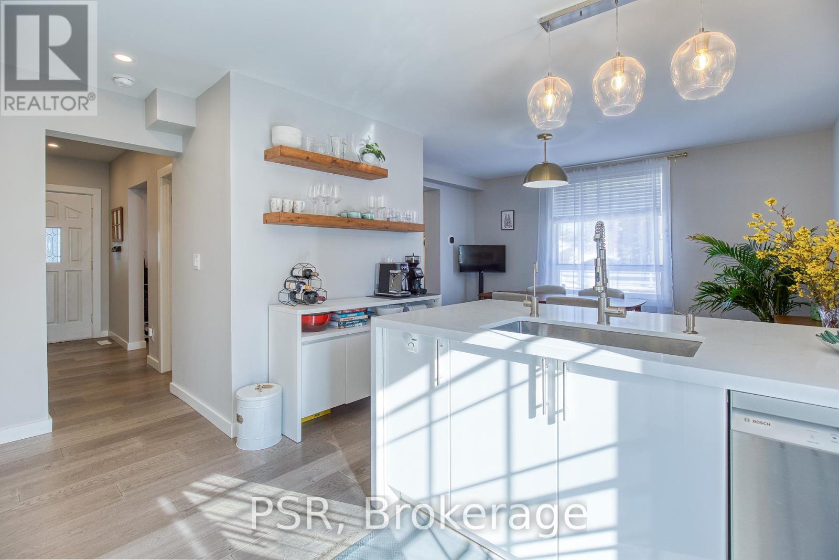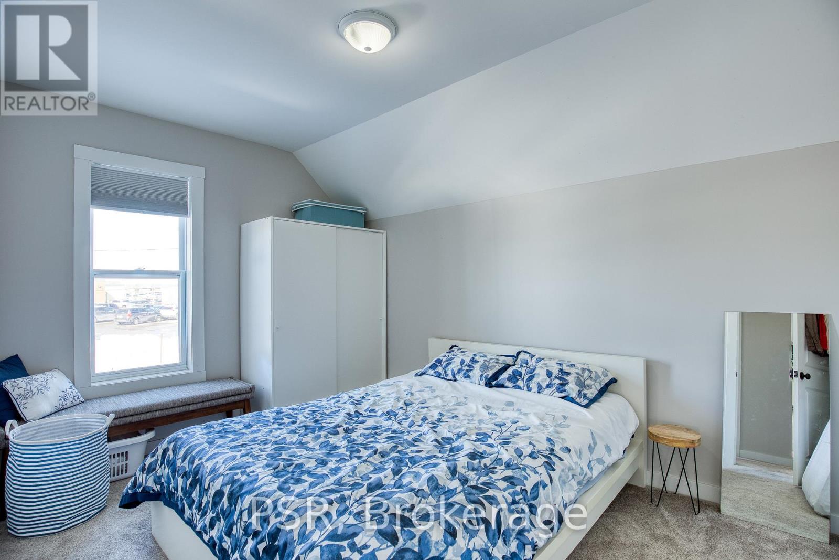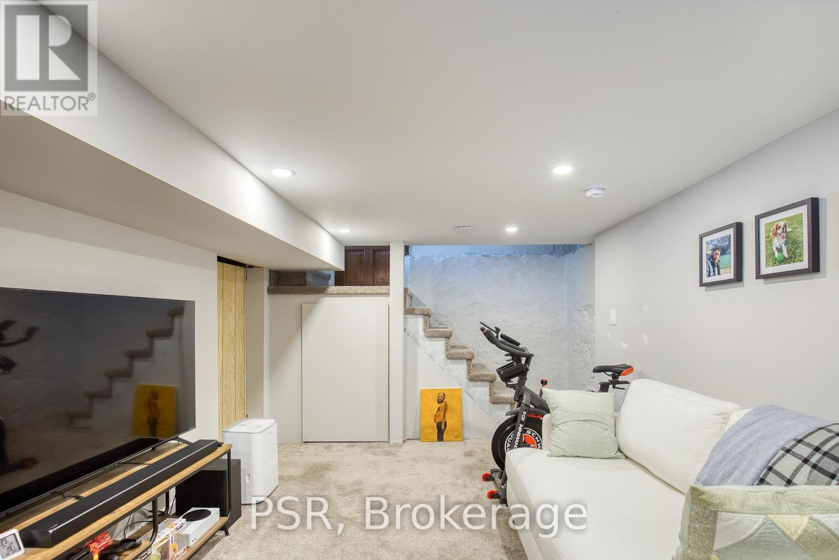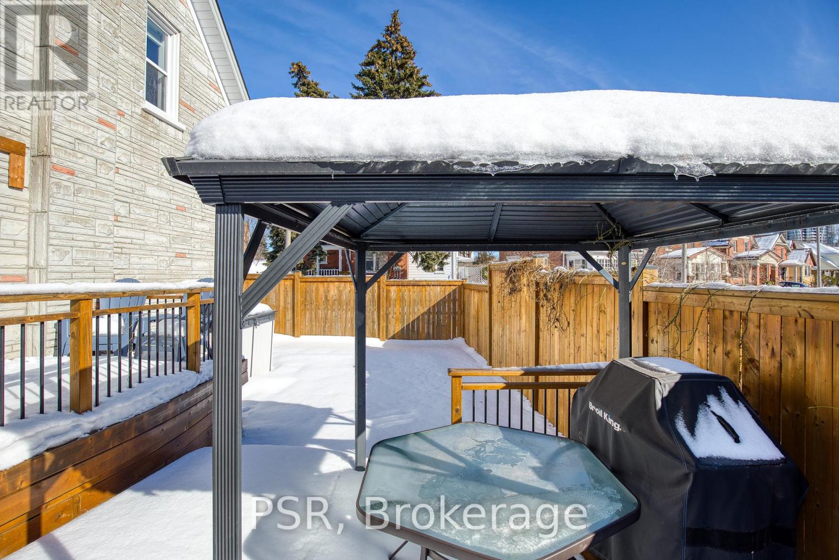27 Glasgow Street Waterloo, Ontario N2G 2G6
$3,600 Monthly
Welcome to this fully renovated 3-bedroom home ideally situated in close proximity to transit, stores, restaurants, and every amenity you can imagine. Enter through the large bright mudroom that gives you extra storage space and convenience. The spacious main floor layout works for entertaining and everyday living alike. Featuring a powder room, living room, dining room, and a large eat-in kitchen with a quartz breakfast bar, stainless steel appliances and a convenient walkout to the tiered deck and fully fenced yard. Upstairs you will enjoy 3 spacious bedrooms and a modern 5 piece bathroom with a deep soaker tub, and quartz countertops. The lower level is featuring a finished multi-purpose room that can be used as an office, gym, or rec room, as well as a spacious laundry area. Enjoy the private backyard with its large deck that includes a gazebo, gates on both sides, a storage container and a newly paved driveway. Look no further, because this home will check all of your boxes! (id:58043)
Property Details
| MLS® Number | X11956457 |
| Property Type | Single Family |
| Neigbourhood | K-W Hospital |
| AmenitiesNearBy | Hospital, Public Transit, Schools |
| CommunityFeatures | School Bus |
| ParkingSpaceTotal | 2 |
Building
| BathroomTotal | 2 |
| BedroomsAboveGround | 3 |
| BedroomsTotal | 3 |
| Appliances | Water Softener, Dishwasher, Dryer, Hood Fan, Microwave, Refrigerator, Stove, Washer, Water Heater, Window Coverings |
| BasementDevelopment | Finished |
| BasementType | N/a (finished) |
| ConstructionStyleAttachment | Detached |
| CoolingType | Central Air Conditioning |
| ExteriorFinish | Aluminum Siding, Brick |
| FoundationType | Concrete |
| HalfBathTotal | 1 |
| HeatingFuel | Natural Gas |
| HeatingType | Forced Air |
| StoriesTotal | 2 |
| Type | House |
| UtilityWater | Municipal Water |
Land
| Acreage | No |
| LandAmenities | Hospital, Public Transit, Schools |
| Sewer | Sanitary Sewer |
| SizeDepth | 66 Ft ,9 In |
| SizeFrontage | 36 Ft ,3 In |
| SizeIrregular | 36.3 X 66.83 Ft |
| SizeTotalText | 36.3 X 66.83 Ft |
Rooms
| Level | Type | Length | Width | Dimensions |
|---|---|---|---|---|
| Second Level | Primary Bedroom | 4.52 m | 3.07 m | 4.52 m x 3.07 m |
| Second Level | Bedroom | 3.51 m | 2.74 m | 3.51 m x 2.74 m |
| Second Level | Bedroom | 3.96 m | 2.84 m | 3.96 m x 2.84 m |
| Basement | Office | 5.56 m | 3.28 m | 5.56 m x 3.28 m |
| Main Level | Living Room | 3.43 m | 4.42 m | 3.43 m x 4.42 m |
| Main Level | Dining Room | 4.29 m | 3.71 m | 4.29 m x 3.71 m |
| Main Level | Mud Room | 6.36 m | 1.65 m | 6.36 m x 1.65 m |
| Main Level | Kitchen | 4.29 m | 3.38 m | 4.29 m x 3.38 m |
| Main Level | Bathroom | 3.99 m | 2.82 m | 3.99 m x 2.82 m |
https://www.realtor.ca/real-estate/27878305/27-glasgow-street-waterloo
Interested?
Contact us for more information
Dariya Zinchenko
Salesperson
625 King Street West
Toronto, Ontario M5V 1M5



