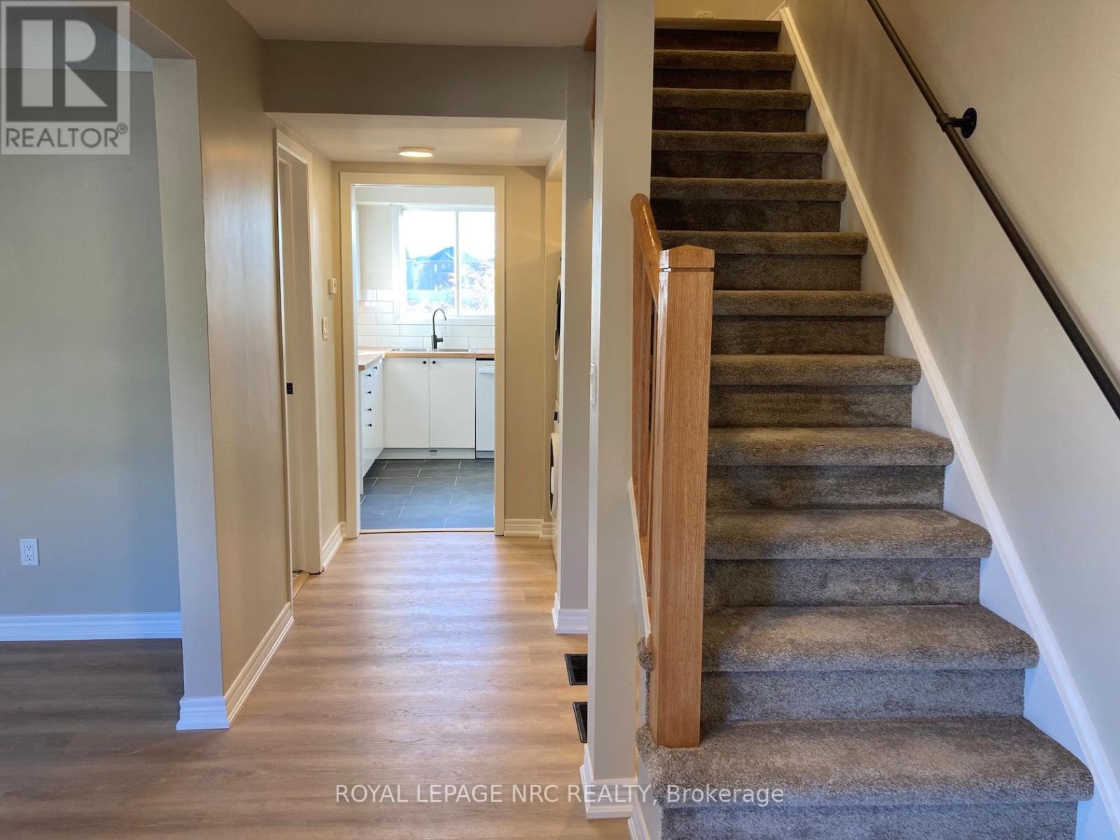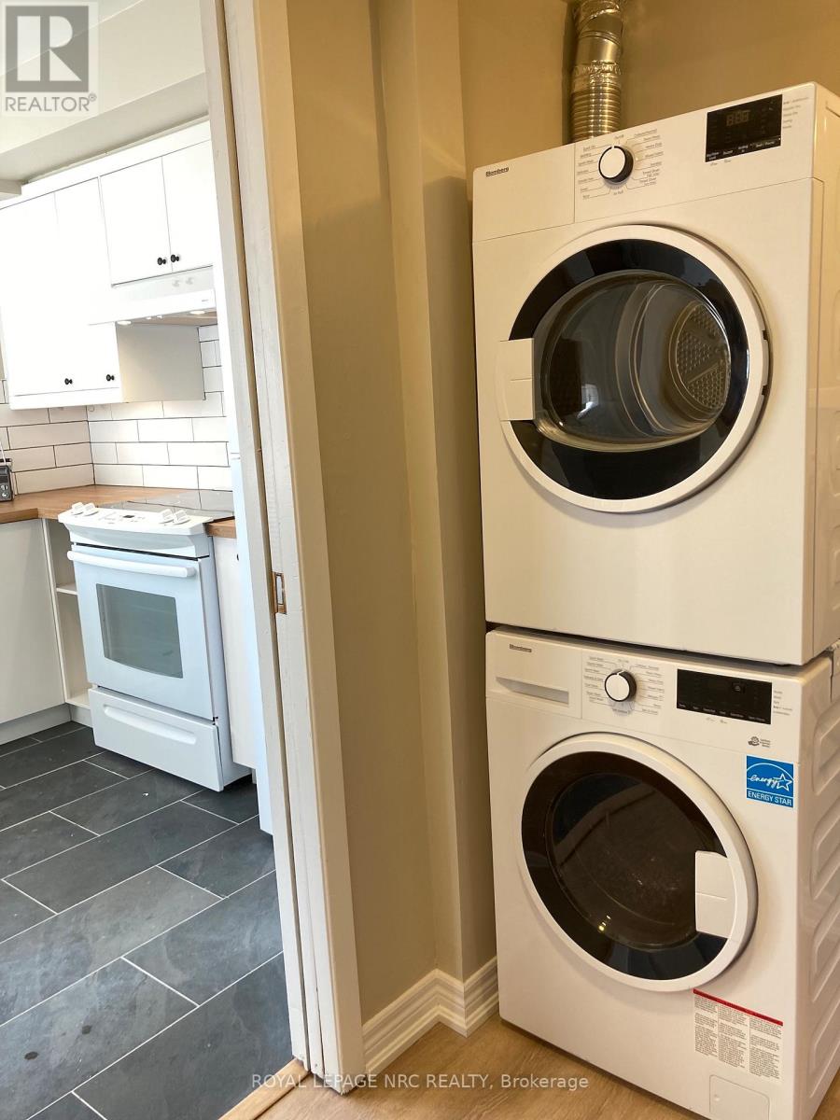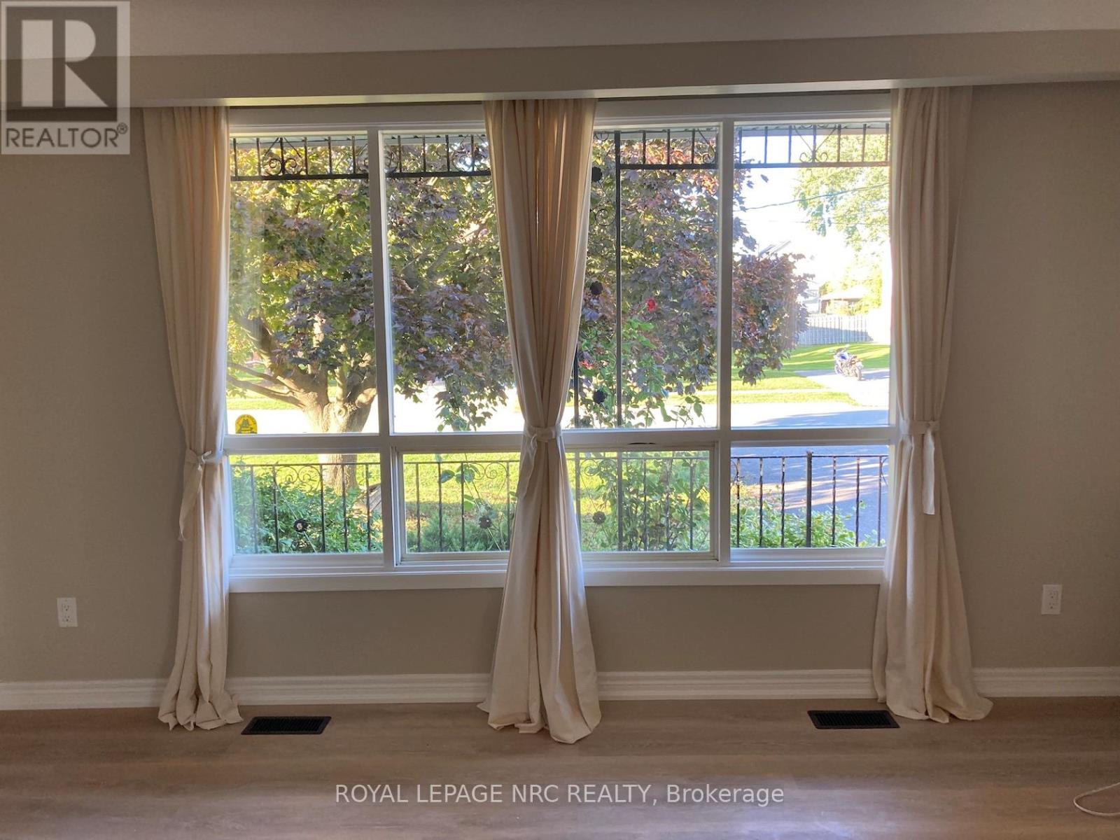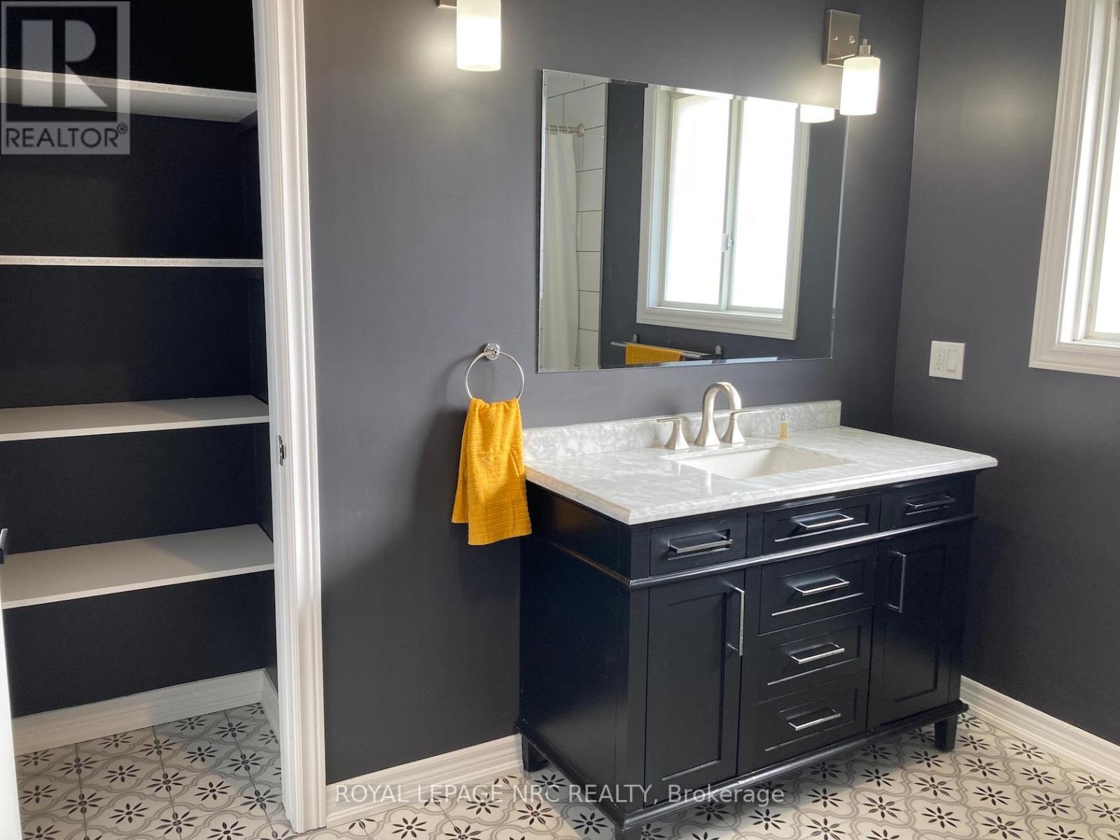49 Bolton Avenue Thorold, Ontario L2V 3H8
$2,350 Monthly
Enjoy this Beautifully renovated, 3 bed 1.5 baths 1200 sq ft 2-storey semi-detached centrally located on a quiet cul-de-sac in Thorold. 3-beds, 1.5-baths. Fully renovated kitchen and baths. Large family bathroom upstairs. Powder room on main floor. New, oak styled vinyl flooring throughout. 3 generous sized bedrooms w/ large closets. Balcony off the primary bedroom. Bright living room, dining room, kitchen. In-suite laundry. Unit has self-contained heating and A/C system. Large, south-facing back yard. No rear neighbours. Parking for 2 vehicles. Close to Nick Basciano community centre, Thorold public pool, schools, shopping and good highway access. Landlord wants A1 tenants. Credit check; proof of employment; 2 recent pay stubs or equivalent proof of income; and 2 references including current landlord required. Arrange for your viewing today. Available March 1. Basement not included. (id:58043)
Property Details
| MLS® Number | X11956675 |
| Property Type | Single Family |
| Community Name | 557 - Thorold Downtown |
| Features | Level, In Suite Laundry |
| ParkingSpaceTotal | 2 |
| Structure | Patio(s) |
Building
| BathroomTotal | 2 |
| BedroomsAboveGround | 3 |
| BedroomsTotal | 3 |
| Appliances | Water Heater, Water Meter |
| ConstructionStyleAttachment | Semi-detached |
| CoolingType | Central Air Conditioning |
| ExteriorFinish | Brick Facing, Aluminum Siding |
| FireProtection | Smoke Detectors |
| FoundationType | Poured Concrete |
| HalfBathTotal | 1 |
| HeatingFuel | Natural Gas |
| HeatingType | Forced Air |
| StoriesTotal | 2 |
| SizeInterior | 699.9943 - 1099.9909 Sqft |
| Type | House |
| UtilityWater | Municipal Water |
Land
| Acreage | No |
| Sewer | Sanitary Sewer |
Rooms
| Level | Type | Length | Width | Dimensions |
|---|---|---|---|---|
| Second Level | Bedroom | 3.96 m | 3.12 m | 3.96 m x 3.12 m |
| Second Level | Bedroom 2 | 3.96 m | 2.89 m | 3.96 m x 2.89 m |
| Second Level | Bedroom 3 | 3.73 m | 2.74 m | 3.73 m x 2.74 m |
| Second Level | Bathroom | Measurements not available | ||
| Main Level | Kitchen | 3.962 m | 3.048 m | 3.962 m x 3.048 m |
| Main Level | Dining Room | 3.962 m | 2.895 m | 3.962 m x 2.895 m |
| Main Level | Living Room | 5 m | 3.35 m | 5 m x 3.35 m |
| Main Level | Bathroom | Measurements not available | ||
| Main Level | Laundry Room | Measurements not available |
Utilities
| Cable | Available |
| Sewer | Available |
Interested?
Contact us for more information
Lucy Borghesi
Broker
33 Maywood Ave
St. Catharines, Ontario L2R 1C5

























