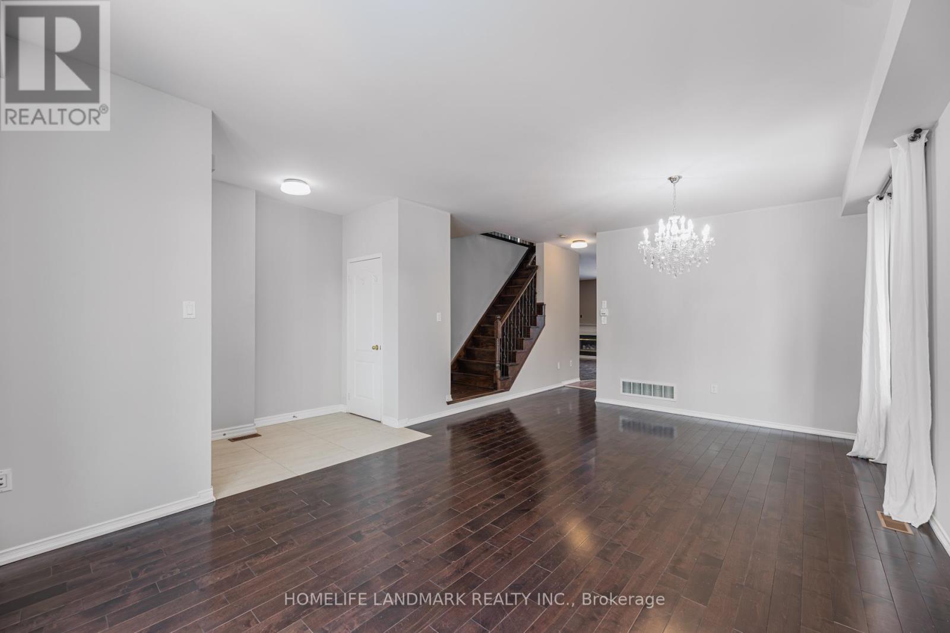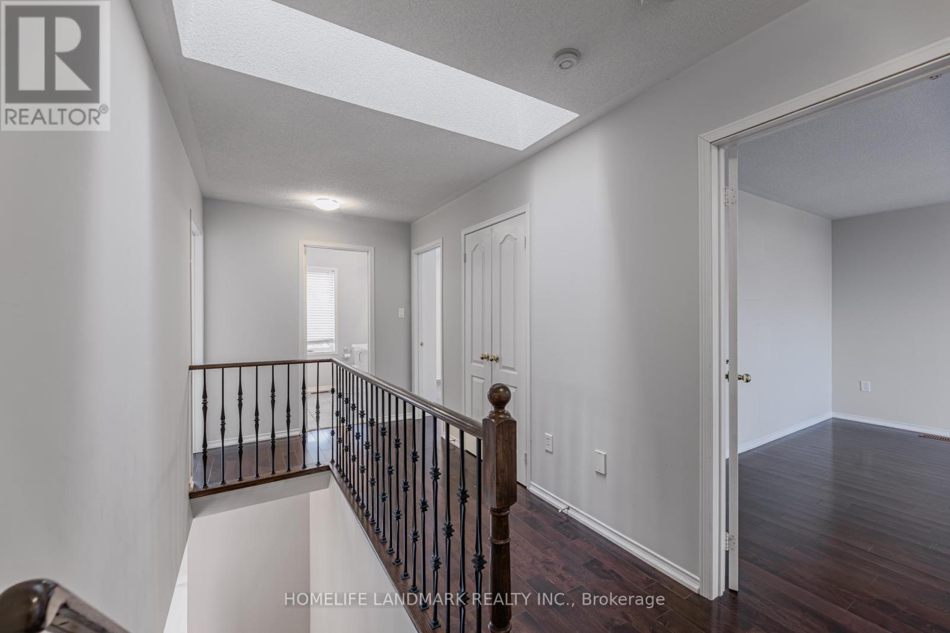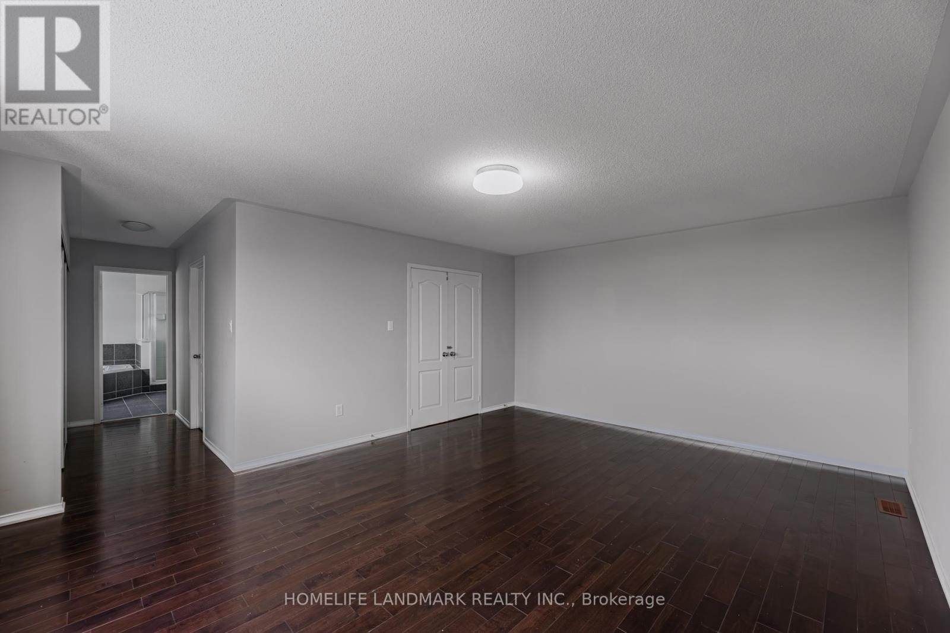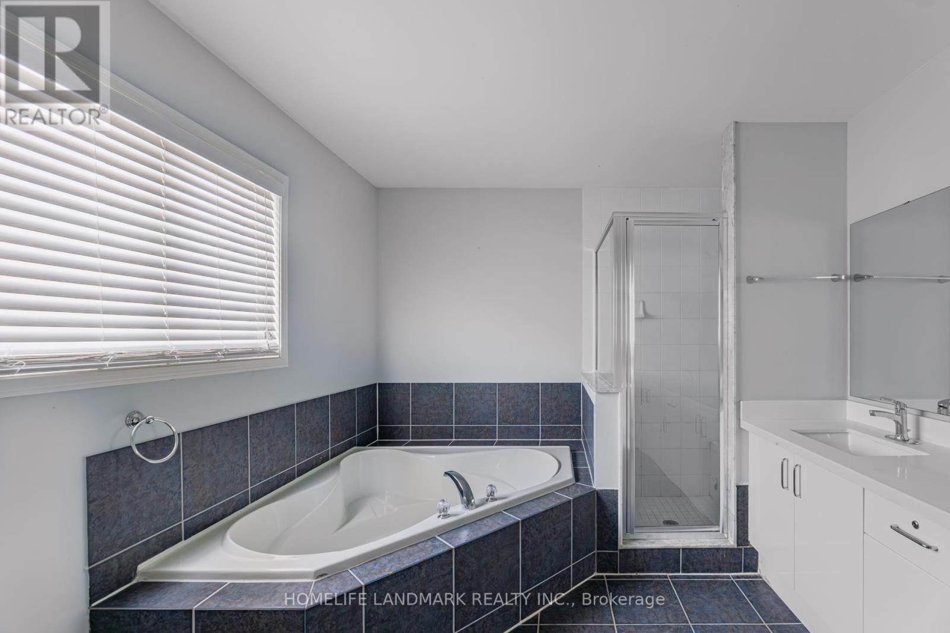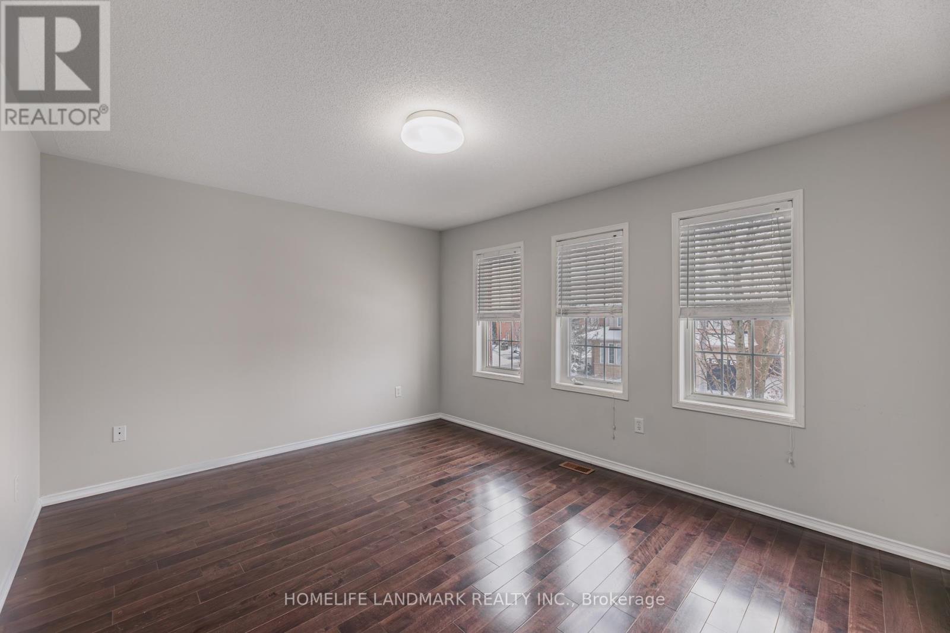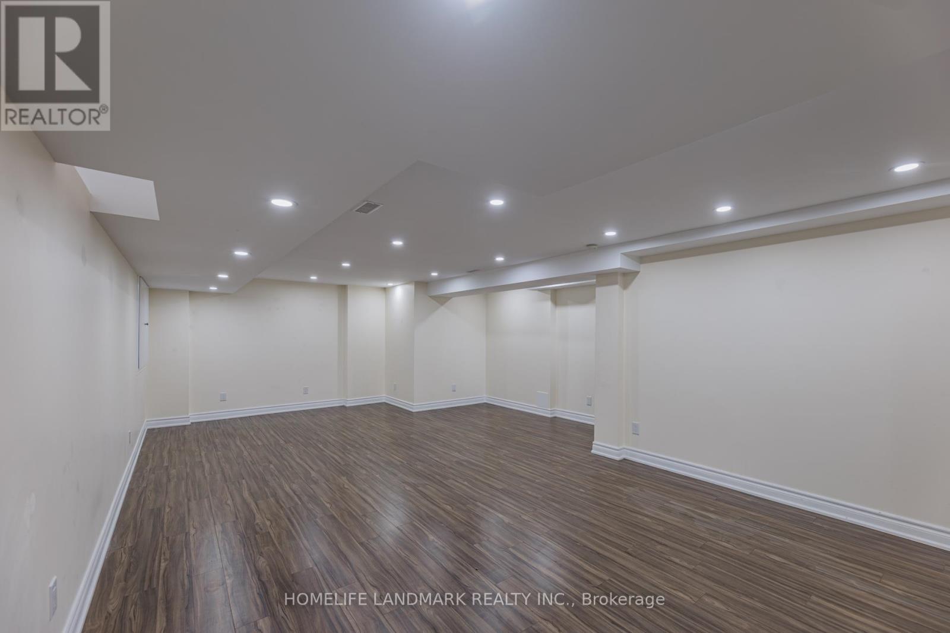11 Terracotta Crescent Richmond Hill, Ontario L4E 4S7
$4,500 Monthly
Welcome To This Stunning Detached Home Located in Sought-After Jefferson Community *This Beautifully Designed 4+1 Bedrooms, 4+1 Bathroom Residence Boasts Approximately 4000 Sq. Ft. of Luxurious Living Space *Stunning Hardwood Flooring Throughout *Oak Staircase with Wrought Iron Spindles; Spacious Main Floor with 9 Ft Ceilings; Open Concept Gourmet Kitchen Features Quartz Countertops, Stylish Backsplash, Stainless Steel Appliances * Well Appointed Family Room Features A Gas Fireplace: A Cozy Space For Relaxation And Gatherings *Spacious Master Suite: Complete with His-and-Her Closets And A Luxurious 5 Pieces Ensuite Bathroom *Second Bedroom Features Private Ensuite *Top Ranking School Zone (St. Theresa of Lisieux Catholic High School/Richmond Hill High School) *Close to Parks, Shopping Centers, Dining, and Public Transit Routes *This meticulously Maintained Property is Truly a Must-See for Those Seeking a Move-In-Ready Home Loaded With Premium Features. **** EXTRAS **** Staineless Appliances (Fridge, Stove, Dish Washer, Vent Hood), Washer And Dryer, Skylight, All Electrical Fixture, Window Covering. (id:58043)
Property Details
| MLS® Number | N11956762 |
| Property Type | Single Family |
| Community Name | Jefferson |
| AmenitiesNearBy | Park, Schools |
| ParkingSpaceTotal | 4 |
Building
| BathroomTotal | 5 |
| BedroomsAboveGround | 4 |
| BedroomsBelowGround | 1 |
| BedroomsTotal | 5 |
| BasementDevelopment | Finished |
| BasementFeatures | Separate Entrance |
| BasementType | N/a (finished) |
| ConstructionStyleAttachment | Detached |
| CoolingType | Central Air Conditioning |
| ExteriorFinish | Brick |
| FireplacePresent | Yes |
| FlooringType | Laminate, Hardwood, Ceramic |
| FoundationType | Concrete |
| HalfBathTotal | 1 |
| HeatingFuel | Natural Gas |
| HeatingType | Forced Air |
| StoriesTotal | 2 |
| SizeInterior | 2499.9795 - 2999.975 Sqft |
| Type | House |
| UtilityWater | Municipal Water |
Parking
| Garage |
Land
| Acreage | No |
| FenceType | Fenced Yard |
| LandAmenities | Park, Schools |
| Sewer | Sanitary Sewer |
| SizeDepth | 88 Ft ,7 In |
| SizeFrontage | 44 Ft ,3 In |
| SizeIrregular | 44.3 X 88.6 Ft |
| SizeTotalText | 44.3 X 88.6 Ft |
Rooms
| Level | Type | Length | Width | Dimensions |
|---|---|---|---|---|
| Second Level | Primary Bedroom | 5.79 m | 4.26 m | 5.79 m x 4.26 m |
| Second Level | Bedroom 2 | 4.26 m | 3.35 m | 4.26 m x 3.35 m |
| Second Level | Bedroom 3 | 4.32 m | 3.45 m | 4.32 m x 3.45 m |
| Second Level | Bedroom 4 | 4.32 m | 3.45 m | 4.32 m x 3.45 m |
| Basement | Bedroom 5 | Measurements not available | ||
| Basement | Media | Measurements not available | ||
| Basement | Bedroom | Measurements not available | ||
| Ground Level | Living Room | 3.48 m | 3.7 m | 3.48 m x 3.7 m |
| Ground Level | Dining Room | 4.26 m | 3.05 m | 4.26 m x 3.05 m |
| Ground Level | Family Room | 4.95 m | 4.95 m | 4.95 m x 4.95 m |
| Ground Level | Kitchen | 3.7 m | 3.05 m | 3.7 m x 3.05 m |
| Ground Level | Eating Area | 3.7 m | 2.44 m | 3.7 m x 2.44 m |
Utilities
| Cable | Available |
| Sewer | Available |
https://www.realtor.ca/real-estate/27879078/11-terracotta-crescent-richmond-hill-jefferson-jefferson
Interested?
Contact us for more information
Robert Lu
Broker
7240 Woodbine Ave Unit 103
Markham, Ontario L3R 1A4
Edward Xin
Salesperson
7240 Woodbine Ave Unit 103
Markham, Ontario L3R 1A4





