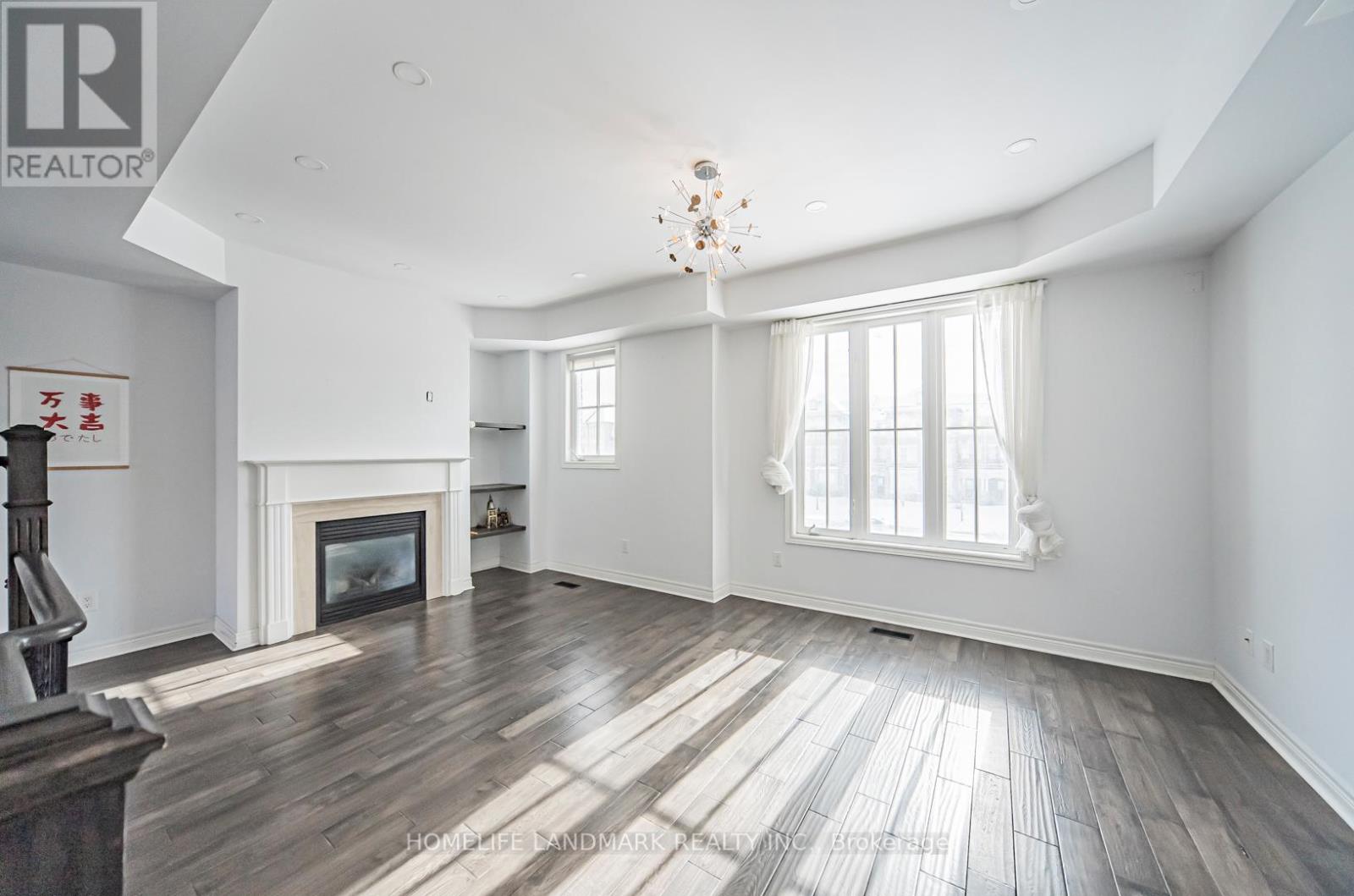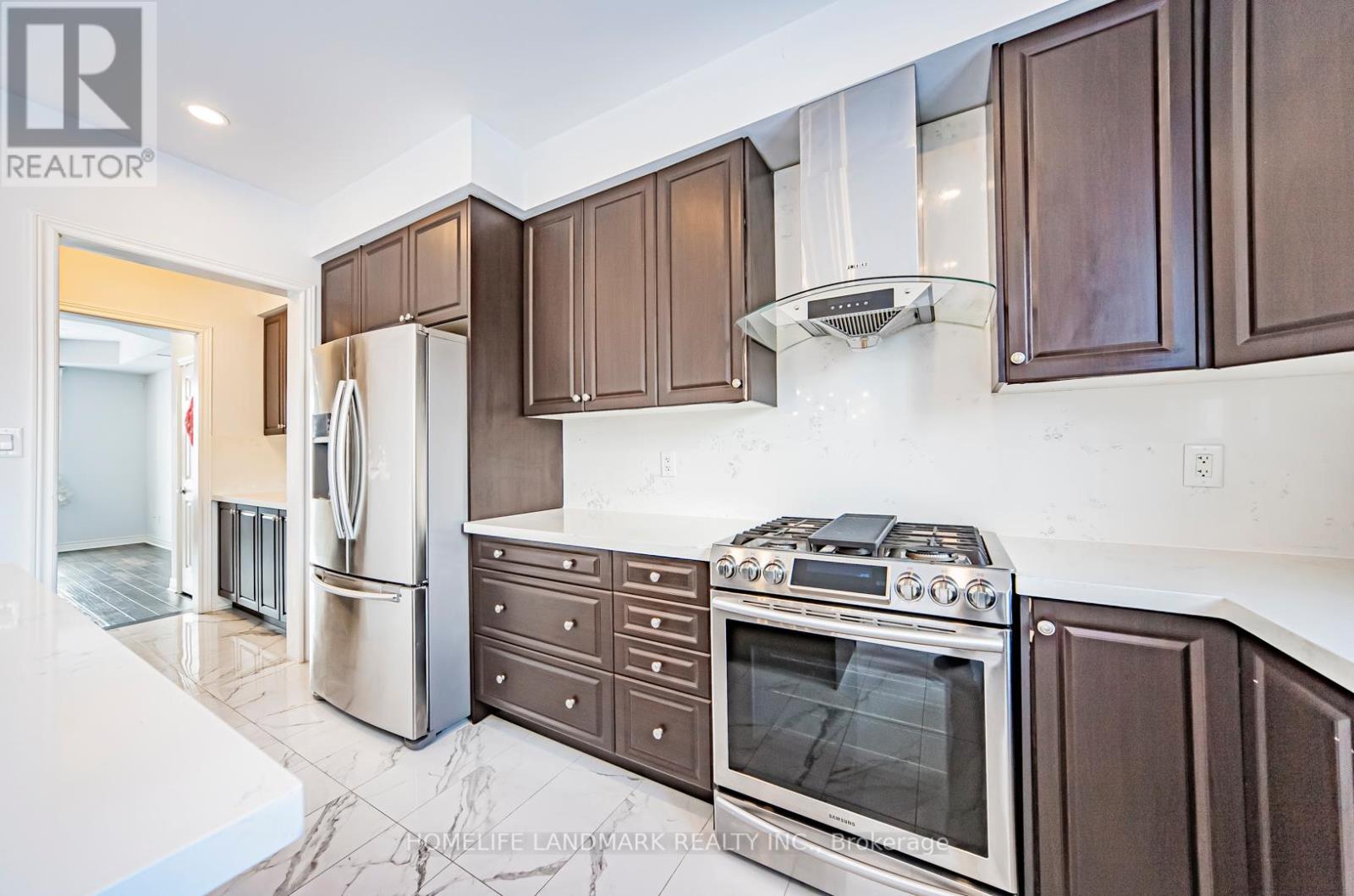2856 Elgin Mills Road E Markham, Ontario L6C 0E7
$3,500 Monthly
Experience the ultimate in modern living with this stunning 3-bedroom townhouse, perfectly tailored for families and professionals alike. Step inside to find spacious, thoughtfully-designed rooms that exude comfort and elegance. The open-concept living and dining areas invite you to entertain or unwind in style, while the chic modern kitchen, complete with sleek appliances, seamlessly flows into a cozy breakfast nook the perfect spot for savouring morning coffee. Upstairs, discover generously-sized bedrooms that serve as peaceful retreats, highlighted by a luxurious master suite featuring a private ensuite bathroom. Ideally situated just minutes from Costco, Home Depot, Highway 404, Go Station, and top-rated schools, this townhouse offers unparalleled convenience to shopping, dining, and recreational amenities. Making it a perfect blend of comfort and convenience. (id:58043)
Property Details
| MLS® Number | N11956775 |
| Property Type | Single Family |
| Neigbourhood | Victoria Square |
| Community Name | Victoria Square |
| Features | Carpet Free |
| ParkingSpaceTotal | 4 |
Building
| BathroomTotal | 4 |
| BedroomsAboveGround | 3 |
| BedroomsTotal | 3 |
| Amenities | Fireplace(s) |
| Appliances | Blinds, Dishwasher, Dryer, Refrigerator, Stove, Washer |
| BasementDevelopment | Finished |
| BasementType | N/a (finished) |
| ConstructionStyleAttachment | Attached |
| CoolingType | Central Air Conditioning |
| ExteriorFinish | Brick |
| FireplacePresent | Yes |
| FlooringType | Hardwood, Marble, Ceramic |
| FoundationType | Brick |
| HalfBathTotal | 1 |
| HeatingFuel | Natural Gas |
| HeatingType | Forced Air |
| StoriesTotal | 3 |
| SizeInterior | 1999.983 - 2499.9795 Sqft |
| Type | Row / Townhouse |
| UtilityWater | Municipal Water |
Parking
| Attached Garage | |
| Garage |
Land
| Acreage | No |
| Sewer | Sanitary Sewer |
Rooms
| Level | Type | Length | Width | Dimensions |
|---|---|---|---|---|
| Second Level | Living Room | 5.78 m | 3.95 m | 5.78 m x 3.95 m |
| Second Level | Dining Room | 5.78 m | 3.95 m | 5.78 m x 3.95 m |
| Second Level | Kitchen | 4.41 m | 2.74 m | 4.41 m x 2.74 m |
| Second Level | Eating Area | 4.41 m | 3.04 m | 4.41 m x 3.04 m |
| Third Level | Primary Bedroom | 5.17 m | 3.34 m | 5.17 m x 3.34 m |
| Third Level | Bedroom 2 | 3.24 m | 2.94 m | 3.24 m x 2.94 m |
| Third Level | Bedroom 3 | 3.14 m | 2.74 m | 3.14 m x 2.74 m |
| Basement | Den | 3 m | 2.5 m | 3 m x 2.5 m |
| Main Level | Great Room | 4.86 m | 3.34 m | 4.86 m x 3.34 m |
| Main Level | Mud Room | 3.65 m | 1.82 m | 3.65 m x 1.82 m |
Interested?
Contact us for more information
Brian Li
Salesperson
7240 Woodbine Ave Unit 103
Markham, Ontario L3R 1A4



























