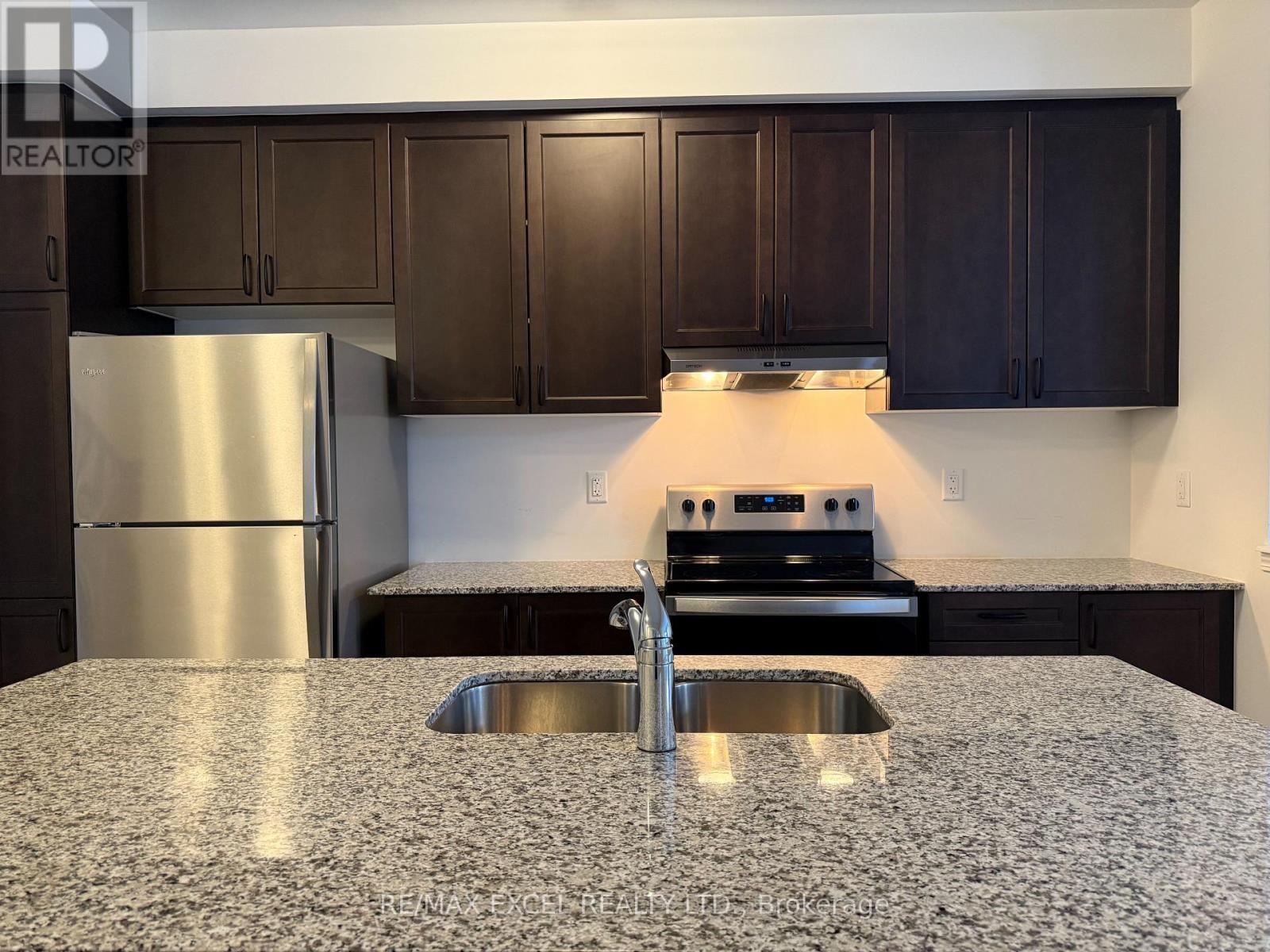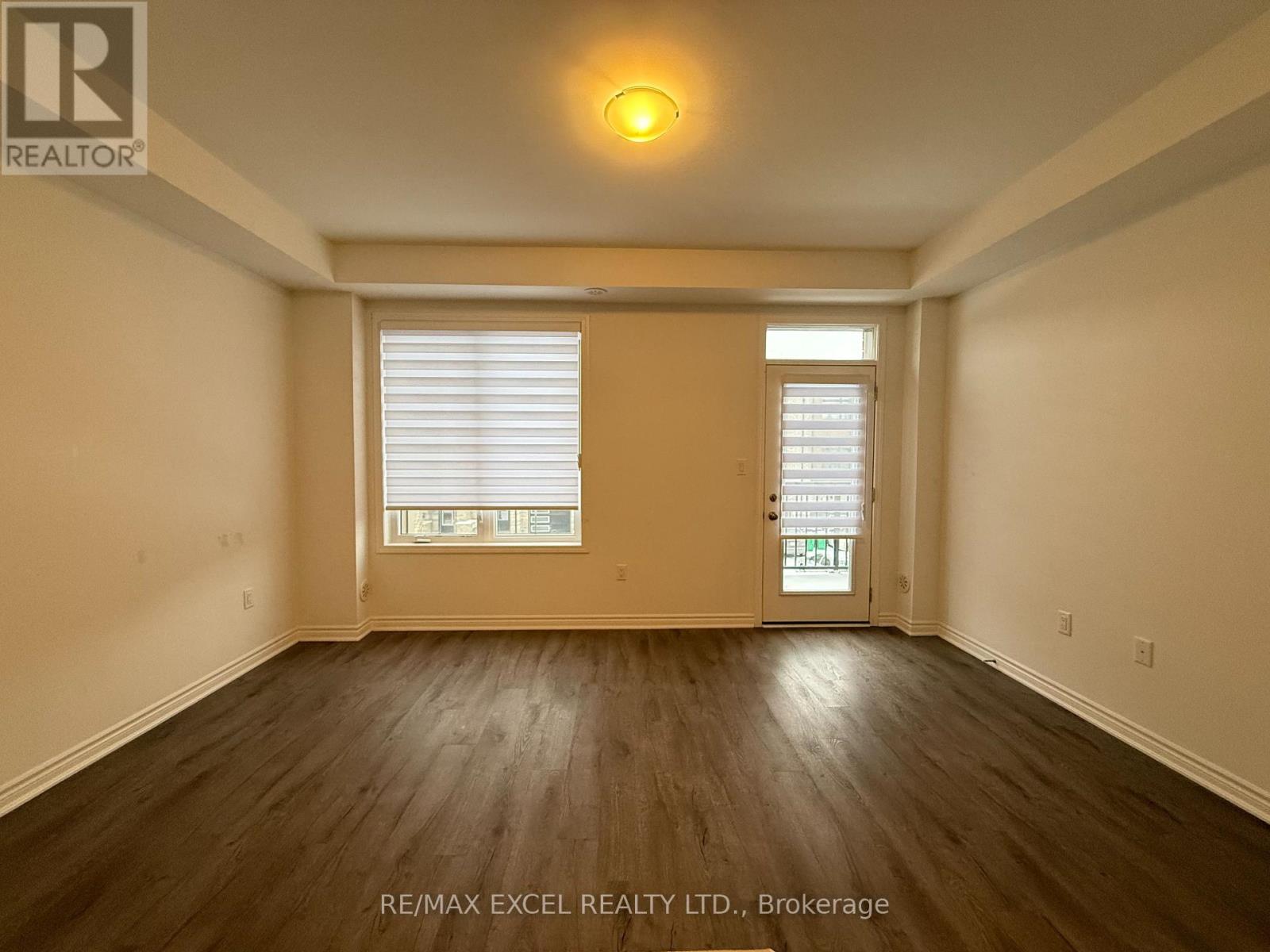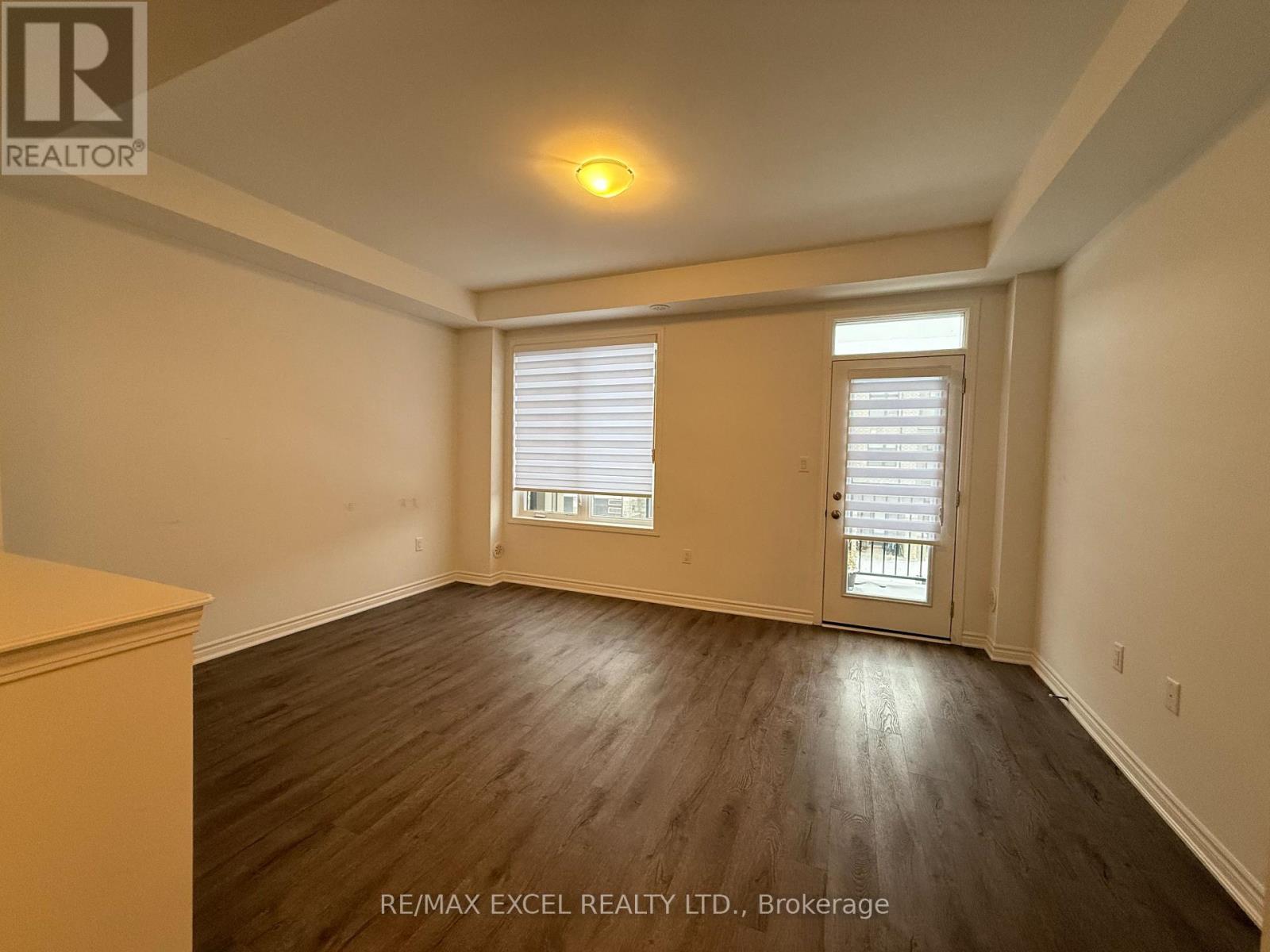155 Keppel Circle Brampton, Ontario L7A 5K5
$2,950 Monthly
Spacious 3 bedrooms, 2.5 bathrooms Mattamy Homes | Functional Layout | Hardwood Stairs | Laminate in Dining and Living Room | Kitchen with Stainless Steel Appliance | Large Kitchen Island with Breakfast Bar | GraniteCountertop | Double Kitchen Sink | Living Room with Access to Large Balcony | Separate Dining Room that overlooks Kitchen | Primary Bedroom with 4 Pc Ensuite and Large Walk In Closet with Window | 3rd Bedroom with access to Balcony | Keyless Front Door Entry | Mud Room on Main Floor | Access from Garage. Minutes to Mount Pleasant GO, Park, Library, School, Mount Pleasant Square Brampton. (id:58043)
Property Details
| MLS® Number | W11957164 |
| Property Type | Single Family |
| Community Name | Northwest Brampton |
| ParkingSpaceTotal | 2 |
Building
| BathroomTotal | 3 |
| BedroomsAboveGround | 3 |
| BedroomsTotal | 3 |
| Appliances | Water Heater - Tankless, Dishwasher, Dryer, Hood Fan, Refrigerator, Stove, Washer, Window Coverings |
| ConstructionStyleAttachment | Attached |
| CoolingType | Central Air Conditioning |
| ExteriorFinish | Brick |
| FlooringType | Laminate, Carpeted |
| FoundationType | Unknown |
| HalfBathTotal | 1 |
| HeatingFuel | Natural Gas |
| HeatingType | Forced Air |
| StoriesTotal | 3 |
| Type | Row / Townhouse |
| UtilityWater | Municipal Water |
Parking
| Garage |
Land
| Acreage | No |
| Sewer | Septic System |
Rooms
| Level | Type | Length | Width | Dimensions |
|---|---|---|---|---|
| Second Level | Kitchen | 2.71 m | 3.68 m | 2.71 m x 3.68 m |
| Second Level | Dining Room | 2.19 m | 2.74 m | 2.19 m x 2.74 m |
| Second Level | Living Room | 3.38 m | 4.75 m | 3.38 m x 4.75 m |
| Third Level | Primary Bedroom | 3.38 m | 3.04 m | 3.38 m x 3.04 m |
| Third Level | Bedroom 2 | 2.43 m | 3.59 m | 2.43 m x 3.59 m |
| Third Level | Bedroom 3 | 2.16 m | 4.66 m | 2.16 m x 4.66 m |
| Main Level | Mud Room | 0.91 m | 1.21 m | 0.91 m x 1.21 m |
Interested?
Contact us for more information
Kimberley P. Truong
Broker
120 West Beaver Creek Rd #23
Richmond Hill, Ontario L4B 1L2





































