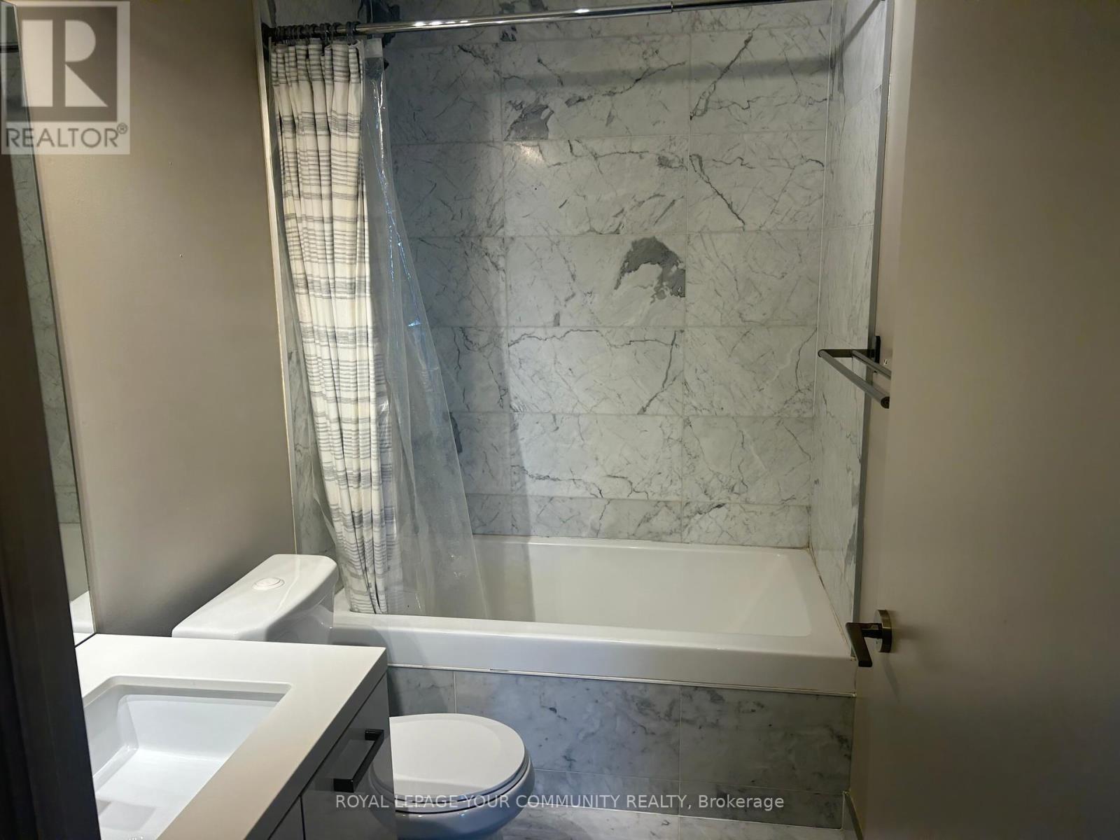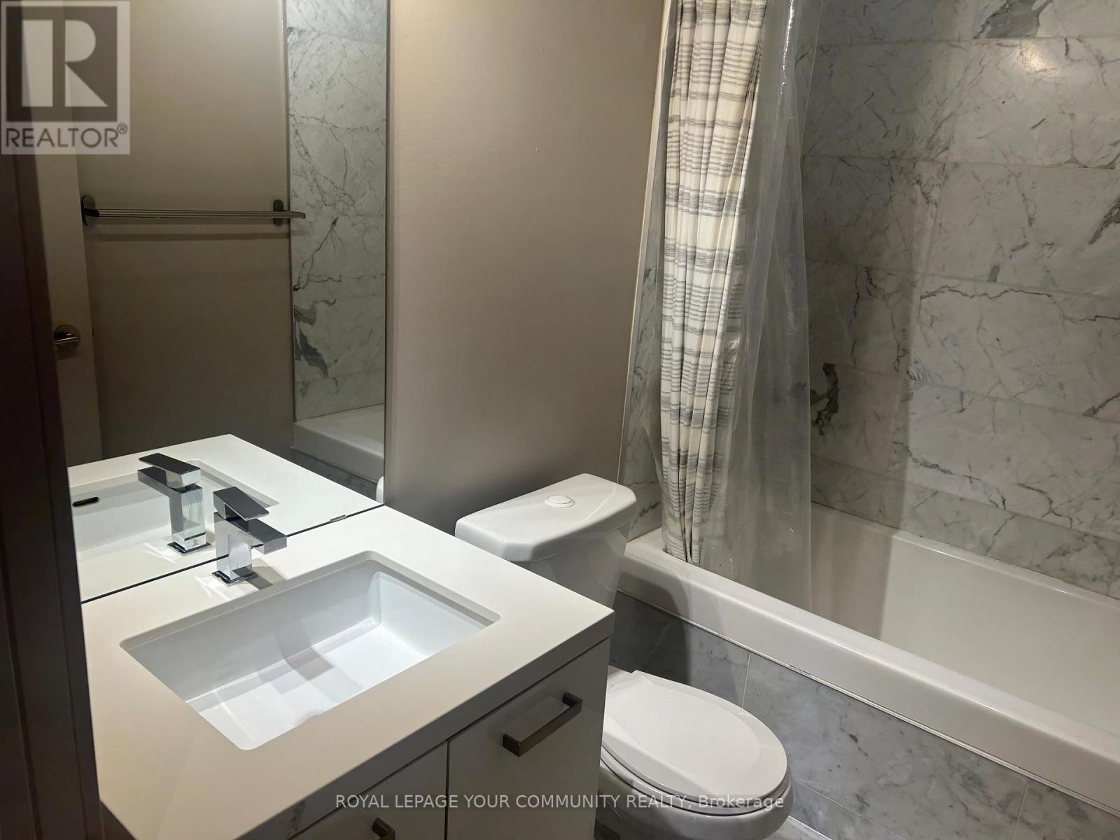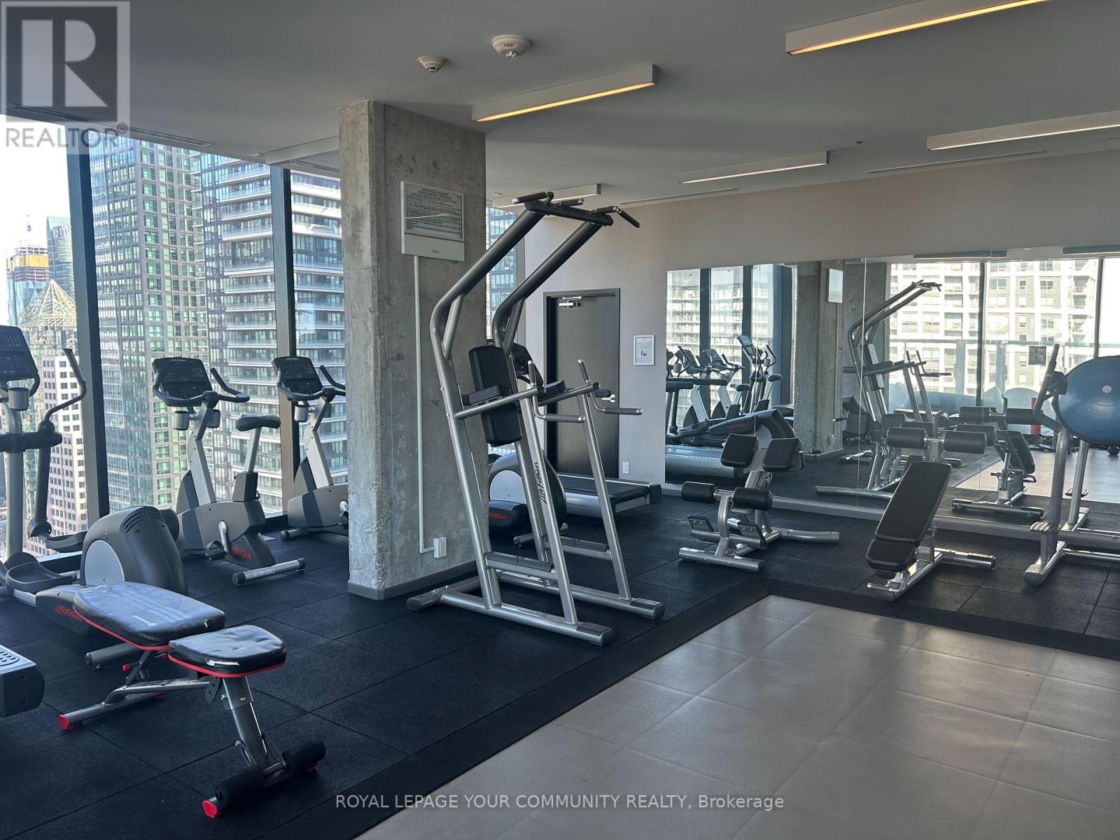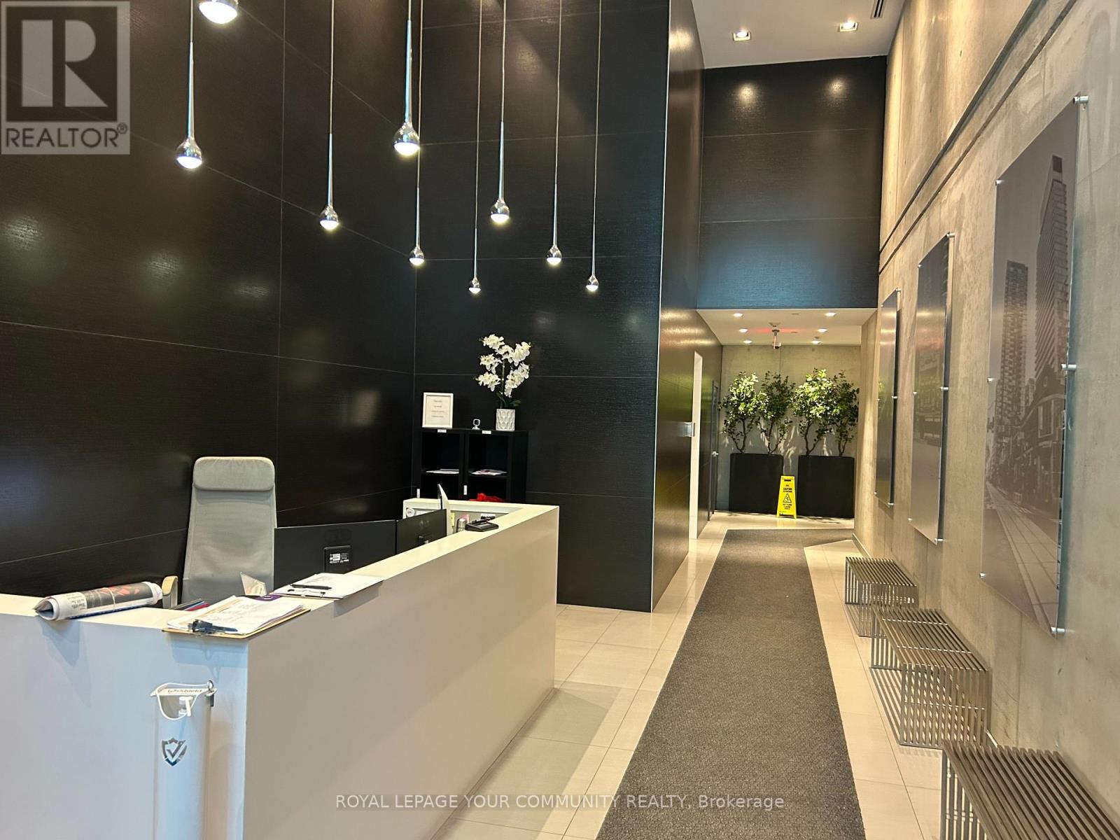1106 - 11 Charlotte Street Toronto, Ontario M5V 0M6
$3,400 Monthly
Welcome To King Charlotte Condos, One Of Toronto's Most Sought-After Buildings In The Heart Of Downtown! This Stunning 2 Bed, 1 Bath 824 Sq Ft Unit Offers Modern Finishes, An Open Concept Layout and Breathtaking City Views. Modern Kitchen With Stainless Steel Appliances, Two Well-Sized Bedrooms With Large Closets And Ample Storage. Stylish 4-Piece Bathroom, High Ceilings And Private Balcony (196 Sq Ft) With Beautiful Views Of The Toronto Skyline. Building Amenities Include Rooftop Pool With Lounge Area, Fully Equipped Gym, 24-Hr Concierge & Party Room. Prime Location at King St W & Spadina Steps Away From Toronto's Best Dining, Shopping & Entertainment With TTC Streetcars At Your Doorstep. (id:58043)
Property Details
| MLS® Number | C11957138 |
| Property Type | Single Family |
| Neigbourhood | Fashion District |
| Community Name | Waterfront Communities C1 |
| AmenitiesNearBy | Hospital, Public Transit, Schools |
| CommunityFeatures | Pet Restrictions, Community Centre |
| Features | Balcony |
| ViewType | City View |
Building
| BathroomTotal | 1 |
| BedroomsAboveGround | 2 |
| BedroomsTotal | 2 |
| Amenities | Exercise Centre, Recreation Centre |
| Appliances | Dishwasher, Dryer, Microwave, Refrigerator, Stove, Washer, Window Coverings |
| CoolingType | Central Air Conditioning |
| ExteriorFinish | Brick, Concrete |
| FlooringType | Hardwood |
| HeatingFuel | Natural Gas |
| HeatingType | Heat Pump |
| SizeInterior | 799.9932 - 898.9921 Sqft |
| Type | Apartment |
Land
| Acreage | No |
| LandAmenities | Hospital, Public Transit, Schools |
Rooms
| Level | Type | Length | Width | Dimensions |
|---|---|---|---|---|
| Flat | Living Room | 7.82 m | 3.73 m | 7.82 m x 3.73 m |
| Flat | Dining Room | 7.83 m | 3.73 m | 7.83 m x 3.73 m |
| Flat | Bedroom | 2.89 m | 2.32 m | 2.89 m x 2.32 m |
| Flat | Bedroom | 3.07 m | 2.74 m | 3.07 m x 2.74 m |
| Flat | Bathroom | Measurements not available |
Interested?
Contact us for more information
Frank Cormaggi
Salesperson
8854 Yonge Street
Richmond Hill, Ontario L4C 0T4
Steven Kalkanis
Salesperson
8854 Yonge Street
Richmond Hill, Ontario L4C 0T4




























