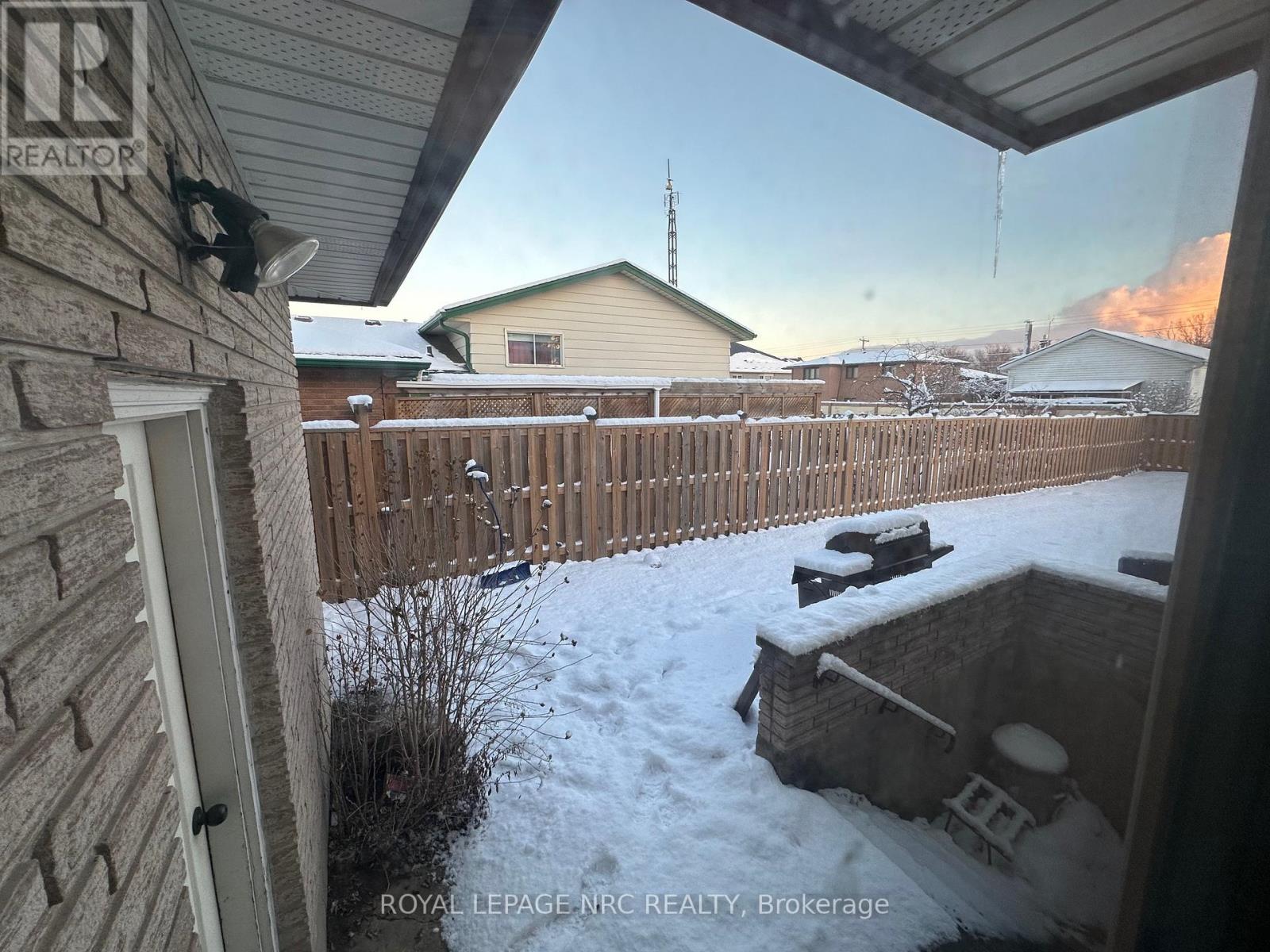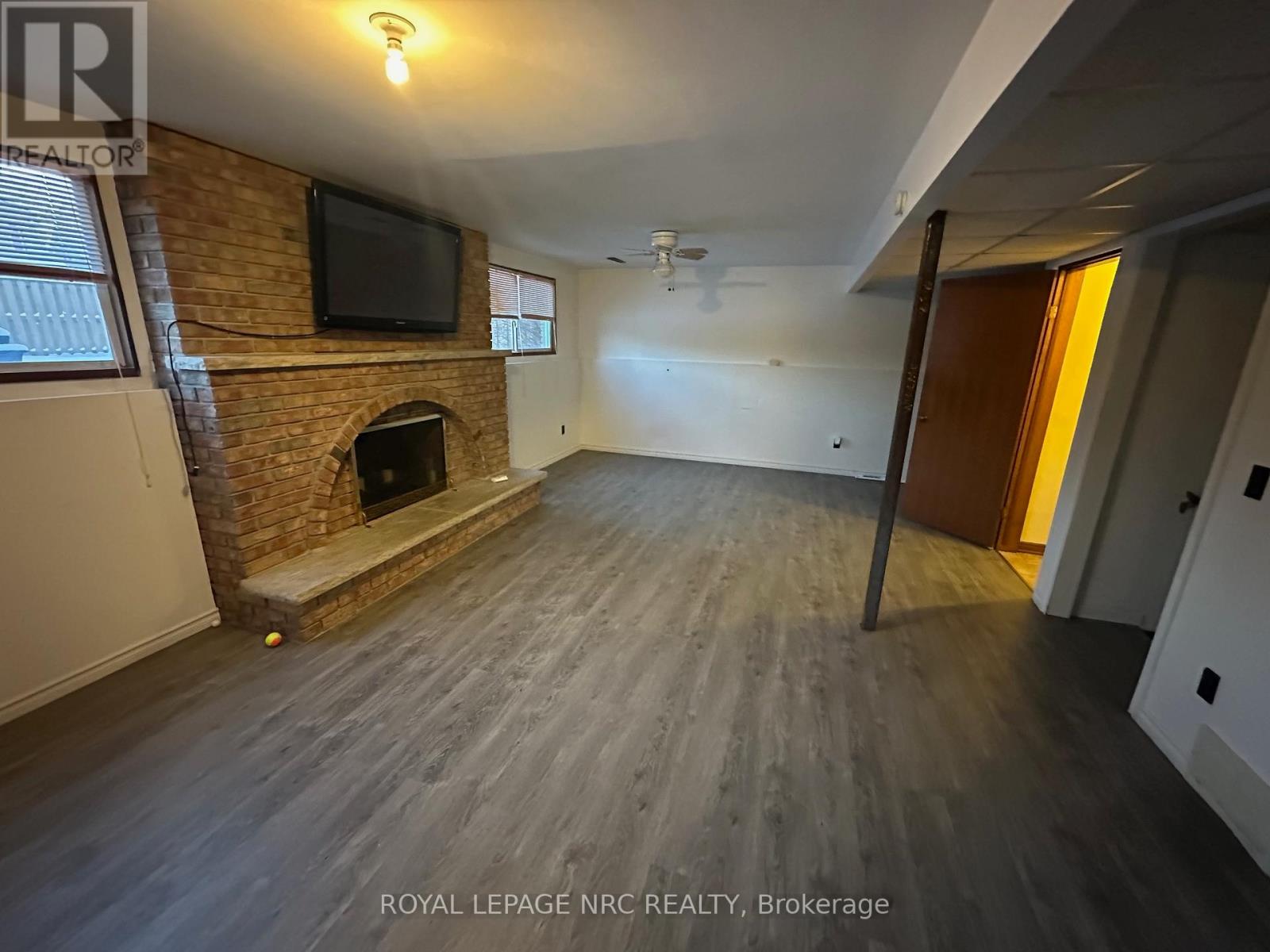6054 St. Anthony Crescent Niagara Falls, Ontario L2J 3X5
$2,600 Monthly
NORTHEND NIAGARA FALLS CRESCENT SITUATED ON A LARGE LOT WITH FULLY FENCED BACKYARD IN AN EXCELLENT SCHOOL DISTRICT! This home will be freshly painted throughout prior to occupancy. Enjoy the spacious layout with a separate entrance to the lower level and oversized windows for a bright recroom. The main floor offers a large galley kitchen with dinette space, plus a huge living room/dining room w/sliding doors that walk out to backyard. The upper level has 3 bedrooms and a 4 pc bathroom. The lower level boasts a sprawling recroom, 3 pc bathroom and separate entrance to the rear yard. The lowest level offers two more bedrooms (the smaller is more suitable as an office or den), and laundry room plus cold cellar. The attached single garage offers access from the backyard and has a garage door opener. The property will be ready for occupancy as of March 1. Proof of income, full Equifax report, rental application, and references required. The rent amount is $2600/ month plus gas, hydro, water and water heater rental. (id:58043)
Property Details
| MLS® Number | X11957651 |
| Property Type | Single Family |
| Community Name | 205 - Church's Lane |
| Features | Carpet Free |
| ParkingSpaceTotal | 3 |
Building
| BathroomTotal | 3 |
| BedroomsAboveGround | 3 |
| BedroomsBelowGround | 1 |
| BedroomsTotal | 4 |
| Amenities | Fireplace(s) |
| Appliances | Garage Door Opener Remote(s) |
| BasementDevelopment | Finished |
| BasementFeatures | Walk Out |
| BasementType | Full (finished) |
| ConstructionStyleAttachment | Detached |
| ConstructionStyleSplitLevel | Backsplit |
| CoolingType | Central Air Conditioning |
| ExteriorFinish | Brick, Aluminum Siding |
| FireplacePresent | Yes |
| FireplaceTotal | 1 |
| FoundationType | Poured Concrete |
| HeatingFuel | Natural Gas |
| HeatingType | Forced Air |
| SizeInterior | 1099.9909 - 1499.9875 Sqft |
| Type | House |
| UtilityWater | Municipal Water |
Parking
| Attached Garage |
Land
| Acreage | No |
| Sewer | Sanitary Sewer |
Rooms
| Level | Type | Length | Width | Dimensions |
|---|---|---|---|---|
| Second Level | Bathroom | Measurements not available | ||
| Second Level | Bedroom | 3.02 m | 2.61 m | 3.02 m x 2.61 m |
| Second Level | Primary Bedroom | 3.91 m | 3.2 m | 3.91 m x 3.2 m |
| Second Level | Bedroom | 2.71 m | 4.06 m | 2.71 m x 4.06 m |
| Basement | Office | 2.94 m | 2.89 m | 2.94 m x 2.89 m |
| Basement | Games Room | 3.6 m | 4.52 m | 3.6 m x 4.52 m |
| Lower Level | Recreational, Games Room | 7.03 m | 4.39 m | 7.03 m x 4.39 m |
| Lower Level | Bathroom | 3.6 m | 3.6 m x Measurements not available | |
| Main Level | Kitchen | 3.42 m | 5.61 m | 3.42 m x 5.61 m |
| Main Level | Other | 6.93 m | 4.14 m | 6.93 m x 4.14 m |
Utilities
| Cable | Installed |
| Sewer | Installed |
Interested?
Contact us for more information
Lisa Ibba
Salesperson
125 Queen St. P.o.box 1645
Niagara-On-The-Lake, Ontario L0S 1J0






























