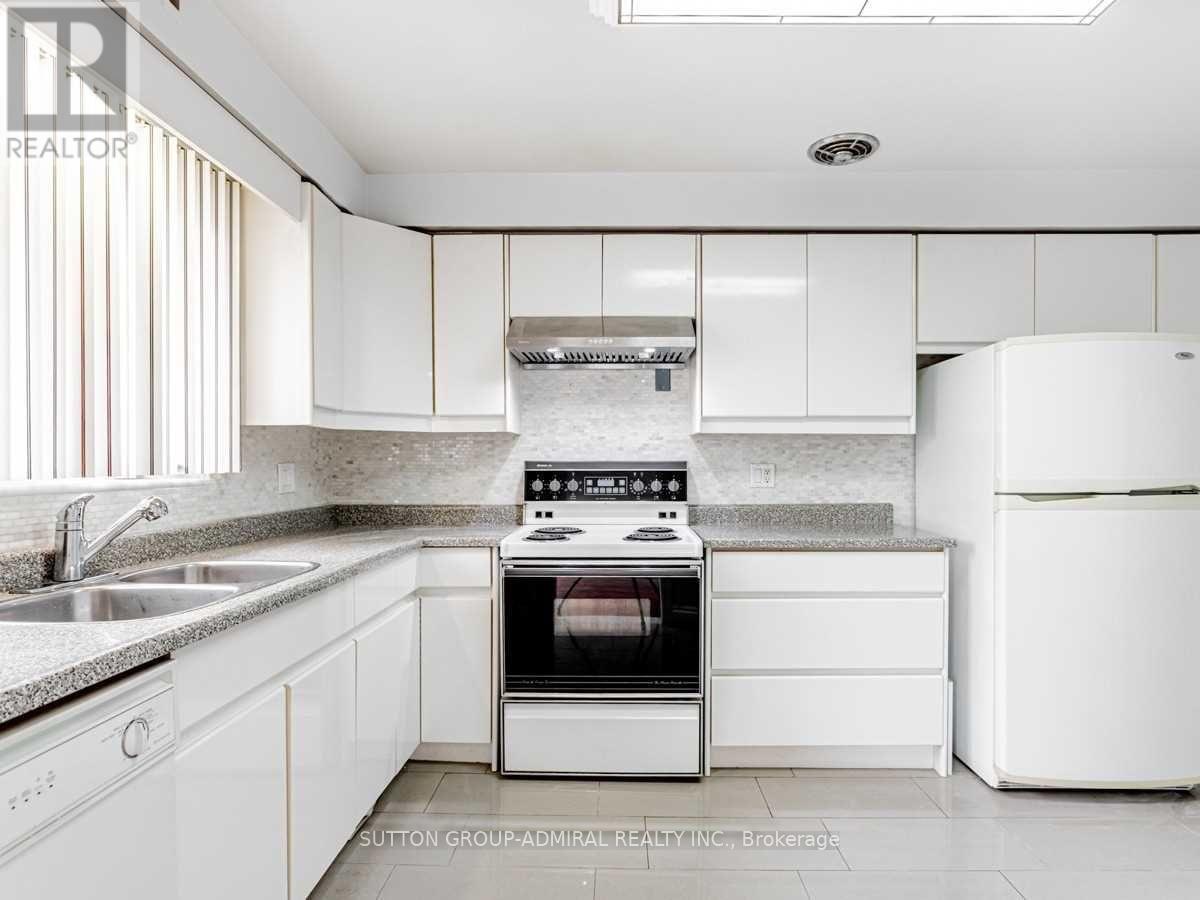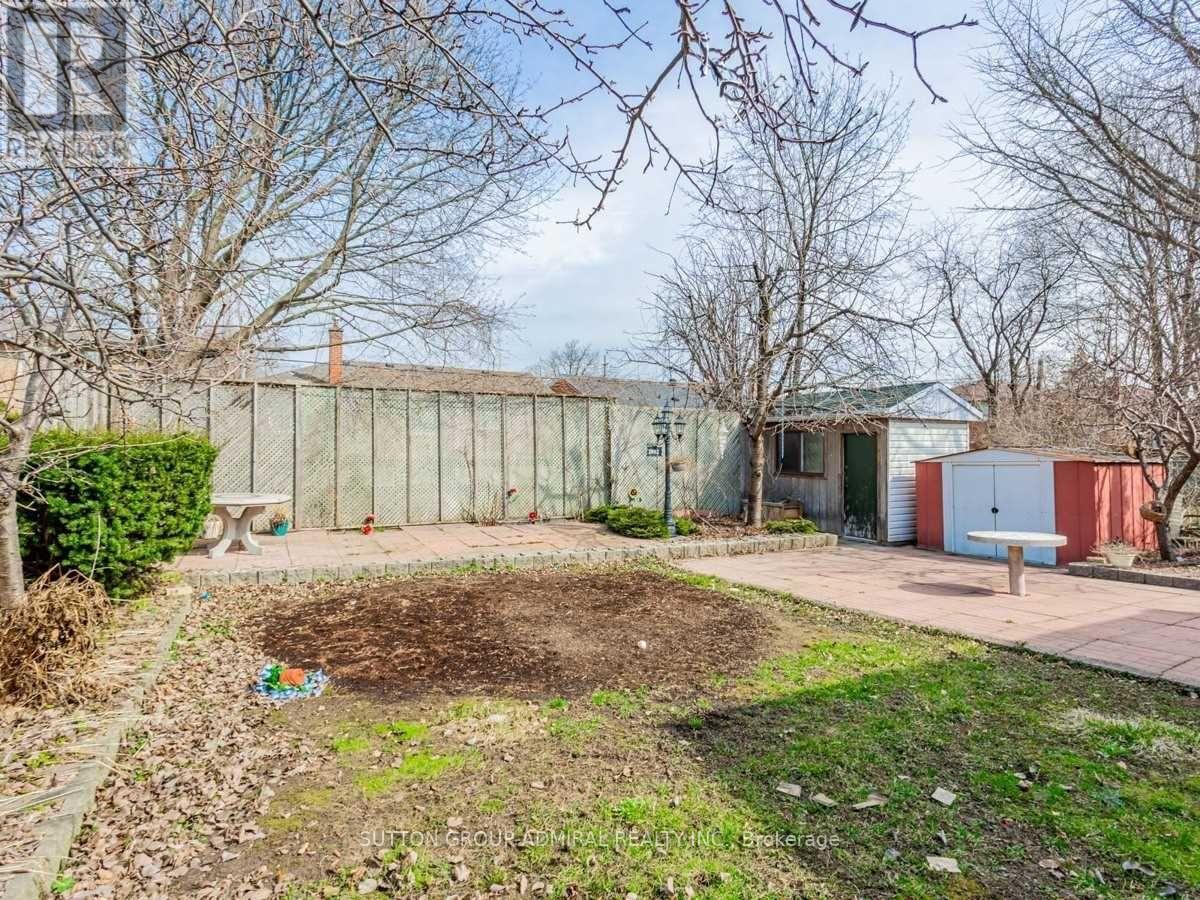34 Pannahill Road Toronto, Ontario M3H 4N5
5 Bedroom
4 Bathroom
Fireplace
Central Air Conditioning
Forced Air
$4,900 Monthly
Immaculately Maintained Home Ready For Large Or Small Family Living. Split Level With Multiple Living Spaces. Sunroom Addition To Enjoy All Year Round. Private Backyard With Beautiful Garden. Primary Room Features A Juliette Balcony Overlooking The Glass Sunroom. Truly A Lovely Home With A Very Functional Floor Plan. All utilities are tenants responsibility. (id:58043)
Property Details
| MLS® Number | C11957498 |
| Property Type | Single Family |
| Neigbourhood | North York |
| Community Name | Bathurst Manor |
| ParkingSpaceTotal | 5 |
Building
| BathroomTotal | 4 |
| BedroomsAboveGround | 3 |
| BedroomsBelowGround | 2 |
| BedroomsTotal | 5 |
| BasementDevelopment | Finished |
| BasementType | N/a (finished) |
| ConstructionStyleAttachment | Detached |
| ConstructionStyleSplitLevel | Backsplit |
| CoolingType | Central Air Conditioning |
| ExteriorFinish | Brick |
| FireplacePresent | Yes |
| FlooringType | Hardwood, Carpeted |
| HalfBathTotal | 1 |
| HeatingFuel | Natural Gas |
| HeatingType | Forced Air |
| Type | House |
| UtilityWater | Municipal Water |
Parking
| Garage |
Land
| Acreage | No |
| Sewer | Sanitary Sewer |
| SizeDepth | 125 Ft |
| SizeFrontage | 50 Ft |
| SizeIrregular | 50 X 125 Ft |
| SizeTotalText | 50 X 125 Ft |
Rooms
| Level | Type | Length | Width | Dimensions |
|---|---|---|---|---|
| Second Level | Primary Bedroom | 4.75 m | 3.3 m | 4.75 m x 3.3 m |
| Second Level | Bedroom 2 | 3.3 m | 2.95 m | 3.3 m x 2.95 m |
| Second Level | Bedroom 3 | 3.51 m | 3.3 m | 3.51 m x 3.3 m |
| Basement | Laundry Room | 4.7 m | 4.17 m | 4.7 m x 4.17 m |
| Basement | Bedroom | 4.7 m | 4.17 m | 4.7 m x 4.17 m |
| Basement | Family Room | 5.09 m | 4.19 m | 5.09 m x 4.19 m |
| Lower Level | Sunroom | 5.49 m | 4.34 m | 5.49 m x 4.34 m |
| Lower Level | Kitchen | 2.05 m | 4.01 m | 2.05 m x 4.01 m |
| Main Level | Living Room | 5.28 m | 4.39 m | 5.28 m x 4.39 m |
| Main Level | Dining Room | 3.81 m | 2.92 m | 3.81 m x 2.92 m |
| Main Level | Kitchen | 4.5 m | 2.92 m | 4.5 m x 2.92 m |
https://www.realtor.ca/real-estate/27880432/34-pannahill-road-toronto-bathurst-manor-bathurst-manor
Interested?
Contact us for more information
Suzy Goldstein
Salesperson
Sutton Group-Admiral Realty Inc.
1881 Steeles Ave. W.
Toronto, Ontario M3H 5Y4
1881 Steeles Ave. W.
Toronto, Ontario M3H 5Y4





































