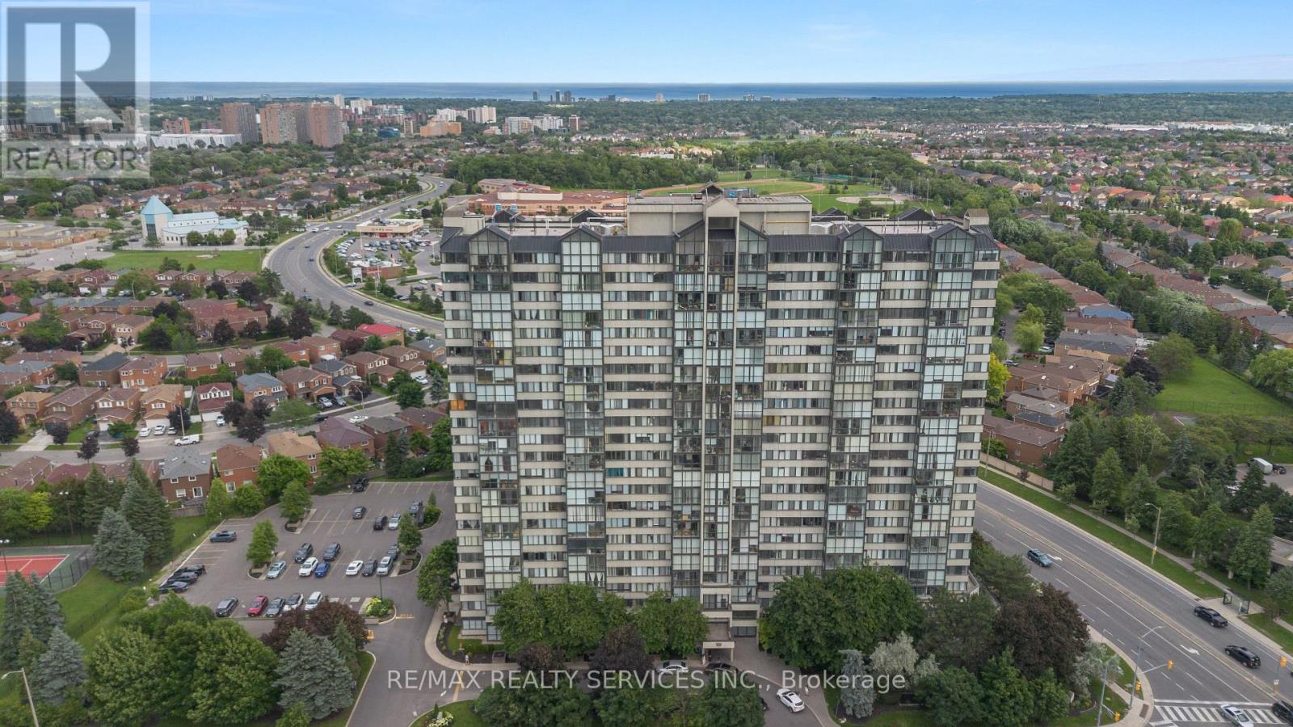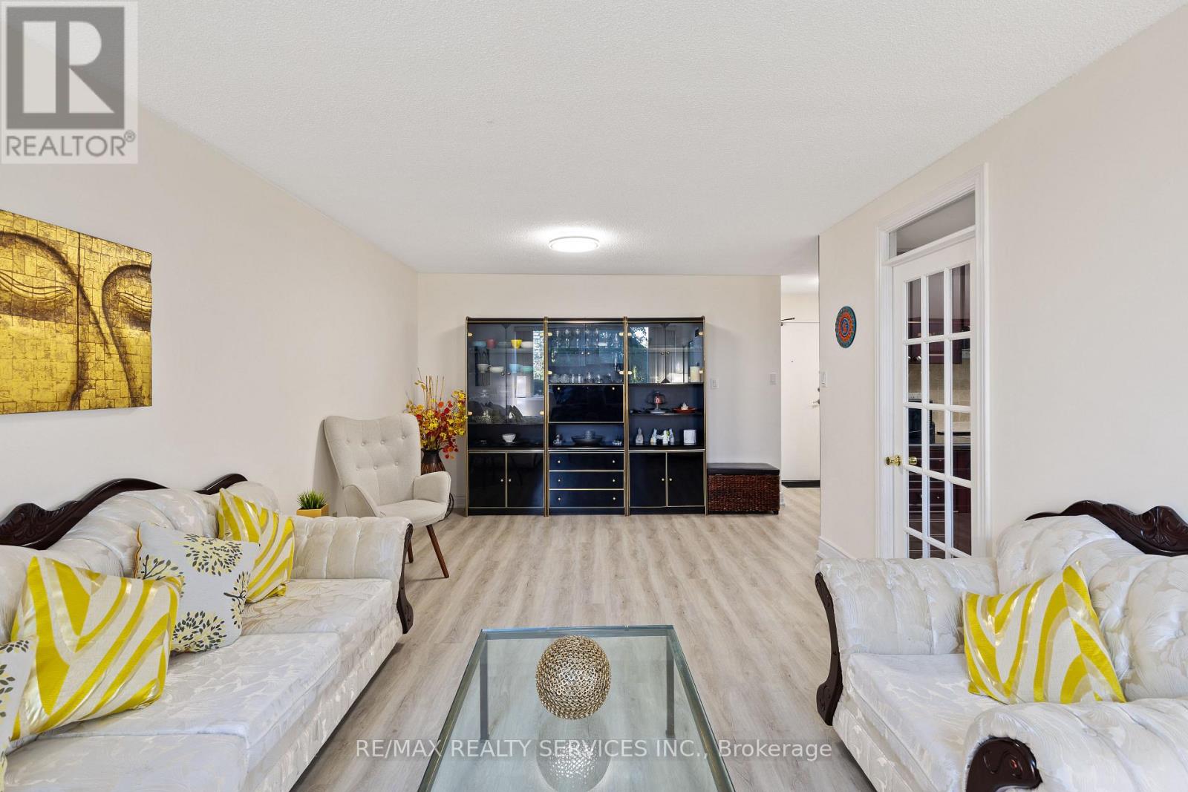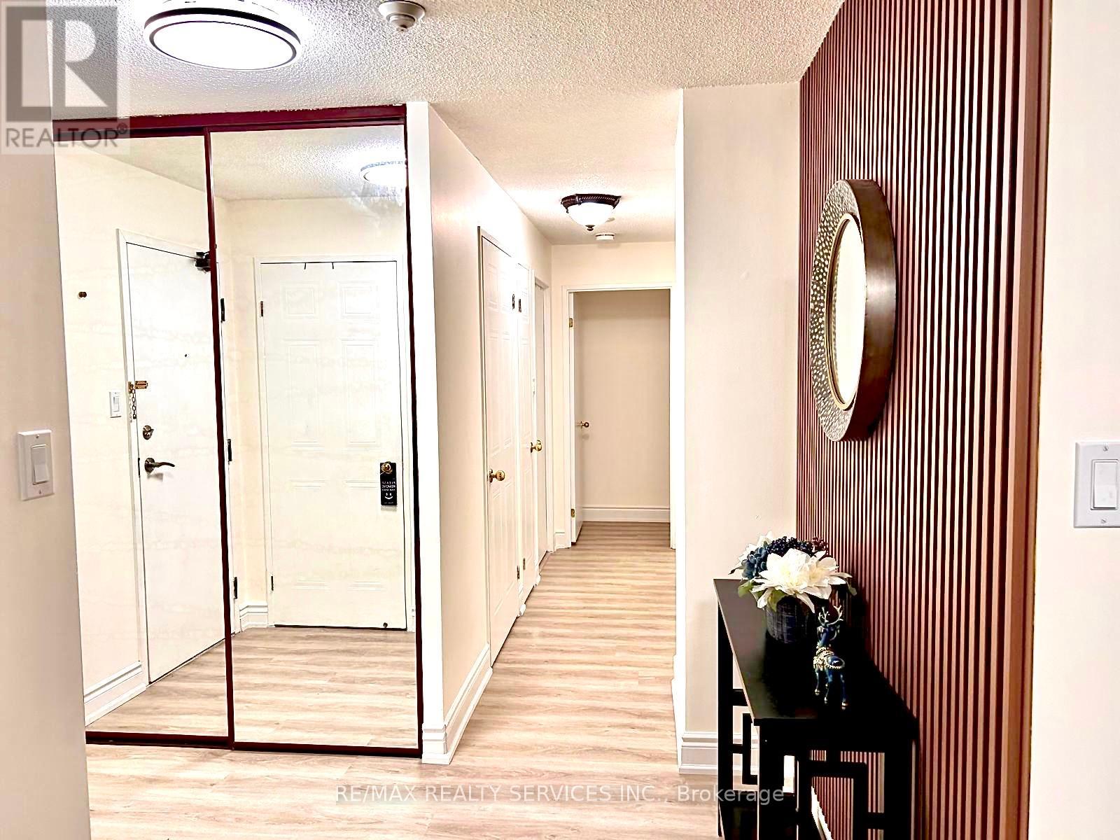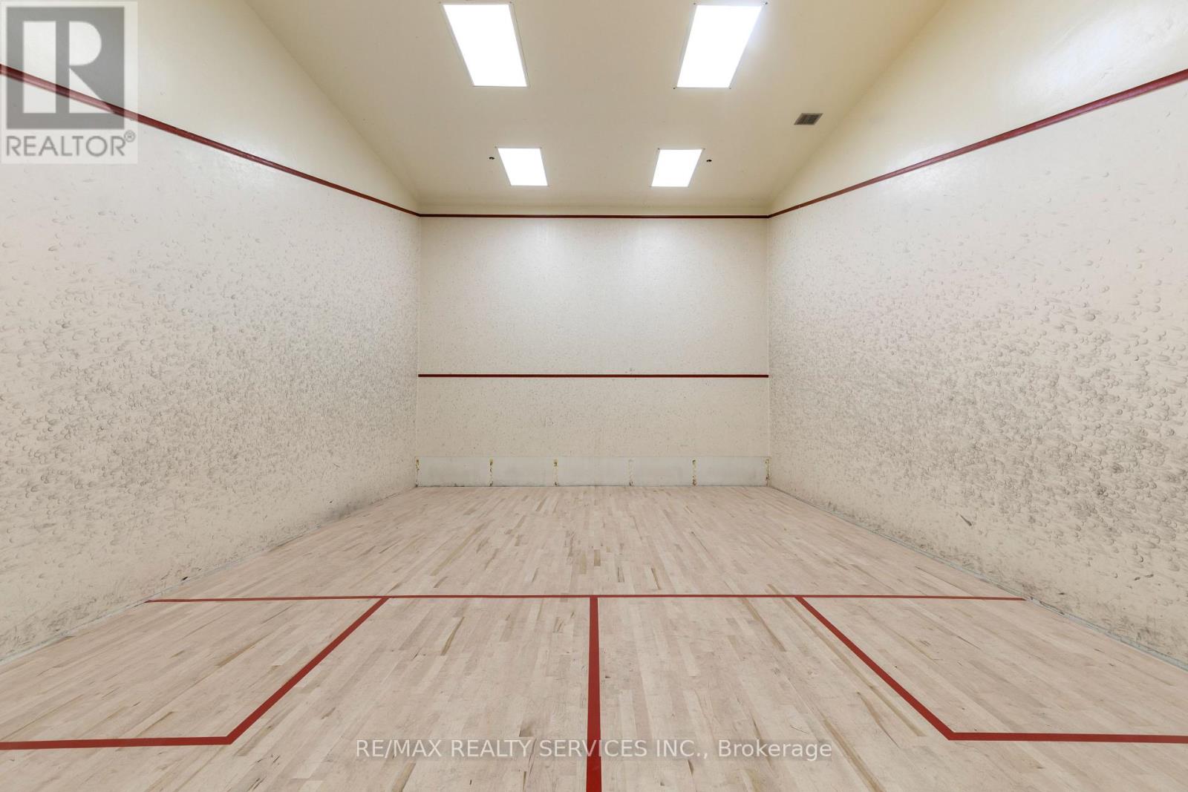110 - 350 Webb Drive Mississauga, Ontario L5B 3W4
$3,000 Monthly
This newly renovated condo in the heart of Mississauga offers a modern and spacious living experience. Featuring brand-new flooring, new appliances under warranty, a freshly painted interior, and a stylish modern slat accent wall, this unit is designed for both comfort and elegance. The open-concept layout includes a rare find2 bedrooms plus a versatile solarium, 2 full bathrooms, and 2 dedicated parking spots. A built-in storeroom provides ample storage, while a separate in-unit washer and dryer add convenience. The solarium offers flexibility as a home office, study area, dining space, or extra sleeping area. Residents can enjoy top-tier amenities, including a fully equipped gym, an indoor swimming pool, a jacuzzi, a sauna, a billiards room, racquetball and squash courts, and a party room. The building features advanced security systems and a live concierge, ensuring safety and personalized service. Situated within walking distance of Square One Mall, Celebration Square, and the newly renovated Hazel McCallion Central Library, this condo provides easy access to shopping, dining, and entertainment. Excellent schools, diverse restaurants, and Trillium Hospital are also nearby. For commuters, major highways 403, 401, and the QEW are within reach, along with convenient access to GO Transit and city bus routes. Offering a perfect blend of comfort, convenience, and community, this lease opportunity is ideal for those seeking urban living at its finest (id:58043)
Property Details
| MLS® Number | W11957352 |
| Property Type | Single Family |
| Neigbourhood | City Centre |
| Community Name | City Centre |
| CommunityFeatures | Pets Not Allowed |
| ParkingSpaceTotal | 1 |
Building
| BathroomTotal | 2 |
| BedroomsAboveGround | 2 |
| BedroomsBelowGround | 1 |
| BedroomsTotal | 3 |
| Appliances | Dishwasher, Dryer, Refrigerator, Stove, Washer |
| CoolingType | Central Air Conditioning |
| ExteriorFinish | Brick |
| FlooringType | Vinyl |
| HeatingFuel | Natural Gas |
| HeatingType | Forced Air |
| SizeInterior | 1199.9898 - 1398.9887 Sqft |
| Type | Apartment |
Parking
| Underground |
Land
| Acreage | No |
Rooms
| Level | Type | Length | Width | Dimensions |
|---|---|---|---|---|
| Main Level | Living Room | 6.61 m | 3.54 m | 6.61 m x 3.54 m |
| Main Level | Dining Room | 6.61 m | 3.54 m | 6.61 m x 3.54 m |
| Main Level | Kitchen | 3.7 m | 2.49 m | 3.7 m x 2.49 m |
| Main Level | Primary Bedroom | 5.9 m | 3.22 m | 5.9 m x 3.22 m |
| Main Level | Bedroom 2 | 4 m | 2.68 m | 4 m x 2.68 m |
https://www.realtor.ca/real-estate/27880326/110-350-webb-drive-mississauga-city-centre-city-centre
Interested?
Contact us for more information
Kalpesh Shah
Broker
10 Kingsbridge Gdn Cir #200
Mississauga, Ontario L5R 3K7
Darshana Shah
Salesperson
10 Kingsbridge Gdn Cir #200
Mississauga, Ontario L5R 3K7




























