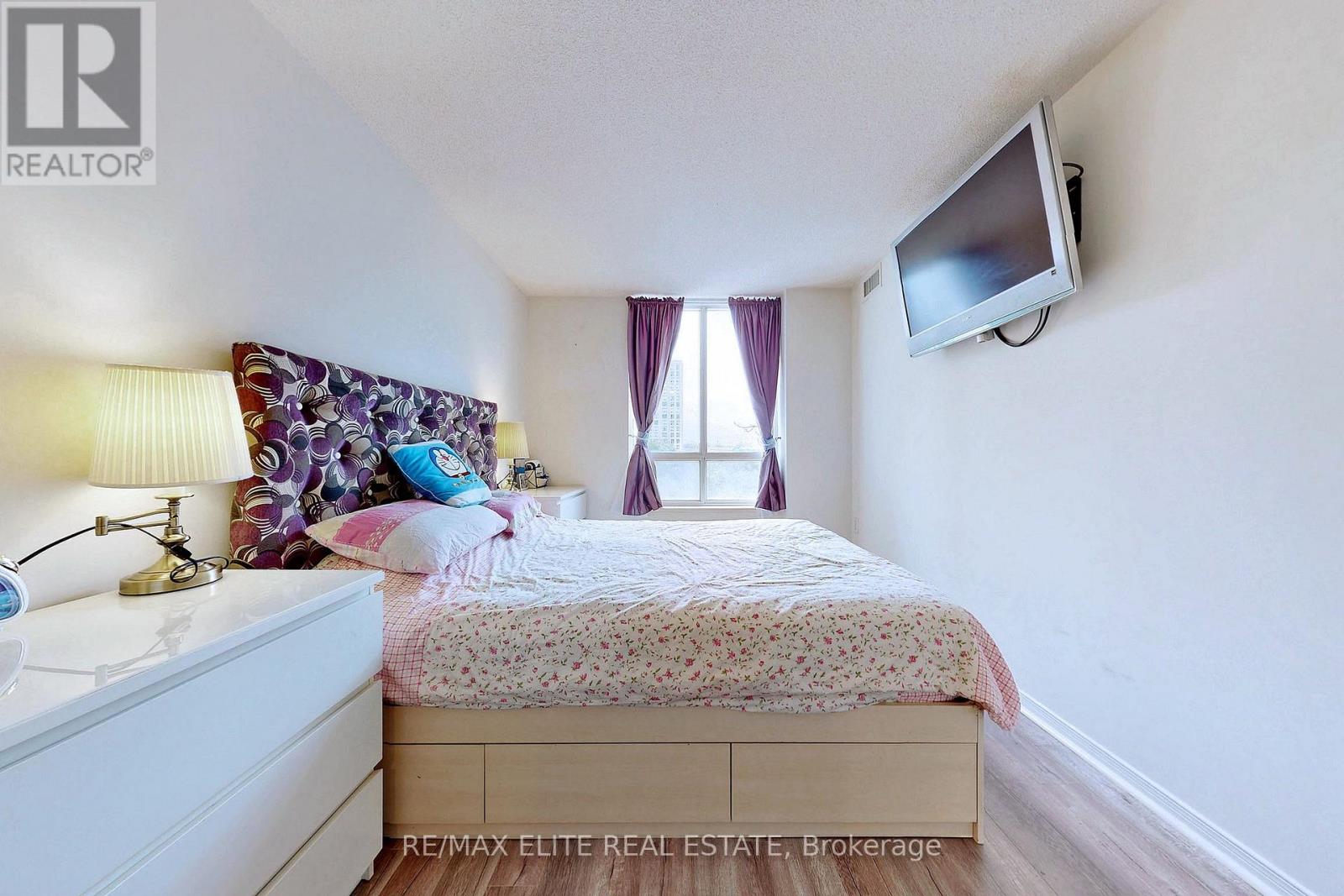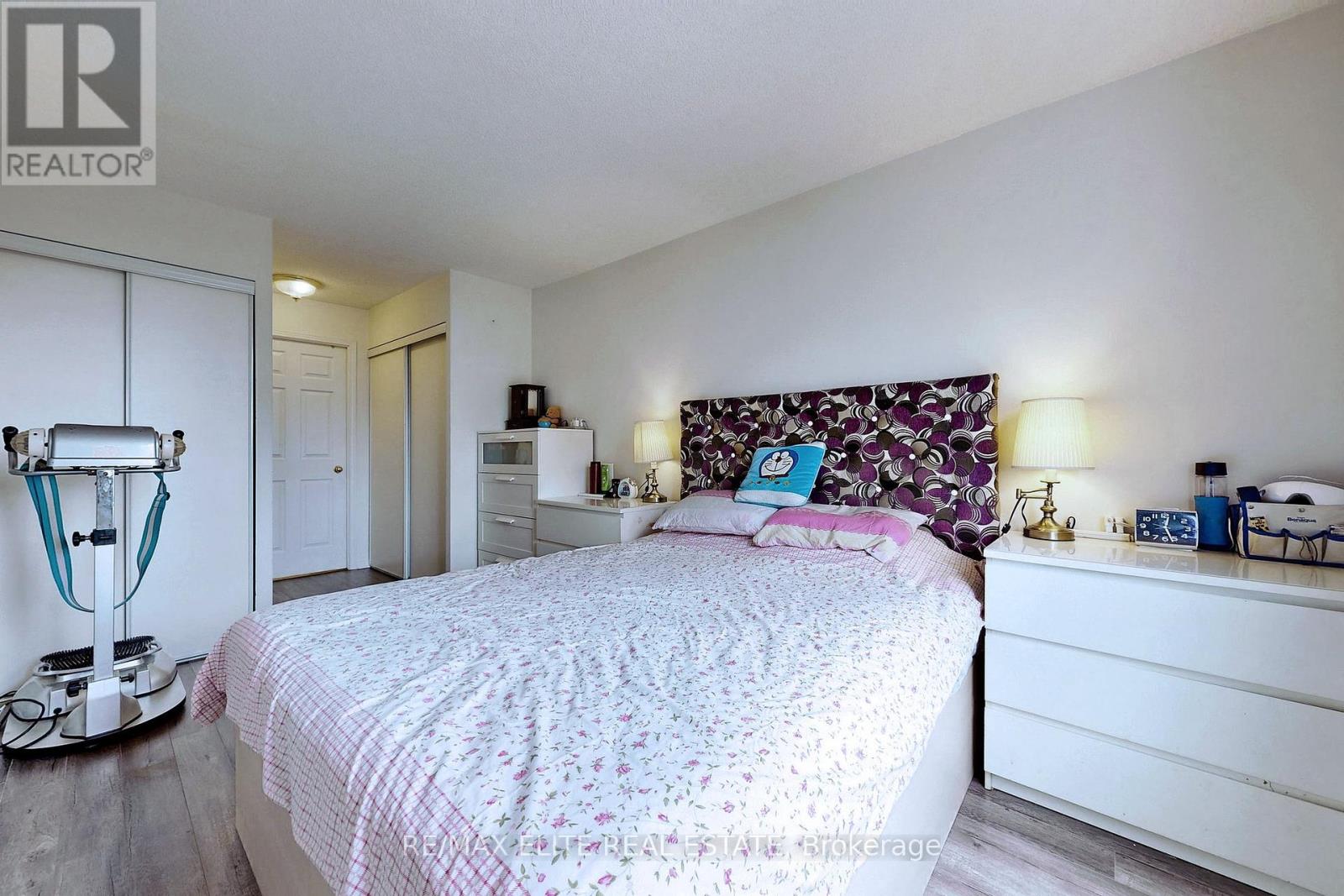611 - 5001 Finch Avenue E Toronto, Ontario M1S 5J9
3 Bedroom
2 Bathroom
1199.9898 - 1398.9887 sqft
Central Air Conditioning
Forced Air
$3,650 Monthly
Location-Location-Location. Monarch Built Luxury, Bright & Spacious 3Beds Condo With 1299Sf At Agincourt Neighborhood. PrivateCorner Unit With Unobstructed South View. Filled With Sunlight. Kitchen Reno 2 Years Ago. Close To Woodside Square Mall, Schools, Library &Amenities, Easy Access To Public Transit, Hwy 401. 24 Hrs Ttc In Front Of Building, Mins To Scarborough Town Centre, 24/7 Concierge....Etc (id:58043)
Property Details
| MLS® Number | E11958128 |
| Property Type | Single Family |
| Neigbourhood | Pleasant View |
| Community Name | Agincourt North |
| AmenitiesNearBy | Park, Public Transit, Schools |
| CommunityFeatures | Pet Restrictions |
| ParkingSpaceTotal | 1 |
| ViewType | View |
Building
| BathroomTotal | 2 |
| BedroomsAboveGround | 3 |
| BedroomsTotal | 3 |
| Amenities | Security/concierge, Exercise Centre, Recreation Centre, Visitor Parking |
| Appliances | Dishwasher, Dryer, Range, Refrigerator, Stove, Washer, Window Coverings |
| CoolingType | Central Air Conditioning |
| ExteriorFinish | Concrete |
| FlooringType | Laminate, Ceramic, Wood |
| HeatingFuel | Natural Gas |
| HeatingType | Forced Air |
| SizeInterior | 1199.9898 - 1398.9887 Sqft |
| Type | Apartment |
Parking
| Underground | |
| Garage |
Land
| Acreage | No |
| LandAmenities | Park, Public Transit, Schools |
Rooms
| Level | Type | Length | Width | Dimensions |
|---|---|---|---|---|
| Ground Level | Living Room | 19.09 m | 10 m | 19.09 m x 10 m |
| Ground Level | Dining Room | 8.3 m | 9.84 m | 8.3 m x 9.84 m |
| Ground Level | Kitchen | 7.97 m | 10.5 m | 7.97 m x 10.5 m |
| Ground Level | Primary Bedroom | 15.77 m | 8.3 m | 15.77 m x 8.3 m |
| Ground Level | Bedroom 2 | 12.1 m | 8.36 m | 12.1 m x 8.36 m |
| Ground Level | Bedroom 3 | 11.54 m | 9.84 m | 11.54 m x 9.84 m |
| Ground Level | Eating Area | 6.2 m | 6.2 m | 6.2 m x 6.2 m |
Interested?
Contact us for more information
Jeff Liu
Broker
RE/MAX Elite Real Estate
165 East Beaver Creek Rd #18
Richmond Hill, Ontario L4B 2N2
165 East Beaver Creek Rd #18
Richmond Hill, Ontario L4B 2N2

























