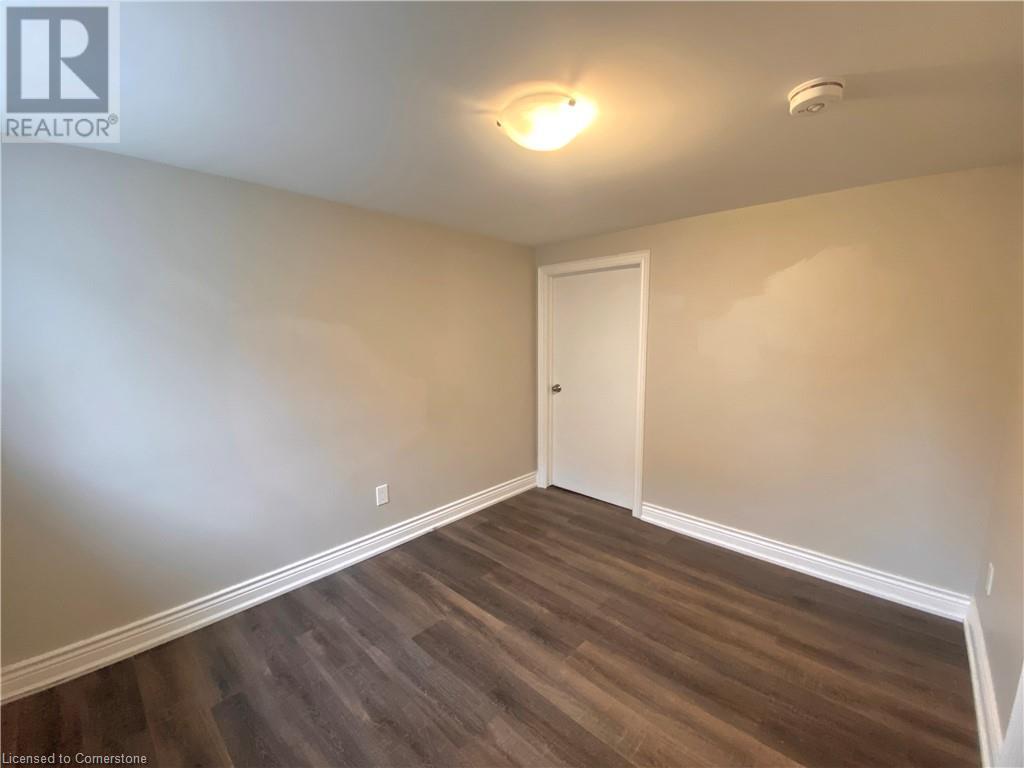275 Nelson Street Unit# 2 Brantford, Ontario N3S 4C7
$1,795 Monthly
Discover the perfect blend of comfort and convenience in this beautifully designed three-bedroom lease, ideal for professionals, students, and commuters alike. This home boasts a modern, well-equipped kitchen with sleek appliances and ample counter space, making meal preparation a breeze. The sunlit living area, adorned with large windows and contemporary finishes, provides a warm and inviting atmosphere. Enjoy the ease of ensuite laundry and a stylish 4-piece bath with a relaxing soaker tub. Located just minutes from Wilfrid Laurier University, Brantford Bus Terminal, and Brantford General Hospital, this prime location offers seamless connectivity, with direct access to Wayne Gretzky Parkway and major highways. Indulge in nearby dining, shopping, and attractions, including No Frills, Glenhyrst Art Gallery, and Lynden Park Mall. Step outside to a fully fenced shared yard, perfect for outdoor enjoyment, and take advantage of the included driveway parking space. Rent is plus hydro and 50% of the gas. Don't miss out on this exceptional leasing opportunity—schedule your viewing today! (id:58043)
Property Details
| MLS® Number | 40696535 |
| Property Type | Single Family |
| AmenitiesNearBy | Park, Schools |
| Features | Paved Driveway |
| ParkingSpaceTotal | 3 |
Building
| BathroomTotal | 1 |
| BedroomsBelowGround | 3 |
| BedroomsTotal | 3 |
| Appliances | Central Vacuum, Dishwasher, Dryer, Refrigerator, Stove, Water Softener, Washer |
| ArchitecturalStyle | Bungalow |
| BasementDevelopment | Finished |
| BasementType | Full (finished) |
| ConstructionStyleAttachment | Detached |
| CoolingType | Central Air Conditioning |
| ExteriorFinish | Brick |
| FoundationType | Poured Concrete |
| HeatingFuel | Natural Gas |
| HeatingType | Forced Air |
| StoriesTotal | 1 |
| SizeInterior | 900 Sqft |
| Type | House |
| UtilityWater | Municipal Water |
Parking
| None |
Land
| Acreage | No |
| LandAmenities | Park, Schools |
| Sewer | Municipal Sewage System |
| SizeDepth | 132 Ft |
| SizeFrontage | 41 Ft |
| SizeTotalText | Under 1/2 Acre |
| ZoningDescription | Res |
Rooms
| Level | Type | Length | Width | Dimensions |
|---|---|---|---|---|
| Basement | Bedroom | 12'9'' x 8'4'' | ||
| Basement | Bedroom | 12'9'' x 8'4'' | ||
| Basement | 3pc Bathroom | Measurements not available | ||
| Basement | Bedroom | 12'9'' x 8'4'' | ||
| Basement | Living Room/dining Room | 28'8'' x 11'10'' |
https://www.realtor.ca/real-estate/27883167/275-nelson-street-unit-2-brantford
Interested?
Contact us for more information
Sandy Mackay
Salesperson
1044 Cannon Street East
Hamilton, Ontario L8L 2H7


























