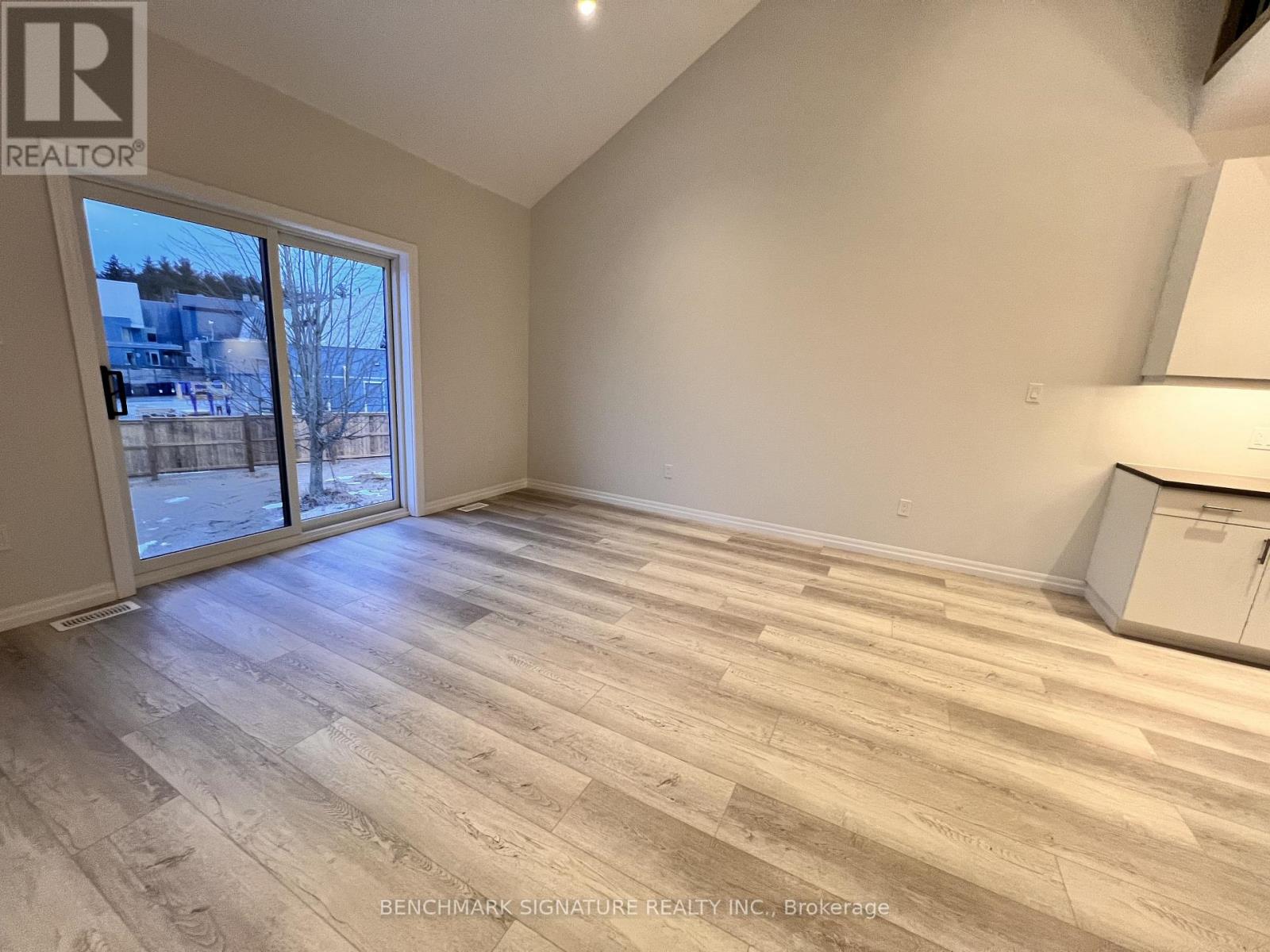6 Painted Skimmer Place Norfolk, Ontario N3Y 0H4
$2,700 Monthly
Experience luxury living with ultra-low energy costs in this stunning Net Zero bungaloft in Simcoe, Ontario, conveniently located near Rob Blake Way and Highway 3. This brand-new home offers two spacious bedrooms, including a main-floor primary suite with a European-style walk-in shower (no lipperfect for enhanced mobility and accessibility). The loft bedroom provides a private retreat for guests or a potential secondary suite. With vaulted ceilings, sleek stone countertops, and high-end stainless steel appliances, this home is designed for modern comfort and style. Outside, the oversized backyard is a gardeners dream, offering ample space for outdoor enjoyment. Plus, enjoy ultra-low energy bills thanks to the homes high-efficiency design. Located just a short drive from Walmart, LCBO, Superstore, Canadian Tire, the local farmers market, and the hospital, this home provides both convenience and tranquility. Dont miss the opportunity to rent this luxurious, energy-efficient retreat in a prime Simcoe location! (id:58043)
Property Details
| MLS® Number | X11958689 |
| Property Type | Single Family |
| Community Name | Simcoe |
| Features | Sump Pump, Solar Equipment |
| ParkingSpaceTotal | 4 |
Building
| BathroomTotal | 3 |
| BedroomsAboveGround | 2 |
| BedroomsTotal | 2 |
| Appliances | Dishwasher, Dryer, Hood Fan, Microwave, Refrigerator, Stove, Washer |
| BasementDevelopment | Unfinished |
| BasementType | N/a (unfinished) |
| ConstructionStatus | Insulation Upgraded |
| ConstructionStyleAttachment | Attached |
| CoolingType | Central Air Conditioning, Ventilation System |
| ExteriorFinish | Brick, Stone |
| FlooringType | Vinyl, Carpeted |
| FoundationType | Concrete |
| HeatingFuel | Electric |
| HeatingType | Heat Pump |
| StoriesTotal | 1 |
| Type | Row / Townhouse |
| UtilityWater | Municipal Water |
Parking
| Attached Garage |
Land
| Acreage | No |
| Sewer | Sanitary Sewer |
Rooms
| Level | Type | Length | Width | Dimensions |
|---|---|---|---|---|
| Second Level | Family Room | 3.96 m | 3.58 m | 3.96 m x 3.58 m |
| Second Level | Bedroom 2 | 3.35 m | 2.97 m | 3.35 m x 2.97 m |
| Main Level | Great Room | 4.11 m | 4.95 m | 4.11 m x 4.95 m |
| Main Level | Kitchen | 3.43 m | 3.73 m | 3.43 m x 3.73 m |
| Main Level | Dining Room | 1.67 m | 3.73 m | 1.67 m x 3.73 m |
| Main Level | Primary Bedroom | 4.11 m | 3.81 m | 4.11 m x 3.81 m |
| Main Level | Laundry Room | 2.1 m | 3.73 m | 2.1 m x 3.73 m |
https://www.realtor.ca/real-estate/27883236/6-painted-skimmer-place-norfolk-simcoe-simcoe
Interested?
Contact us for more information
Anthony Tran
Salesperson
260 Town Centre Blvd #101
Markham, Ontario L3R 8H8















