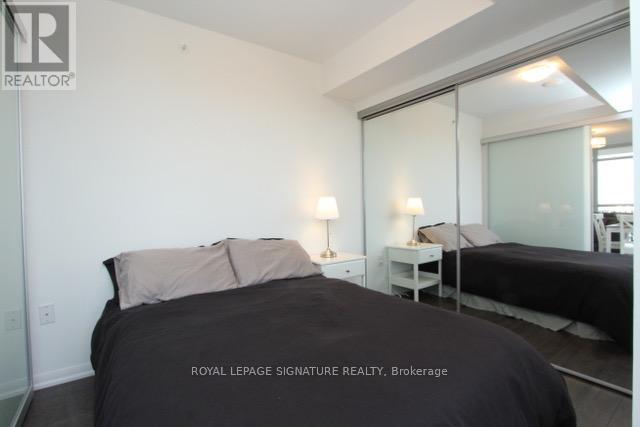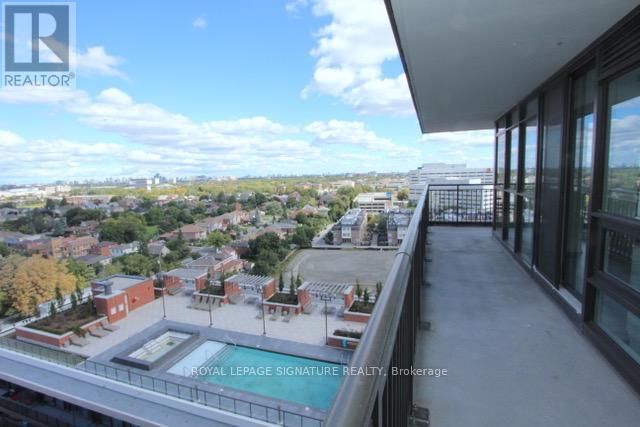1408 - 3091 Dufferin Street Toronto, Ontario M6A 0C4
$3,000 Monthly
Experience Unparalleled Views in Treviso! Step into this breathtaking corner suite, boasting 806 sq. ft. of elegant interior space.Floor-to-ceiling, wall-to-wall windows flood the home with natural light, perfectly complemented by rich hardwood floors. Enjoy the luxury of two full 4-piece bathrooms with premium upgrades, and unwind on your expansive wrap-around balcony, offering panoramic vistas that stretch all the way to the lake. Building amenities include 24 hour concierge, rooftop garden with outdoor pooland hot tub, common area bbq's, gym, party room and guest suites. Conveniently located within walking distance to Lawrence West Subway, with quick access to the 401, Allen Road, and Yorkdale Mall. Nearby amenities include Fortinos, Metro, Lady York, and Shoppers Drug Mart and Costco everything you need, right at your doorstep. Luxury living with views to match don't miss this exceptional opportunity! (id:58043)
Property Details
| MLS® Number | W11958632 |
| Property Type | Single Family |
| Neigbourhood | Spadina—Fort York |
| Community Name | Yorkdale-Glen Park |
| AmenitiesNearBy | Hospital, Park, Place Of Worship, Public Transit |
| CommunityFeatures | Pets Not Allowed, Community Centre |
| ParkingSpaceTotal | 1 |
Building
| BathroomTotal | 2 |
| BedroomsAboveGround | 2 |
| BedroomsBelowGround | 1 |
| BedroomsTotal | 3 |
| Amenities | Exercise Centre, Party Room, Visitor Parking, Storage - Locker |
| Appliances | Dishwasher, Dryer, Microwave, Refrigerator, Stove, Washer, Window Coverings |
| CoolingType | Central Air Conditioning |
| ExteriorFinish | Brick, Concrete |
| FlooringType | Laminate |
| HeatingFuel | Natural Gas |
| HeatingType | Heat Pump |
| SizeInterior | 799.9932 - 898.9921 Sqft |
| Type | Apartment |
Parking
| Underground |
Land
| Acreage | No |
| LandAmenities | Hospital, Park, Place Of Worship, Public Transit |
Rooms
| Level | Type | Length | Width | Dimensions |
|---|---|---|---|---|
| Flat | Kitchen | 3.78 m | 3.36 m | 3.78 m x 3.36 m |
| Flat | Dining Room | 3.78 m | 3.36 m | 3.78 m x 3.36 m |
| Flat | Living Room | 4.39 m | 4.49 m | 4.39 m x 4.49 m |
| Flat | Den | 1.83 m | 1.83 m | 1.83 m x 1.83 m |
| Flat | Primary Bedroom | 3.17 m | 2.93 m | 3.17 m x 2.93 m |
| Flat | Bedroom 2 | 2.71 m | 2.66 m | 2.71 m x 2.66 m |
Interested?
Contact us for more information
Kelly Brasil
Broker
8 Sampson Mews Suite 201 The Shops At Don Mills
Toronto, Ontario M3C 0H5




















