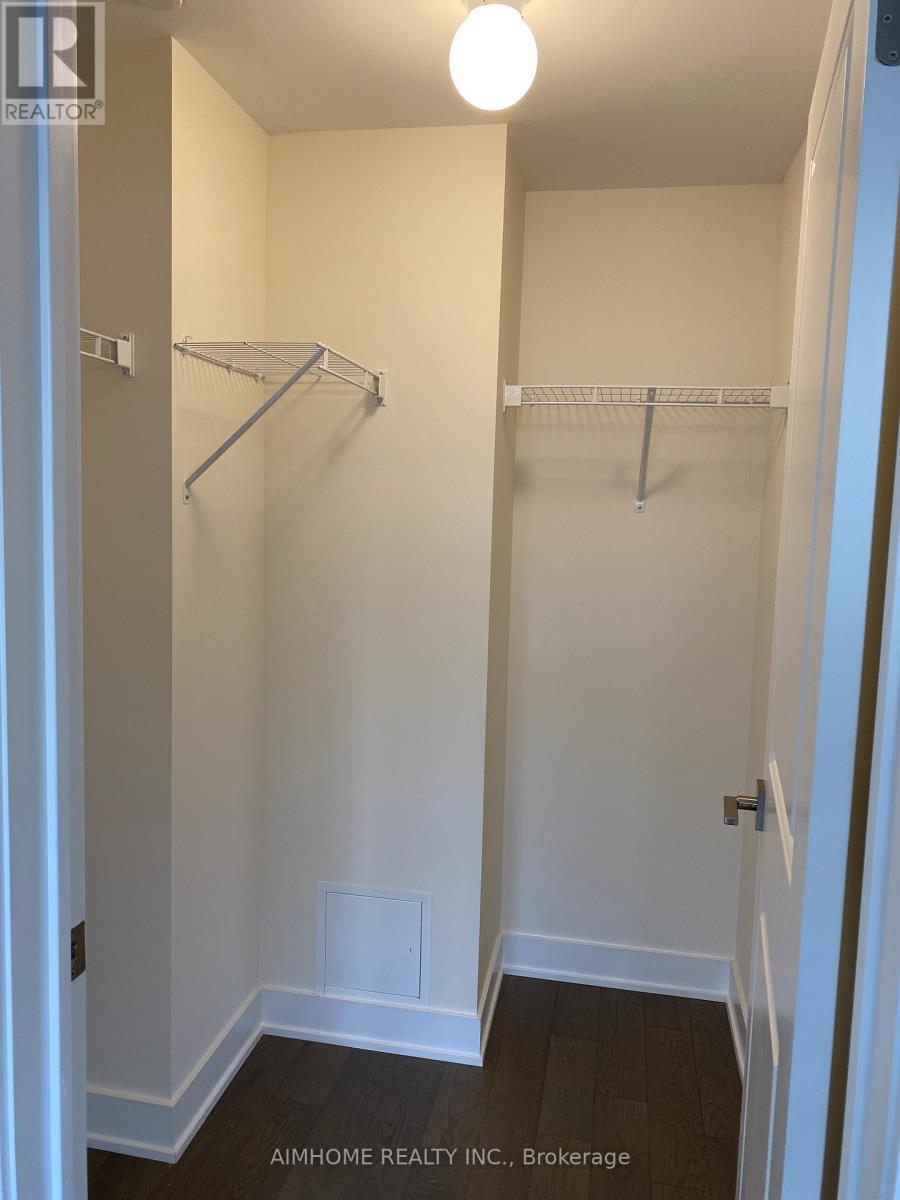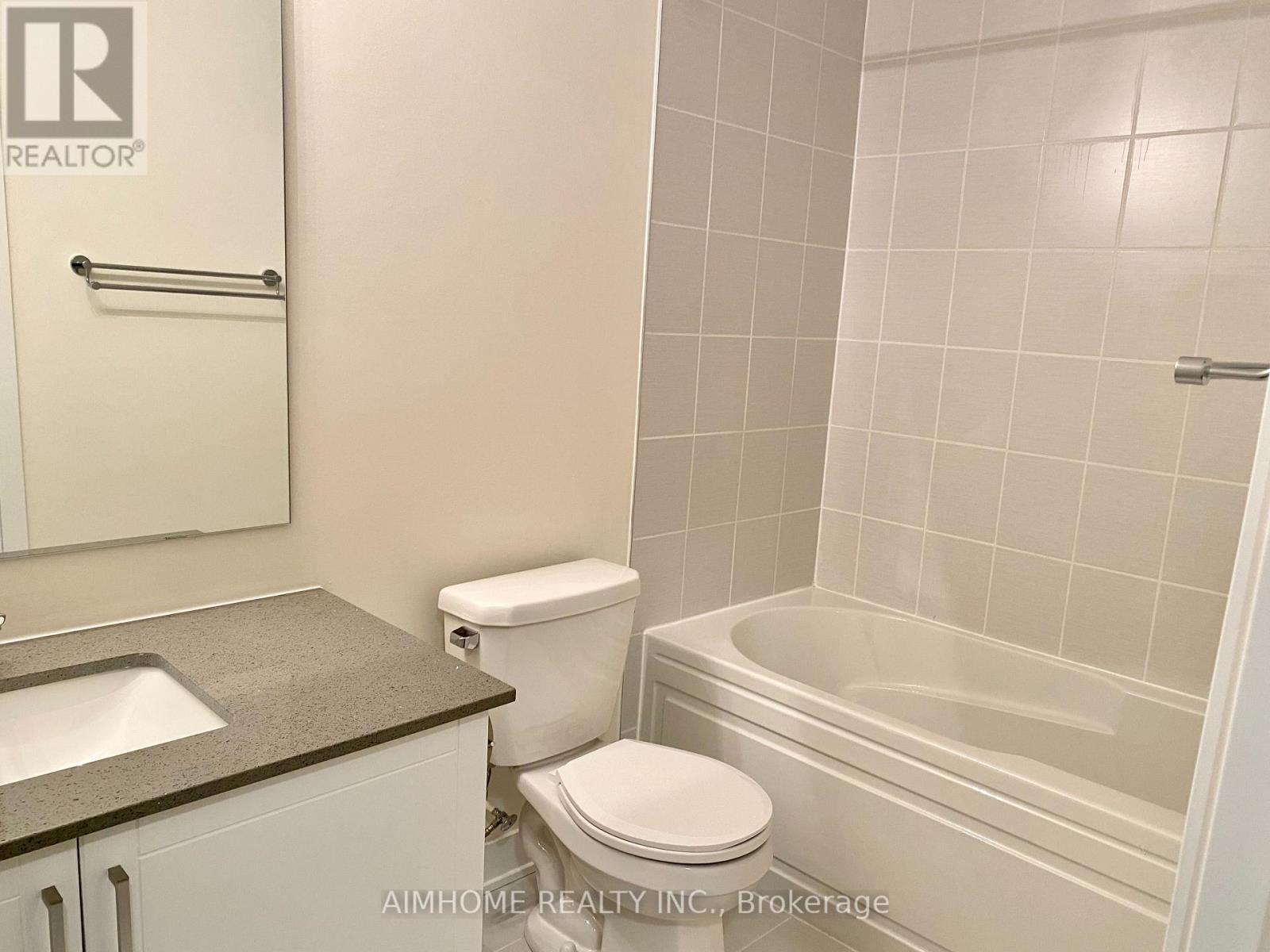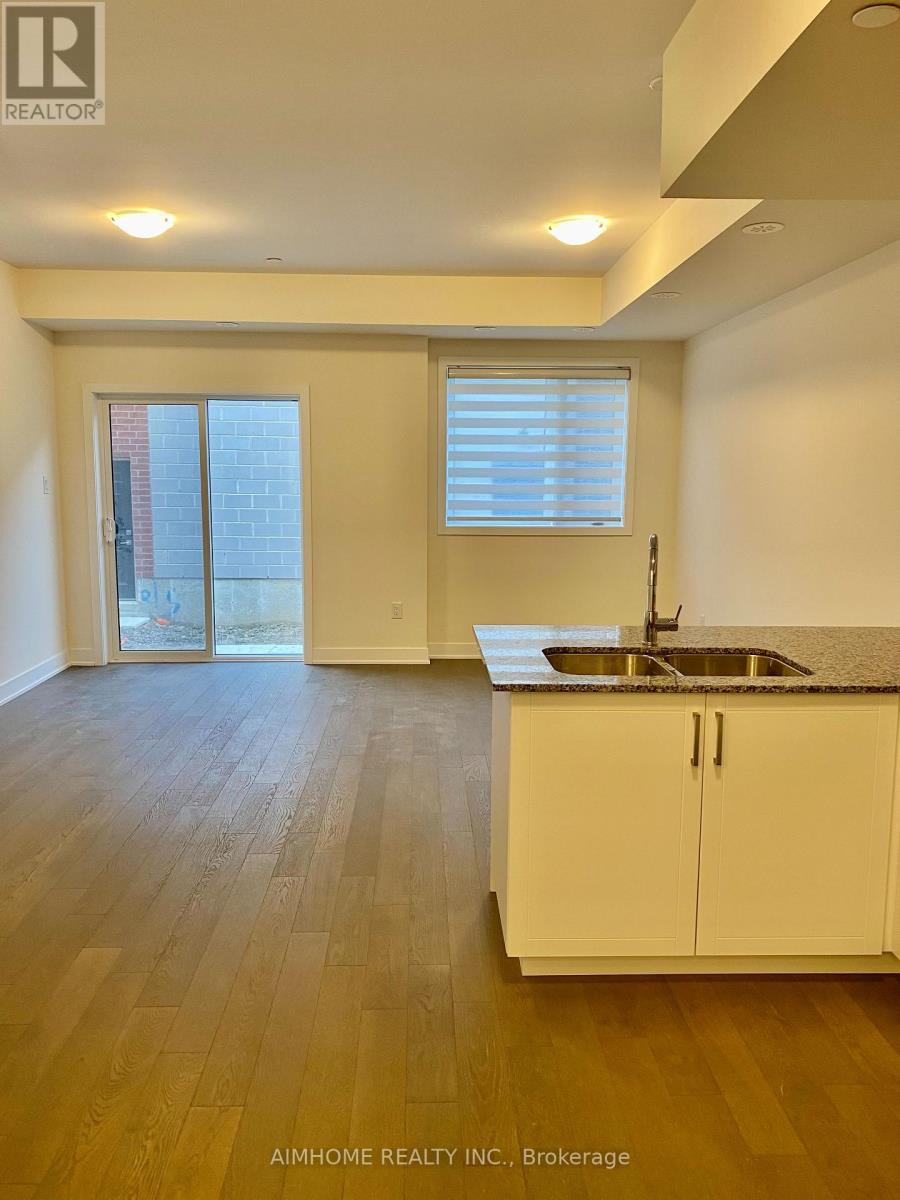33 Frederick Tisdale Drive Toronto, Ontario M3K 0C4
5 Bedroom
4 Bathroom
2999.975 - 3248.9733 sqft
Multi-Level
Central Air Conditioning
Forced Air
$4,200 Monthly
Very New Townhome In The Heart Of North York! $$$ Spent In Luxury Builder Upgrades| Hard Wood Floor Through Out! 5 Bedrooms +1Den Can Be Used As Office. 9""Ceilings. Master Rm W/Huge Washrm & 2 Walk-In Closets. Detached 2 Car Garage! 3 Balconies. 2 A/C Installed. Downsview Park & New Stanely Green Park In The Community! Steps To Ttc And Subway-Min To Yorkdale Mall- Downsview Park-York University -Highway Access + More... *Landlord Pays Tax & Management Fee* (id:58043)
Property Details
| MLS® Number | W11958586 |
| Property Type | Single Family |
| Neigbourhood | Downsview |
| Community Name | Downsview-Roding-CFB |
| CommunityFeatures | Pets Not Allowed |
| Features | Balcony, Carpet Free |
| ParkingSpaceTotal | 2 |
Building
| BathroomTotal | 4 |
| BedroomsAboveGround | 5 |
| BedroomsTotal | 5 |
| Appliances | Blinds |
| ArchitecturalStyle | Multi-level |
| BasementDevelopment | Partially Finished |
| BasementType | N/a (partially Finished) |
| CoolingType | Central Air Conditioning |
| ExteriorFinish | Brick, Concrete |
| FlooringType | Hardwood |
| HalfBathTotal | 1 |
| HeatingFuel | Natural Gas |
| HeatingType | Forced Air |
| SizeInterior | 2999.975 - 3248.9733 Sqft |
| Type | Row / Townhouse |
Parking
| Detached Garage | |
| Garage |
Land
| Acreage | No |
Rooms
| Level | Type | Length | Width | Dimensions |
|---|---|---|---|---|
| Second Level | Bedroom 4 | 4.45 m | 4.06 m | 4.45 m x 4.06 m |
| Second Level | Bedroom 5 | 4.45 m | 4.06 m | 4.45 m x 4.06 m |
| Third Level | Bedroom 2 | 4.45 m | 4.06 m | 4.45 m x 4.06 m |
| Third Level | Bedroom 3 | 4.45 m | 4.06 m | 4.45 m x 4.06 m |
| Main Level | Living Room | 4.45 m | 3.94 m | 4.45 m x 3.94 m |
| Main Level | Kitchen | 4.45 m | 3.25 m | 4.45 m x 3.25 m |
| Main Level | Dining Room | 3.3 m | 3.2 m | 3.3 m x 3.2 m |
| Main Level | Den | 4.45 m | 3.2 m | 4.45 m x 3.2 m |
| Upper Level | Primary Bedroom | 4.45 m | 4.35 m | 4.45 m x 4.35 m |
Interested?
Contact us for more information
Alice Hong Mei Cao
Salesperson
Aimhome Realty Inc.
2175 Sheppard Ave E. Suite 106
Toronto, Ontario M2J 1W8
2175 Sheppard Ave E. Suite 106
Toronto, Ontario M2J 1W8



































