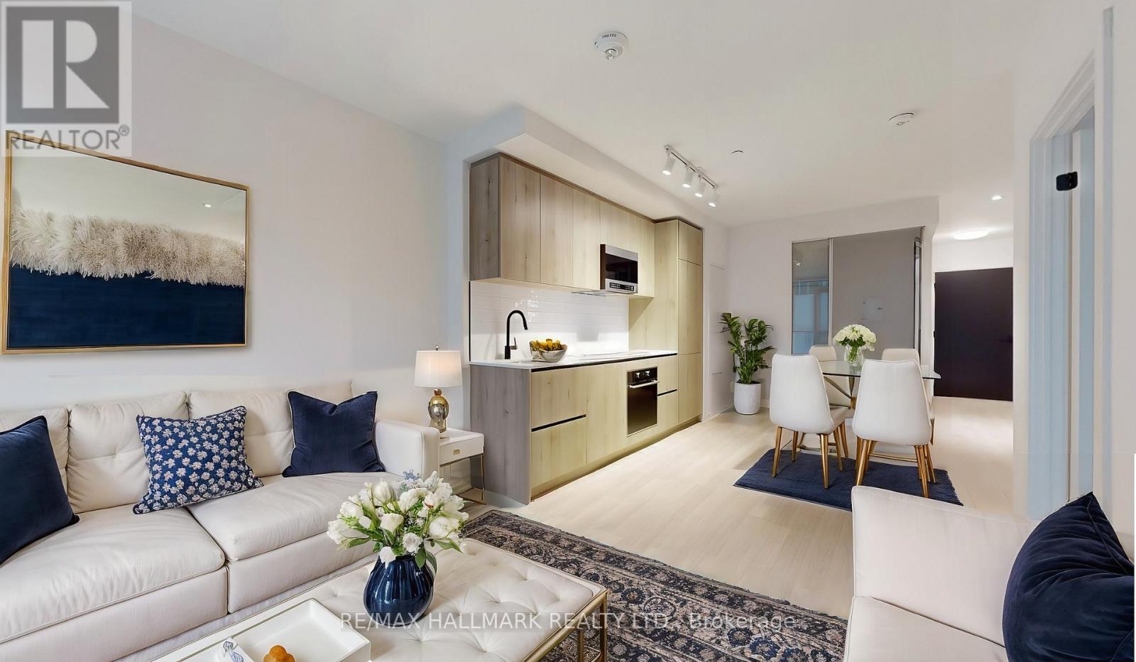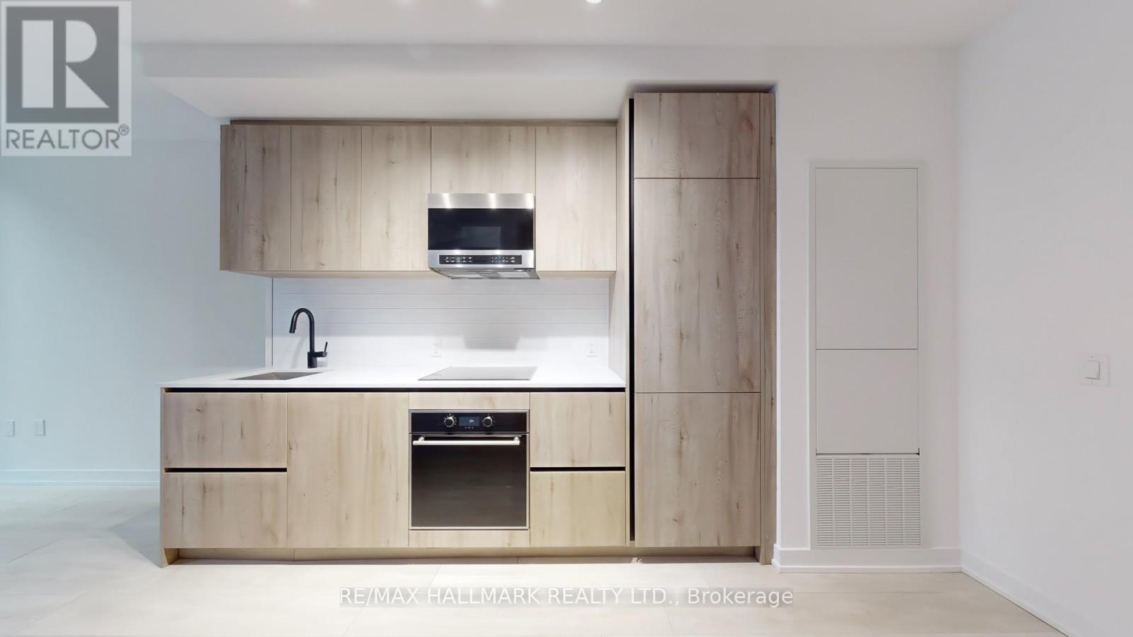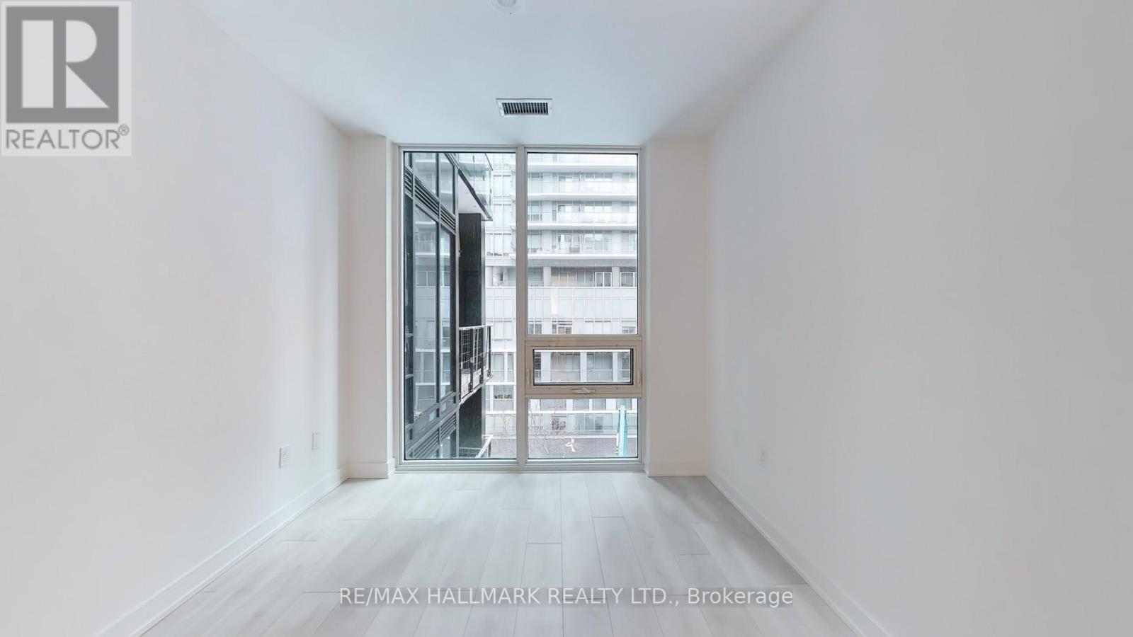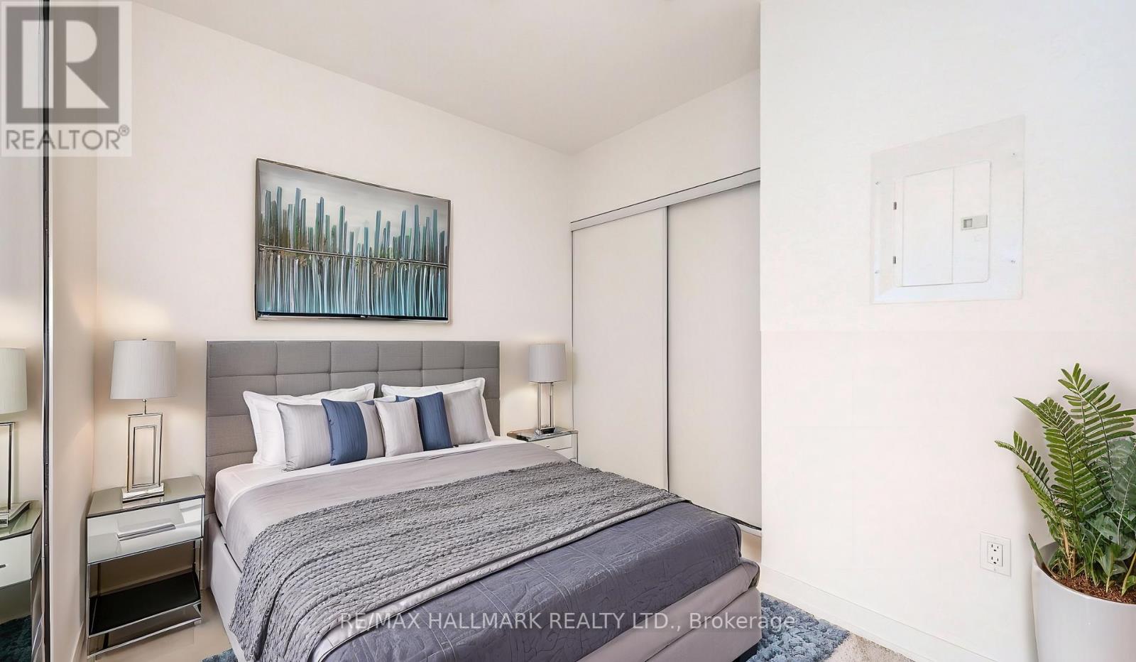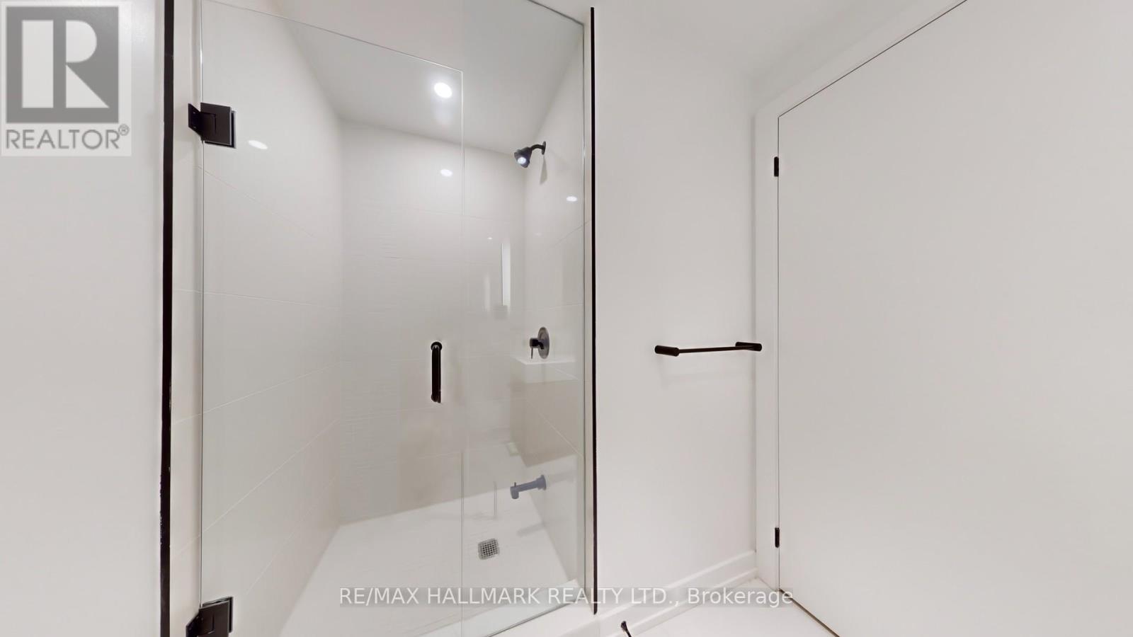621-N - 117 Broadway Avenue Toronto, Ontario M4P 1V3
3 Bedroom
2 Bathroom
699.9943 - 798.9932 sqft
Central Air Conditioning
Forced Air
$2,700 Monthly
Welcome to Line 5 Condos! This stylish 2+1 bed, 2 bath unit in the heart of Yonge & Eglinton offers modern living with high-end finishes, an open-concept layout, and floor-to-ceiling windows. Enjoy top-tier amenities, including a fitness center, outdoor pool, yoga deck, co-working spaces, and a party lounge. Steps to transit, top dining, and shopping, this condo blends luxury with convenience. Live in one of Torontos most vibrant communities! (id:58043)
Property Details
| MLS® Number | C11958574 |
| Property Type | Single Family |
| Neigbourhood | Leaside Business Park |
| Community Name | Mount Pleasant West |
| AmenitiesNearBy | Public Transit |
| CommunityFeatures | Pet Restrictions |
| Features | Balcony, Carpet Free, In Suite Laundry |
Building
| BathroomTotal | 2 |
| BedroomsAboveGround | 2 |
| BedroomsBelowGround | 1 |
| BedroomsTotal | 3 |
| Amenities | Security/concierge, Exercise Centre, Party Room, Storage - Locker |
| Appliances | Oven - Built-in, Range, Dishwasher, Dryer, Microwave, Oven, Refrigerator, Stove, Washer |
| CoolingType | Central Air Conditioning |
| ExteriorFinish | Concrete |
| HeatingFuel | Natural Gas |
| HeatingType | Forced Air |
| SizeInterior | 699.9943 - 798.9932 Sqft |
| Type | Apartment |
Land
| Acreage | No |
| LandAmenities | Public Transit |
Rooms
| Level | Type | Length | Width | Dimensions |
|---|---|---|---|---|
| Main Level | Living Room | 2.64 m | 3.28 m | 2.64 m x 3.28 m |
| Main Level | Kitchen | 4.11 m | 3.48 m | 4.11 m x 3.48 m |
| Main Level | Primary Bedroom | 4.01 m | 2.84 m | 4.01 m x 2.84 m |
| Main Level | Bathroom | 1.5 m | 2.44 m | 1.5 m x 2.44 m |
| Main Level | Bedroom | 2.77 m | 3 m | 2.77 m x 3 m |
| Main Level | Study | 1.65 m | 2.08 m | 1.65 m x 2.08 m |
| Main Level | Bathroom | 2.46 m | 1.96 m | 2.46 m x 1.96 m |
Interested?
Contact us for more information
Lisa Sinopoli
Broker
RE/MAX Hallmark Realty Ltd.
9555 Yonge Street #201
Richmond Hill, Ontario L4C 9M5
9555 Yonge Street #201
Richmond Hill, Ontario L4C 9M5
















